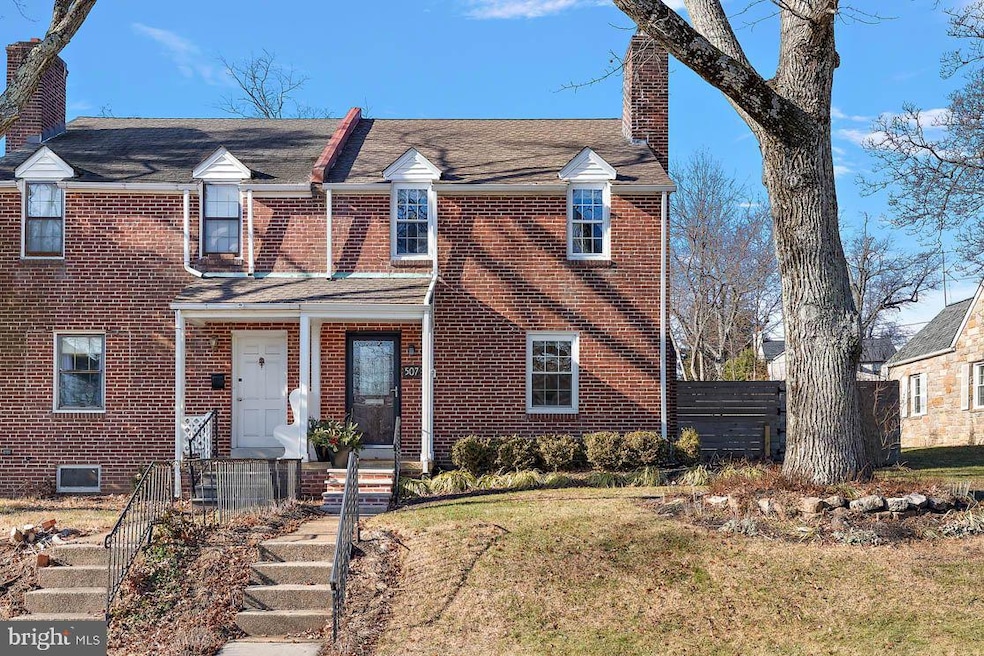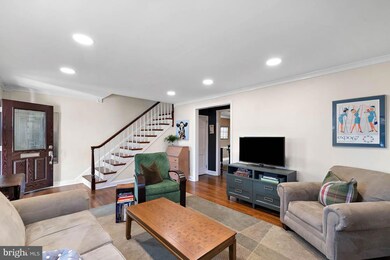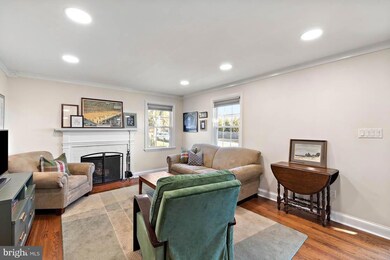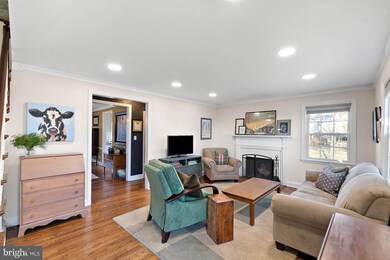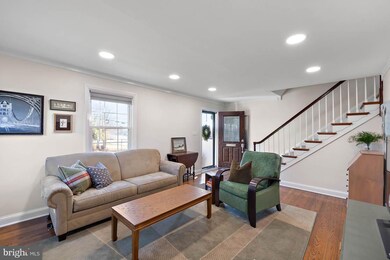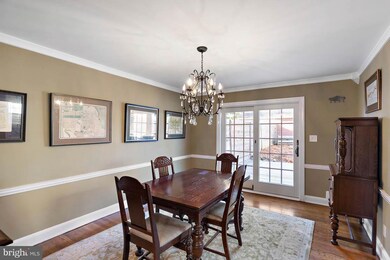
507 N Dupont Rd Wilmington, DE 19807
Westminster NeighborhoodHighlights
- Traditional Architecture
- 1 Fireplace
- 1 Car Detached Garage
- Wood Flooring
- No HOA
- Living Room
About This Home
As of February 2025Fantastic 3 bedroom, 1 1/2 bathroom, semi detached townhouse with single car garage, spacious fenced in backyard, conveniently located with easy access to shopping, dining and recreational facilities, is now ready for its next owner. This property truly defines, "move-in condition"! Real hardwood floors throughout, crown molding, wood burning fireplace, plenty of storage in the basement and garage with numerous updates including: kitchen remodeled in October 2011 with new appliances in October 2022, Full bathroom remodeled in September 2017, deck resurfaced in August 2022, water heater installed February 2021, replacement windows with lifetime guarantee, installed in August 2006, Daiken gas HVAC and A/C installed in June 2023 with Ultraviolet Bioforce Defender added December 2023, roof installed in September 2022, chimney repointed in December 2023, electrical panel installed with 200 amps in June 2024 and recessed lights in living room upgraded to LED fixtures in March 2024. Make your appointment today! Showings begin on Friday, January 24th at 9 am.
Townhouse Details
Home Type
- Townhome
Est. Annual Taxes
- $2,358
Year Built
- Built in 1952
Lot Details
- 6,098 Sq Ft Lot
- Lot Dimensions are 40.00 x 150.00
- Property is in excellent condition
Parking
- 1 Car Detached Garage
- Garage Door Opener
Home Design
- Semi-Detached or Twin Home
- Traditional Architecture
- Brick Exterior Construction
- Permanent Foundation
- Shingle Roof
Interior Spaces
- 1,425 Sq Ft Home
- Property has 2 Levels
- 1 Fireplace
- Living Room
- Dining Room
- Unfinished Basement
- Basement Fills Entire Space Under The House
Flooring
- Wood
- Ceramic Tile
Bedrooms and Bathrooms
- 3 Bedrooms
Utilities
- Forced Air Heating and Cooling System
- Natural Gas Water Heater
Listing and Financial Details
- Tax Lot 021
- Assessor Parcel Number 07-033.30-021
Community Details
Overview
- No Home Owners Association
- Westhaven Subdivision
Pet Policy
- Dogs and Cats Allowed
Ownership History
Purchase Details
Home Financials for this Owner
Home Financials are based on the most recent Mortgage that was taken out on this home.Purchase Details
Home Financials for this Owner
Home Financials are based on the most recent Mortgage that was taken out on this home.Similar Homes in Wilmington, DE
Home Values in the Area
Average Home Value in this Area
Purchase History
| Date | Type | Sale Price | Title Company |
|---|---|---|---|
| Deed | $425,000 | None Listed On Document | |
| Deed | $179,900 | -- |
Mortgage History
| Date | Status | Loan Amount | Loan Type |
|---|---|---|---|
| Open | $276,000 | New Conventional | |
| Previous Owner | $138,000 | New Conventional | |
| Previous Owner | $10,000 | Credit Line Revolving | |
| Previous Owner | $143,900 | No Value Available | |
| Closed | $26,900 | No Value Available |
Property History
| Date | Event | Price | Change | Sq Ft Price |
|---|---|---|---|---|
| 02/18/2025 02/18/25 | Sold | $425,000 | +6.3% | $298 / Sq Ft |
| 01/25/2025 01/25/25 | Pending | -- | -- | -- |
| 01/24/2025 01/24/25 | For Sale | $399,900 | -- | $281 / Sq Ft |
Tax History Compared to Growth
Tax History
| Year | Tax Paid | Tax Assessment Tax Assessment Total Assessment is a certain percentage of the fair market value that is determined by local assessors to be the total taxable value of land and additions on the property. | Land | Improvement |
|---|---|---|---|---|
| 2024 | $2,642 | $71,500 | $20,100 | $51,400 |
| 2023 | $2,331 | $71,500 | $20,100 | $51,400 |
| 2022 | $2,358 | $71,500 | $20,100 | $51,400 |
| 2021 | $2,358 | $71,500 | $20,100 | $51,400 |
| 2020 | $2,366 | $71,500 | $20,100 | $51,400 |
| 2019 | $2,542 | $71,500 | $20,100 | $51,400 |
| 2018 | $2,315 | $71,500 | $20,100 | $51,400 |
| 2017 | $2,287 | $71,500 | $20,100 | $51,400 |
| 2016 | $2,184 | $71,500 | $20,100 | $51,400 |
| 2015 | $2,046 | $71,500 | $20,100 | $51,400 |
| 2014 | $1,894 | $71,500 | $20,100 | $51,400 |
Agents Affiliated with this Home
-

Seller's Agent in 2025
Nancyann Greenberg
Compass
(302) 540-4225
6 in this area
59 Total Sales
-

Buyer's Agent in 2025
Connor Tuozzolo
Compass
(302) 598-4653
1 in this area
44 Total Sales
Map
Source: Bright MLS
MLS Number: DENC2073766
APN: 07-033.30-021
- 5 Willing Way
- 3000 Conrad St
- 3412 Barbara Ln
- 2817 W 3rd St
- 409 Greenhill Ave
- 204 S Dupont Rd
- 707 Greenwood Rd
- 4100 Lancaster Pike
- 714 Walkers Mill Ln
- 2305 Macdonough Rd
- 702 Walkers Mill Ln
- 230 Woodlawn Ave
- 901 Blackshire Rd
- 1603 Greenhill Ave
- 1303 Greenleaf Rd
- 2203 Pyle St
- 1319 Kenwood Rd
- 2401 UNIT Pennsylvania Ave Unit 204
- 2127 W 7th St
- 2119 W 7th St
