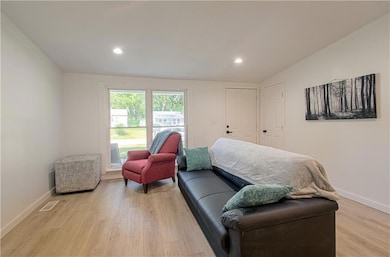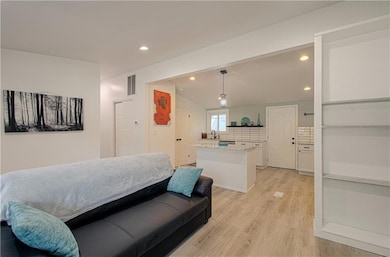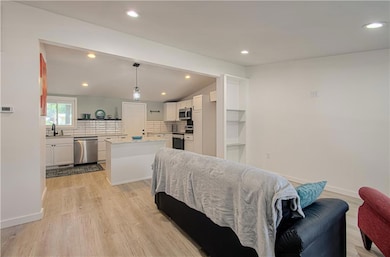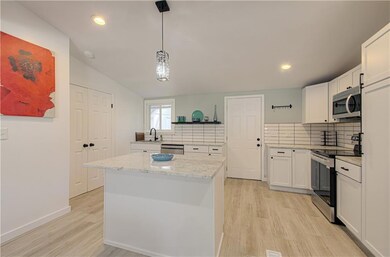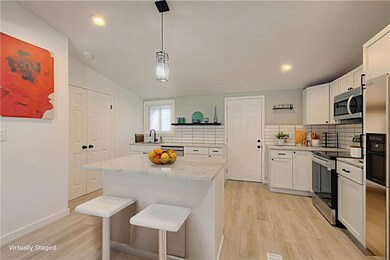507 N Geronimo Dr Independence, MO 64056
Randall NeighborhoodEstimated payment $1,075/month
Highlights
- Ranch Style House
- Eat-In Kitchen
- Kitchen Island
- No HOA
- Living Room
- Ceramic Tile Flooring
About This Home
A beautifully updated home where modern finishes meet everyday comfort. This property has been completely refreshed top to bottom, giving you the peace of mind that comes with a move-in ready home. Welcome to 507 N Geronimo, Independence, MO 64056
Step inside to find:
-A brand-new kitchen featuring sleek cabinetry, granite countertops, and updated appliances.
-New flooring throughout for a fresh, stylish look in every room.
-Stunning ceramic tile showers and bathroom floors, bringing spa-like luxury into your daily routine.
The living spaces flow seamlessly into a spacious backyard, with outdoor shed, waterfall feature, fire pit area, patio and grill area perfect for entertaining friends, hosting BBQs, or giving your pups the freedom to run and play.
With thoughtful updates, modern finishes, and a location that makes commuting easy, this home won’t stay on the market for long.
Schedule your private showing today and be the first to call this renovated beauty home! This home can be yours today.
Listing Agent
RE/MAX Revolution Brokerage Phone: 816-898-6056 License #2020018519 Listed on: 08/29/2025

Home Details
Home Type
- Single Family
Est. Annual Taxes
- $958
Year Built
- Built in 1963
Lot Details
- 7,812 Sq Ft Lot
- Northwest Facing Home
- Aluminum or Metal Fence
- Paved or Partially Paved Lot
- Level Lot
Parking
- Off-Street Parking
Home Design
- Ranch Style House
- Traditional Architecture
- Slab Foundation
- Frame Construction
- Composition Roof
- Metal Siding
Interior Spaces
- 925 Sq Ft Home
- Living Room
- Laundry on main level
Kitchen
- Eat-In Kitchen
- Dishwasher
- Kitchen Island
Flooring
- Wall to Wall Carpet
- Ceramic Tile
Bedrooms and Bathrooms
- 3 Bedrooms
- 2 Full Bathrooms
Schools
- Sunrise Point Elementary School
- Fort Osage High School
Additional Features
- City Lot
- Forced Air Heating and Cooling System
Community Details
- No Home Owners Association
- Association fees include no amenities
- Far View Heights Subdivision
Listing and Financial Details
- Assessor Parcel Number 16-820-09-02-00-0-00-000
- $0 special tax assessment
Map
Home Values in the Area
Average Home Value in this Area
Tax History
| Year | Tax Paid | Tax Assessment Tax Assessment Total Assessment is a certain percentage of the fair market value that is determined by local assessors to be the total taxable value of land and additions on the property. | Land | Improvement |
|---|---|---|---|---|
| 2025 | $958 | $13,870 | $4,421 | $9,449 |
| 2024 | $958 | $12,061 | $3,065 | $8,996 |
| 2023 | $953 | $12,061 | $1,790 | $10,271 |
| 2022 | $1,122 | $13,490 | $2,865 | $10,625 |
| 2021 | $1,122 | $13,490 | $2,865 | $10,625 |
| 2020 | $1,077 | $12,777 | $2,865 | $9,912 |
| 2019 | $1,067 | $12,777 | $2,865 | $9,912 |
| 2018 | $934 | $11,121 | $2,494 | $8,627 |
| 2017 | $934 | $11,121 | $2,494 | $8,627 |
| 2016 | $835 | $10,842 | $2,544 | $8,298 |
| 2014 | $815 | $10,526 | $2,470 | $8,056 |
Property History
| Date | Event | Price | List to Sale | Price per Sq Ft | Prior Sale |
|---|---|---|---|---|---|
| 12/03/2025 12/03/25 | Pending | -- | -- | -- | |
| 11/11/2025 11/11/25 | Price Changed | $189,900 | -2.6% | $205 / Sq Ft | |
| 11/05/2025 11/05/25 | For Sale | $194,900 | 0.0% | $211 / Sq Ft | |
| 10/30/2025 10/30/25 | Pending | -- | -- | -- | |
| 10/09/2025 10/09/25 | Price Changed | $194,900 | -2.5% | $211 / Sq Ft | |
| 09/12/2025 09/12/25 | For Sale | $199,900 | +111.5% | $216 / Sq Ft | |
| 03/03/2025 03/03/25 | Sold | -- | -- | -- | View Prior Sale |
| 02/15/2025 02/15/25 | Pending | -- | -- | -- | |
| 02/08/2025 02/08/25 | For Sale | $94,500 | -- | $102 / Sq Ft |
Purchase History
| Date | Type | Sale Price | Title Company |
|---|---|---|---|
| Warranty Deed | $90,000 | Coffelt Land Title |
Source: Heartland MLS
MLS Number: 2571784
APN: 16-820-09-02-00-0-00-000
- 18607 E 6th St N
- 18602 E 6th St N
- 318 N Cochise Dr
- 18900 E 6th St N
- 713 N Osage Trail
- 818 N Wigwam Trail
- 18505 E Bundschu Place
- 18005 E Redwood Dr
- 18805 E Arrowhead Dr
- 658 N Mohican Dr
- 18904 E Arrowhead Dr
- 301 & 401 N Jones Rd
- 18919 E Arrowhead Dr
- 817 N Mohican Dr
- 17705 E Redwood Dr
- 17501 E Cheyenne Dr
- 801 N Redwood Dr
- 709 N Belvidere Ave
- 17611 E Susquehanna Dr
- 1124 N Ponca Dr

