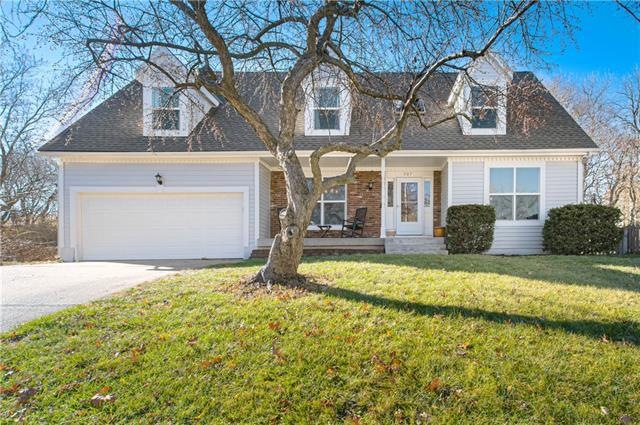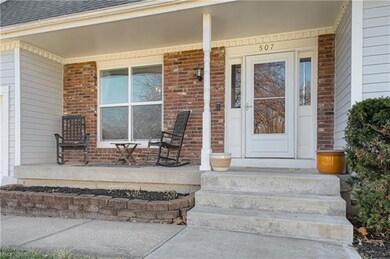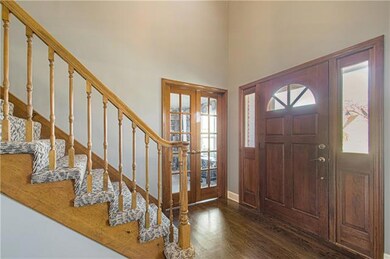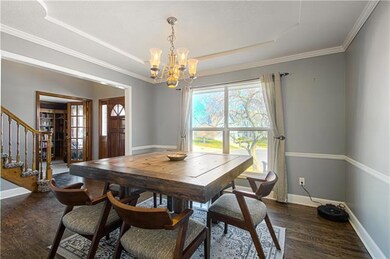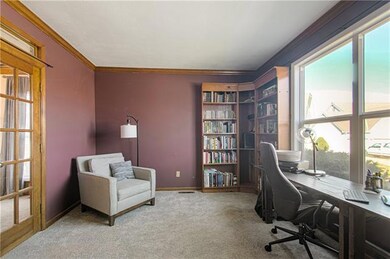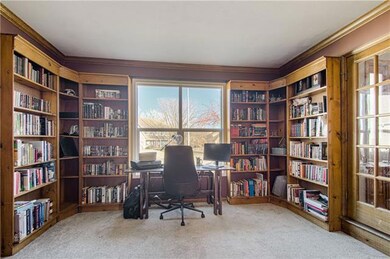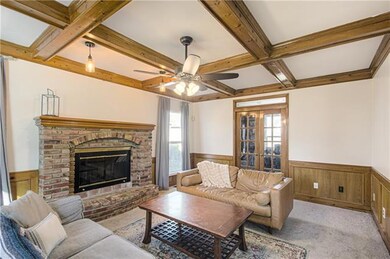
507 N Mesquite St Olathe, KS 66061
Highlights
- Lake Privileges
- Vaulted Ceiling
- Wood Flooring
- Prairie Center Elementary School Rated A-
- Traditional Architecture
- Granite Countertops
About This Home
As of February 2023Welcome home to this sprawling 2 story home w/spacious bedrooms, large fenced yard, and treed views throughout. Master bedroom with double closets. Huge master bath w/double vanities, tub and walk in shower. Home has many recent interior updates including partial flooring updates, popcorn ceilings removed, and updated kitchen. The back yard features a welcoming deck and tons of space to run, play, or entertain. Large unfinished area w/built in storage and open space perfect for home gym or workshop.
Last Agent to Sell the Property
Weichert, Realtors Welch & Com License #BR00223522 Listed on: 12/08/2022

Home Details
Home Type
- Single Family
Est. Annual Taxes
- $3,239
Year Built
- Built in 1986
Lot Details
- 0.25 Acre Lot
- Cul-De-Sac
- East Facing Home
- Wood Fence
- Paved or Partially Paved Lot
HOA Fees
- $25 Monthly HOA Fees
Parking
- 2 Car Attached Garage
- Front Facing Garage
Home Design
- Traditional Architecture
- Composition Roof
- Board and Batten Siding
- Passive Radon Mitigation
- Masonry
Interior Spaces
- Wet Bar: Carpet, Ceiling Fan(s), Fireplace, Wood Floor, Built-in Features, Cathedral/Vaulted Ceiling, Walk-In Closet(s)
- Built-In Features: Carpet, Ceiling Fan(s), Fireplace, Wood Floor, Built-in Features, Cathedral/Vaulted Ceiling, Walk-In Closet(s)
- Vaulted Ceiling
- Ceiling Fan: Carpet, Ceiling Fan(s), Fireplace, Wood Floor, Built-in Features, Cathedral/Vaulted Ceiling, Walk-In Closet(s)
- Skylights
- Gas Fireplace
- Thermal Windows
- Shades
- Plantation Shutters
- Drapes & Rods
- Entryway
- Family Room with Fireplace
- Formal Dining Room
- Den
Kitchen
- Eat-In Kitchen
- Electric Oven or Range
- Dishwasher
- Granite Countertops
- Laminate Countertops
- Disposal
Flooring
- Wood
- Wall to Wall Carpet
- Linoleum
- Laminate
- Stone
- Ceramic Tile
- Luxury Vinyl Plank Tile
- Luxury Vinyl Tile
Bedrooms and Bathrooms
- 4 Bedrooms
- Cedar Closet: Carpet, Ceiling Fan(s), Fireplace, Wood Floor, Built-in Features, Cathedral/Vaulted Ceiling, Walk-In Closet(s)
- Walk-In Closet: Carpet, Ceiling Fan(s), Fireplace, Wood Floor, Built-in Features, Cathedral/Vaulted Ceiling, Walk-In Closet(s)
- Double Vanity
- Carpet
Laundry
- Laundry Room
- Laundry on main level
Finished Basement
- Basement Fills Entire Space Under The House
- Walk-Up Access
Outdoor Features
- Lake Privileges
- Enclosed Patio or Porch
- Playground
Schools
- Prairie Center Elementary School
- Olathe West High School
Utilities
- Central Heating and Cooling System
Listing and Financial Details
- Exclusions: see disclosure
- Assessor Parcel Number DP57600012-0010
Community Details
Overview
- Association fees include trash pick up
- Phfha Association
- Persimmon Hill Subdivision
Recreation
- Tennis Courts
- Community Pool
- Trails
Ownership History
Purchase Details
Purchase Details
Home Financials for this Owner
Home Financials are based on the most recent Mortgage that was taken out on this home.Purchase Details
Home Financials for this Owner
Home Financials are based on the most recent Mortgage that was taken out on this home.Similar Homes in Olathe, KS
Home Values in the Area
Average Home Value in this Area
Purchase History
| Date | Type | Sale Price | Title Company |
|---|---|---|---|
| Quit Claim Deed | -- | None Listed On Document | |
| Quit Claim Deed | -- | None Listed On Document | |
| Warranty Deed | -- | Security 1St Title | |
| Warranty Deed | -- | Accurate Title Company |
Mortgage History
| Date | Status | Loan Amount | Loan Type |
|---|---|---|---|
| Previous Owner | $344,350 | New Conventional | |
| Previous Owner | $248,000 | New Conventional | |
| Previous Owner | $227,478 | FHA | |
| Previous Owner | $157,839 | FHA | |
| Previous Owner | $149,600 | New Conventional |
Property History
| Date | Event | Price | Change | Sq Ft Price |
|---|---|---|---|---|
| 02/01/2023 02/01/23 | Sold | -- | -- | -- |
| 12/08/2022 12/08/22 | For Sale | $360,000 | +26.3% | $110 / Sq Ft |
| 07/13/2020 07/13/20 | Sold | -- | -- | -- |
| 06/06/2020 06/06/20 | Pending | -- | -- | -- |
| 06/06/2020 06/06/20 | For Sale | $285,000 | -- | $88 / Sq Ft |
Tax History Compared to Growth
Tax History
| Year | Tax Paid | Tax Assessment Tax Assessment Total Assessment is a certain percentage of the fair market value that is determined by local assessors to be the total taxable value of land and additions on the property. | Land | Improvement |
|---|---|---|---|---|
| 2024 | $4,638 | $41,308 | $8,804 | $32,504 |
| 2023 | $4,997 | $43,528 | $8,009 | $35,519 |
| 2022 | $4,672 | $39,595 | $7,281 | $32,314 |
| 2021 | $4,411 | $35,650 | $6,622 | $29,028 |
| 2020 | $3,239 | $26,036 | $6,018 | $20,018 |
| 2019 | $3,258 | $26,013 | $6,018 | $19,995 |
| 2018 | $3,097 | $24,564 | $5,475 | $19,089 |
| 2017 | $3,069 | $24,093 | $5,213 | $18,880 |
| 2016 | $2,805 | $22,598 | $5,213 | $17,385 |
| 2015 | $2,585 | $20,861 | $5,213 | $15,648 |
| 2013 | -- | $19,470 | $4,720 | $14,750 |
Agents Affiliated with this Home
-
Shelly Milburn

Seller's Agent in 2023
Shelly Milburn
Weichert, Realtors Welch & Com
(913) 709-4425
4 in this area
98 Total Sales
-
Michelle Isabell

Buyer's Agent in 2023
Michelle Isabell
Keller Williams Realty Partners Inc.
(816) 651-1943
4 in this area
132 Total Sales
-
Kia Robinson

Seller's Agent in 2020
Kia Robinson
1st Class Real Estate KC
(816) 919-0044
15 in this area
41 Total Sales
-
Non MLS
N
Buyer's Agent in 2020
Non MLS
Non-MLS Office
(913) 661-1600
90 in this area
7,777 Total Sales
Map
Source: Heartland MLS
MLS Number: 2414600
APN: DP57600012-0010
- 2625 W Mulberry St
- 2605 W Whitney St
- 341 N Arroyo St
- 324 N Overlook St
- 111 N Singletree St
- 2311 W Sage Cir
- 2696 W Park St
- 2682 W Park St
- 2749 W Dartmouth St
- 2695 W Park St
- 2651 W Park St
- The Payton Plan at Prairie Farms
- The Dakota Plan at Prairie Farms
- The Ashland Plan at Prairie Farms
- The Apex Plan at Prairie Farms
- The Levi Plan at Prairie Farms
- The Sydney III Plan at Prairie Farms
- The Brooklyn II Plan at Prairie Farms
- The Levi II Plan at Prairie Farms
- The Paxton III Plan at Prairie Farms
