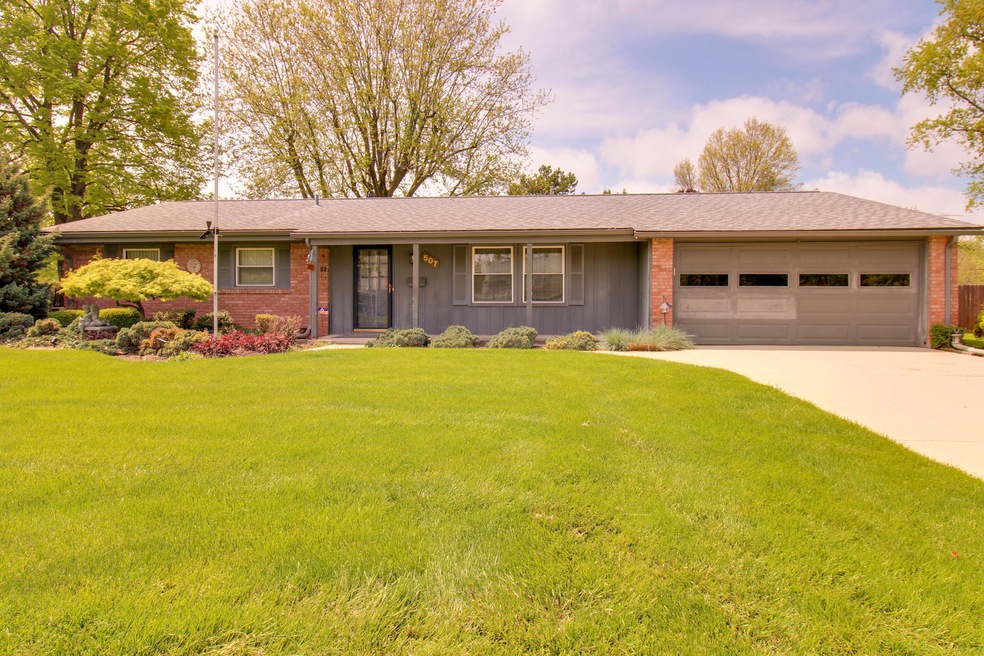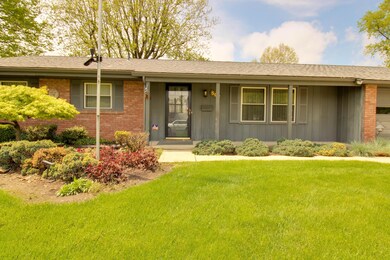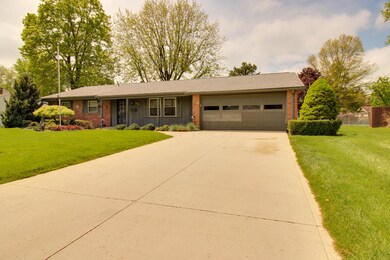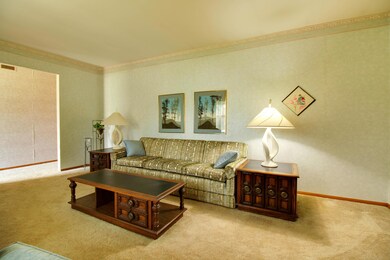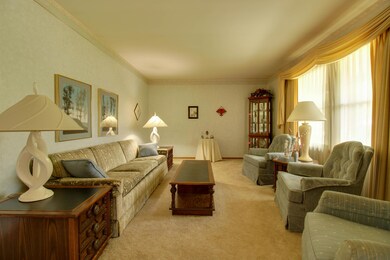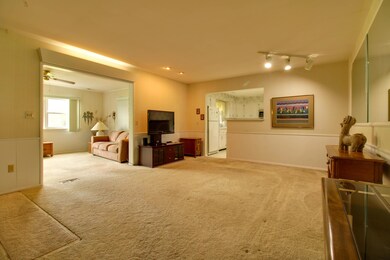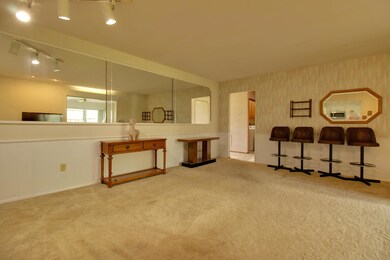
507 Normandy Dr Marion, OH 43302
Highlights
- Ranch Style House
- Patio
- 2 Car Garage
- Heated Sun or Florida Room
- Forced Air Heating and Cooling System
- Wood Siding
About This Home
As of May 20233 bedroom 2 full bath ranch style home in Chateau Ridge. This property won't last long. Formal living room, large dining/living space and 4 season room will impress. Full bath en suite attached to master bedroom. Large private back yard. All appliances will stay with property. Home is being sold as-is.
Last Agent to Sell the Property
Generations Realty License #2005014112 Listed on: 05/08/2023
Home Details
Home Type
- Single Family
Est. Annual Taxes
- $1,747
Year Built
- Built in 1964
Parking
- 2 Car Garage
Home Design
- Ranch Style House
- Brick Exterior Construction
- Slab Foundation
- Wood Siding
Interior Spaces
- 1,730 Sq Ft Home
- Heated Sun or Florida Room
- Laundry on main level
Kitchen
- Electric Range
- Microwave
- Dishwasher
Flooring
- Carpet
- Vinyl
Bedrooms and Bathrooms
- 3 Main Level Bedrooms
- 2 Full Bathrooms
Utilities
- Forced Air Heating and Cooling System
- Heating System Uses Gas
Additional Features
- Patio
- 0.37 Acre Lot
Listing and Financial Details
- Assessor Parcel Number 12-4370000.200
Ownership History
Purchase Details
Home Financials for this Owner
Home Financials are based on the most recent Mortgage that was taken out on this home.Purchase Details
Purchase Details
Purchase Details
Similar Homes in Marion, OH
Home Values in the Area
Average Home Value in this Area
Purchase History
| Date | Type | Sale Price | Title Company |
|---|---|---|---|
| Warranty Deed | $236,500 | None Listed On Document | |
| Deed | -- | -- | |
| Deed | -- | -- | |
| Deed | -- | -- |
Mortgage History
| Date | Status | Loan Amount | Loan Type |
|---|---|---|---|
| Previous Owner | $50,000 | Credit Line Revolving |
Property History
| Date | Event | Price | Change | Sq Ft Price |
|---|---|---|---|---|
| 05/19/2025 05/19/25 | Pending | -- | -- | -- |
| 05/15/2025 05/15/25 | For Sale | $349,900 | +47.9% | $202 / Sq Ft |
| 05/26/2023 05/26/23 | Sold | $236,500 | +7.5% | $137 / Sq Ft |
| 05/08/2023 05/08/23 | For Sale | $219,900 | -- | $127 / Sq Ft |
Tax History Compared to Growth
Tax History
| Year | Tax Paid | Tax Assessment Tax Assessment Total Assessment is a certain percentage of the fair market value that is determined by local assessors to be the total taxable value of land and additions on the property. | Land | Improvement |
|---|---|---|---|---|
| 2024 | $2,265 | $59,130 | $9,790 | $49,340 |
| 2023 | $2,265 | $59,130 | $9,790 | $49,340 |
| 2022 | $1,747 | $59,130 | $9,790 | $49,340 |
| 2021 | $1,420 | $45,600 | $8,510 | $37,090 |
| 2020 | $1,420 | $45,600 | $8,510 | $37,090 |
| 2019 | $1,419 | $45,600 | $8,510 | $37,090 |
| 2018 | $1,404 | $45,260 | $8,520 | $36,740 |
| 2017 | $1,423 | $45,260 | $8,520 | $36,740 |
| 2016 | $1,417 | $45,260 | $8,520 | $36,740 |
| 2015 | $1,405 | $44,160 | $8,110 | $36,050 |
| 2014 | $1,404 | $44,160 | $8,110 | $36,050 |
| 2012 | $1,574 | $48,110 | $10,950 | $37,160 |
Agents Affiliated with this Home
-
Tonda Brown

Seller's Agent in 2025
Tonda Brown
E-Merge
(614) 580-8500
22 Total Sales
-
Maureen VanSickle-Diehl
M
Seller's Agent in 2023
Maureen VanSickle-Diehl
Generations Realty
(740) 361-0514
24 Total Sales
-
Rebecca Richardson

Buyer's Agent in 2023
Rebecca Richardson
Generations Realty
(740) 360-2863
73 Total Sales
Map
Source: Columbus and Central Ohio Regional MLS
MLS Number: 223013120
APN: 12-4370000.200
- 793 Bedford Ave
- 1259 Timber Ln
- 1272 Arbor Ln
- 1294 Woodside Dr
- 1200 Chanteloup Dr
- 0 Richland Rd
- 991 Uhler Rd
- 500 King Ave
- 556 Hane Ave
- 774 Mount Vernon Ave
- 264 Merchant Ave
- 509 Summit St
- 323 S Seffner Ave
- 516 Forest St
- 601 Hampton Woods Dr
- 229 Pennsylvania Ave
- 1250 Pineridge Dr
- 1270 Pineridge Dr
- 1260 Pineridge Dr
- 686 Mount Vernon Ave Unit AV
