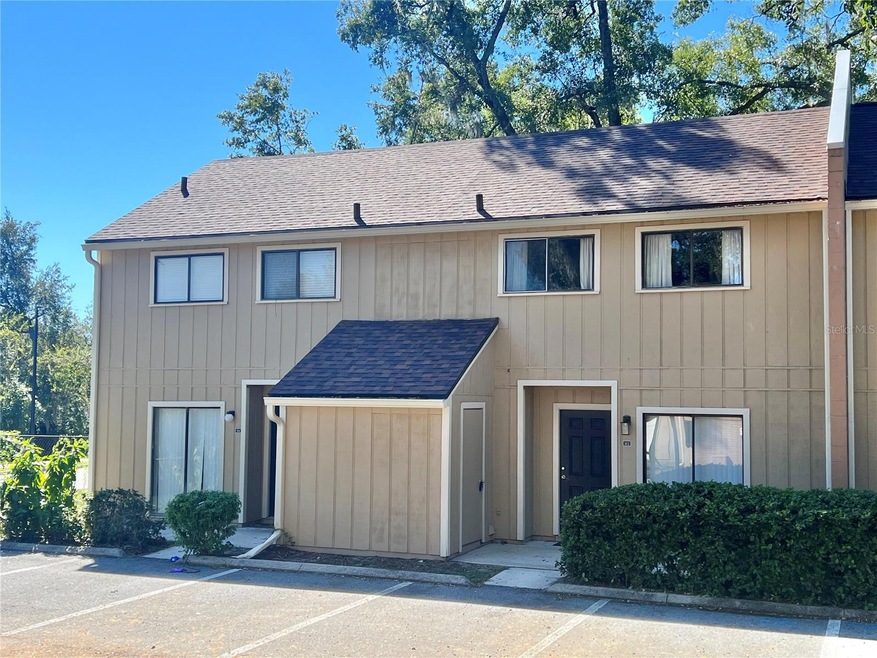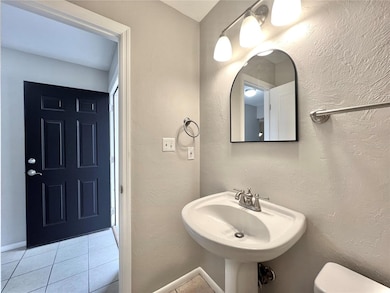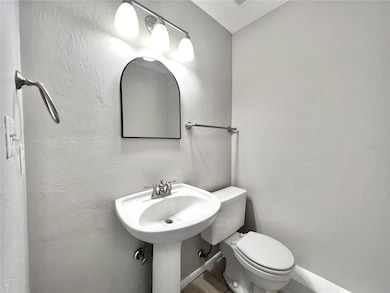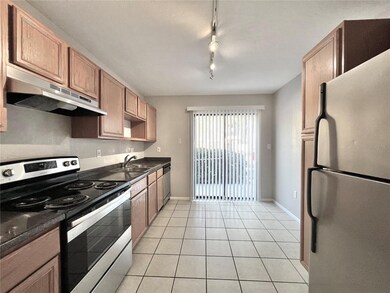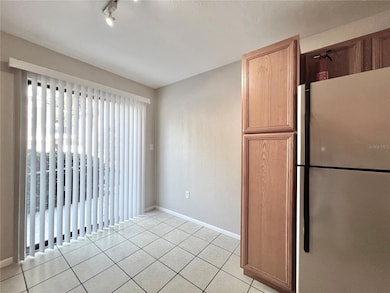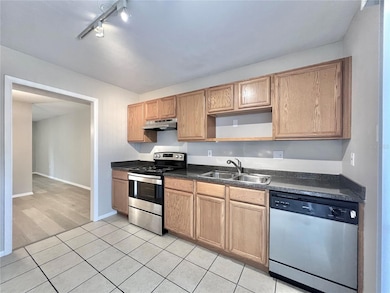507 NW 39th Rd Unit 312 Gainesville, FL 32607
Estimated payment $1,666/month
Highlights
- Fitness Center
- Garage Apartment
- Community Pool
- Gainesville High School Rated A
- Clubhouse
- Tennis Courts
About This Home
MOVE-IN Ready! This spacious 3-bedroom, 2.5-bath, two-story condo is conveniently located just off Newberry Road and University Avenue—a prime location close to bus routes, and is surrounded by entertainment, shopping, dining, and more options. Recent renovations include freshly painted interior walls and beautiful new LVP flooring throughout the common areas, stairs, and upstairs bedrooms. Tile flooring enhances the entryway, kitchen, and bathrooms. A large in-unit laundry/utility room with a washer and dryer is conveniently located off the half bath on the first floor. The home also offers a separate dining room and a spacious living room that opens to a large covered porch through sliding glass doors. Upstairs, you’ll find all three bedrooms. The primary suite features a walk-in closet and access to a generously sized covered balcony—perfect for relaxing. An exterior storage room provides additional space for your belongings. Enjoy the community’s amenities, including a swimming pool, tennis court, basketball court, and clubhouse. Ideally located just minutes from the University of Florida campus, Shands Hospital, and the VA Hospital. This property also makes an excellent investment opportunity—perfect for generating Airbnb income during football season! Call to schedule a showing.
Listing Agent
BOSSHARDT REALTY SERVICES LLC Brokerage Phone: 352-371-6100 License #3317535 Listed on: 07/05/2025

Property Details
Home Type
- Condominium
Est. Annual Taxes
- $2,994
Year Built
- Built in 1969
Lot Details
- Northwest Facing Home
HOA Fees
- $574 Monthly HOA Fees
Home Design
- Entry on the 2nd floor
- Slab Foundation
- Shingle Roof
- Wood Siding
Interior Spaces
- 1,500 Sq Ft Home
- 2-Story Property
- Ceiling Fan
- Living Room
- Formal Dining Room
- Inside Utility
Kitchen
- Range
- Recirculated Exhaust Fan
- Dishwasher
Flooring
- Carpet
- Tile
- Vinyl
Bedrooms and Bathrooms
- 3 Bedrooms
- Split Bedroom Floorplan
- Single Vanity
- Pedestal Sink
- Bathtub with Shower
- Rain Shower Head
Laundry
- Laundry Room
- Dryer
- Washer
Parking
- Garage Apartment
- Open Parking
- Assigned Parking
Outdoor Features
- Balcony
- Covered Patio or Porch
- Outdoor Storage
Schools
- Littlewood Elementary School
- Westwood Middle School
- F. W. Buchholz High School
Utilities
- Central Heating and Cooling System
- Vented Exhaust Fan
- Underground Utilities
- Electric Water Heater
- Private Sewer
- High Speed Internet
- Cable TV Available
Listing and Financial Details
- Visit Down Payment Resource Website
- Tax Lot 312
- Assessor Parcel Number 06500-312-000
Community Details
Overview
- Association fees include pool, insurance, maintenance structure, ground maintenance, maintenance, pest control, private road, recreational facilities, trash
- Hawthorne Reserve Association, Phone Number (352) 231-2003
- Hawthorne Reserve Subdivision
Amenities
- Clubhouse
Recreation
- Tennis Courts
- Fitness Center
- Community Pool
Pet Policy
- Pets Allowed
- Pets up to 100 lbs
Map
Home Values in the Area
Average Home Value in this Area
Tax History
| Year | Tax Paid | Tax Assessment Tax Assessment Total Assessment is a certain percentage of the fair market value that is determined by local assessors to be the total taxable value of land and additions on the property. | Land | Improvement |
|---|---|---|---|---|
| 2025 | $3,260 | $140,000 | -- | $140,000 |
| 2024 | $2,942 | $140,000 | -- | $140,000 |
| 2023 | $2,942 | $137,000 | $0 | $137,000 |
| 2022 | $2,439 | $110,000 | $0 | $110,000 |
| 2021 | $1,994 | $92,500 | $0 | $92,500 |
| 2020 | $1,767 | $77,000 | $0 | $77,000 |
| 2019 | $1,816 | $77,000 | $0 | $77,000 |
| 2018 | $1,584 | $70,000 | $0 | $70,000 |
| 2017 | $1,513 | $65,000 | $0 | $65,000 |
| 2016 | $1,526 | $64,000 | $0 | $0 |
| 2015 | $1,517 | $61,380 | $0 | $0 |
| 2014 | $1,376 | $55,800 | $0 | $0 |
| 2013 | -- | $55,800 | $0 | $55,800 |
Property History
| Date | Event | Price | List to Sale | Price per Sq Ft |
|---|---|---|---|---|
| 08/21/2025 08/21/25 | Price Changed | $159,900 | -3.0% | $107 / Sq Ft |
| 07/05/2025 07/05/25 | For Sale | $164,900 | -- | $110 / Sq Ft |
Purchase History
| Date | Type | Sale Price | Title Company |
|---|---|---|---|
| Warranty Deed | $100 | None Listed On Document | |
| Warranty Deed | $100 | None Listed On Document | |
| Warranty Deed | $131,500 | Attorney | |
| Warranty Deed | $131,500 | Attorney | |
| Special Warranty Deed | $89,900 | Attorney | |
| Special Warranty Deed | $89,900 | Attorney | |
| Deed | $100 | -- | |
| Deed | $100 | -- |
Mortgage History
| Date | Status | Loan Amount | Loan Type |
|---|---|---|---|
| Previous Owner | $48,000 | Seller Take Back |
Source: Stellar MLS
MLS Number: GC532095
APN: 06500-312-000
- 507 NW 39th Rd Unit 220
- 507 NW 39th Rd Unit 160
- 507 NW 39th Rd Unit 208
- 507 NW 39th Rd Unit 320
- 507 NW 39th Rd Unit 317
- 507 NW 39th Rd Unit 215
- 507 NW 39th Rd Unit 159
- 401 NW 39th Rd Unit 401C
- 620 NW 37th St
- 610 NW 36th Dr
- 601 NW 36th Dr
- 927 NW 41st Dr
- 518 NW 36th Terrace
- 914 NW 42nd Terrace
- 938 NW 42nd Terrace
- 528 NW 36th St
- 3837 SW 1st Ave
- 601 NW 35th Terrace
- 0 NW 45th St
- 3424 NW 7th Place
- 507 NW 39th Rd Unit 207
- 507 NW 39th Rd Unit 112
- 507 NW 39th Rd Unit 221
- 507 NW 39th Rd Unit 315
- 415 NW 39th Rd Unit E
- 527 NW 36th Terrace
- 401 NW 36th St
- 741 NW 36th St
- 126 SW 40 Terrace
- 3515 NW 8th Ave
- 3706 SW 2nd Place
- 601 NW 34th Terrace
- 631 NW 34th Terrace
- 413 NW 48th Blvd
- 3820 NW 15th Ave
- 749 NW 34th St
- 431 NW 50th Blvd Unit K
- 1714 NW 38th St
- 105 NW 33rd Ct Unit 105A
- 3425 SW 2nd Ave
