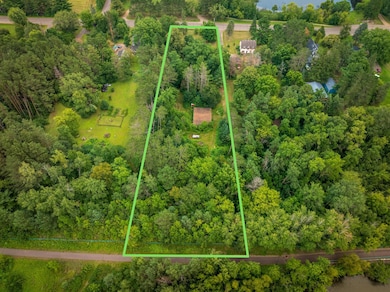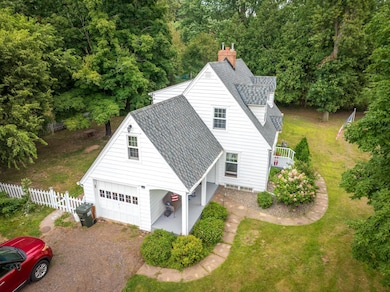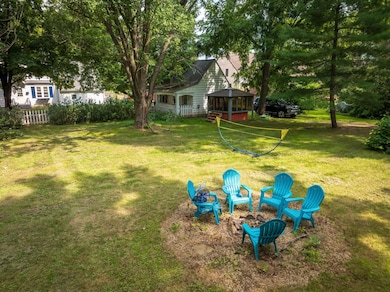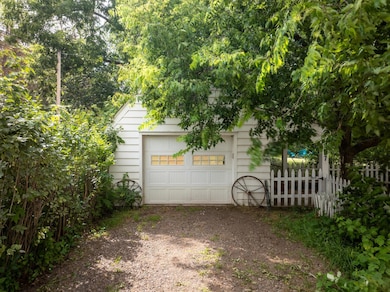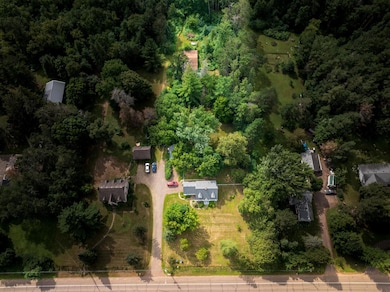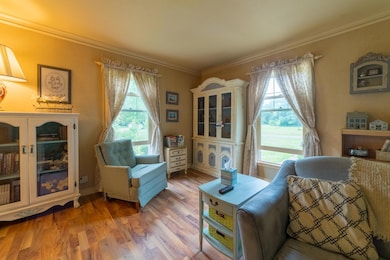507 Old Highway 61 N Hinckley, MN 55037
Estimated payment $1,790/month
Highlights
- Multiple Garages
- No HOA
- Workshop
- Family Room with Fireplace
- Home Office
- Front Porch
About This Home
This beautiful 1933 home is full of charm, offering 3 bedrooms, 1.5 bathrooms with 1.6 acres of in-town living but secluded feel. Roof was put on in 2023, newer appliances, and many other updates. Inside, features original woodwork, updated flooring on the main level, and a cheerful layout. The main level also includes a welcoming living room with fireplace and a half bath. Upstairs, you'll find all three bedrooms, a study, and a full bathroom. Each room reflects the home's vintage charm with plenty of natural light and unique architectural touches.
The lower level includes a second living room with a cozy fireplace and laundry area. Outside, the fenced backyard is ideal for pets, and the property includes private 4-wheeler trails. The Munger Trail is just to the West of the property line also. A heated 23' x 15' detached garage offers year-round parking/workshop space, and an additional outbuilding adds more storage. Property has shared driveway. See video icon for full property tour!
Home Details
Home Type
- Single Family
Est. Annual Taxes
- $2,840
Year Built
- Built in 1933
Lot Details
- 1.6 Acre Lot
- Lot Dimensions are 150 x 510
- Property is Fully Fenced
- Wood Fence
- Many Trees
Parking
- 2 Car Attached Garage
- Multiple Garages
- Parking Storage or Cabinetry
- Insulated Garage
- Garage Door Opener
Home Design
- Pitched Roof
- Wood Siding
Interior Spaces
- 2-Story Property
- Wood Burning Fireplace
- Gas Fireplace
- Entrance Foyer
- Family Room with Fireplace
- 2 Fireplaces
- Living Room with Fireplace
- Dining Room
- Home Office
- Workshop
- Utility Room
- Finished Basement
- Basement Fills Entire Space Under The House
Kitchen
- Range
- Microwave
Bedrooms and Bathrooms
- 3 Bedrooms
Laundry
- Laundry Room
- Dryer
- Washer
Outdoor Features
- Front Porch
Utilities
- Forced Air Heating and Cooling System
- Vented Exhaust Fan
- Baseboard Heating
- 200+ Amp Service
- Well
- Drilled Well
Community Details
- No Home Owners Association
Listing and Financial Details
- Assessor Parcel Number 0400114000
Map
Home Values in the Area
Average Home Value in this Area
Tax History
| Year | Tax Paid | Tax Assessment Tax Assessment Total Assessment is a certain percentage of the fair market value that is determined by local assessors to be the total taxable value of land and additions on the property. | Land | Improvement |
|---|---|---|---|---|
| 2025 | $2,840 | $265,900 | $48,200 | $217,700 |
| 2024 | $2,596 | $262,300 | $45,800 | $216,500 |
| 2023 | $2,514 | $235,700 | $43,700 | $192,000 |
| 2022 | $2,396 | $221,100 | $38,400 | $182,700 |
| 2021 | $2,188 | $185,000 | $32,800 | $152,200 |
| 2020 | $2,216 | $166,400 | $30,800 | $135,600 |
| 2019 | $1,482 | $164,900 | $28,800 | $136,100 |
| 2018 | $1,426 | $119,600 | $24,800 | $94,800 |
| 2017 | $1,288 | $116,700 | $23,800 | $92,900 |
| 2016 | $1,192 | $110,000 | $22,600 | $87,400 |
| 2014 | $996 | $72,500 | $16,271 | $56,229 |
Property History
| Date | Event | Price | List to Sale | Price per Sq Ft |
|---|---|---|---|---|
| 10/07/2025 10/07/25 | Price Changed | $295,000 | -3.3% | $151 / Sq Ft |
| 08/29/2025 08/29/25 | Price Changed | $305,000 | -3.2% | $156 / Sq Ft |
| 08/08/2025 08/08/25 | For Sale | $315,000 | -- | $161 / Sq Ft |
Purchase History
| Date | Type | Sale Price | Title Company |
|---|---|---|---|
| Warranty Deed | $525,000 | None Available |
Source: NorthstarMLS
MLS Number: 6762977
APN: 040.0114.000
- 406 7th St NW
- 204 3rd St SE
- 000 Grindstone Ct
- 528 Old Trail Rd
- TBD Minnesota 48
- 40335 Government Rd
- 000 Hinckley Rd
- 10912 Dahl Rd
- 00000 Bitternut Ln
- 33622 Aspen Rd
- 15370 Mallard Rd
- 19316 Miller Rd
- 000 Wildwood Rd
- 0000 Wildwood Rd
- 00000 County Highway 61
- TBD (Parcel C) Olson Rd
- TBD Olson Rd
- TBD Cross Park Rd
- E7 Lot 90 Pathfinder Village
- TBD Rice Rd

