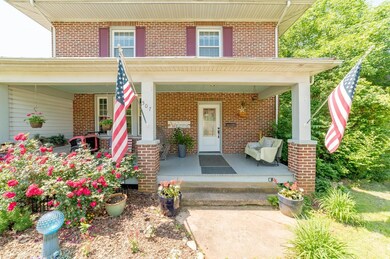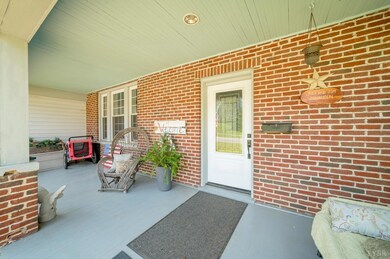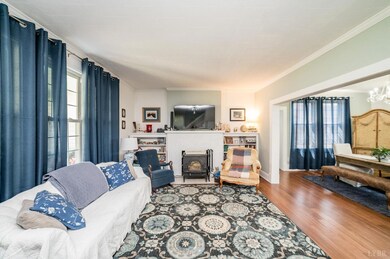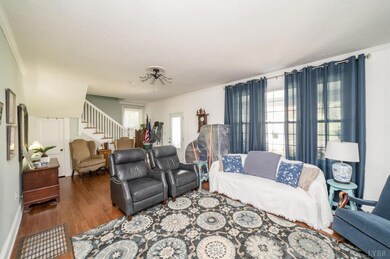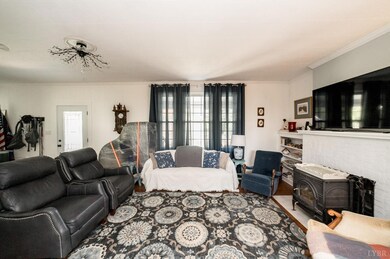
507 Peaks St Bedford, VA 24523
Highlights
- Wood Burning Stove
- Main Floor Bedroom
- Attic
- Wood Flooring
- Finished Attic
- 4-minute walk to Bedford Historic District
About This Home
As of July 2022Update - Owner Financing Option to qualified buyer, attractive terms. Beauty. Restored. If you appreciate a solid home that was completely and professionally restored, 507 Peaks Street is for you. Top to bottom quality. Main level master bedroom ensuite allows total one level living if desired, bath has soaking tub and large walk in shower and closet. Open kitchen with abundant cabinetry, high-end appliances. Bathrooms are modern with tasteful fixtures and cabinetry. Windows, roof, hot water heater and heat pump all recently replaced. New flooring throughout - engineered bamboo, ceramic, carpet. Large flex room on third floor has lots of natural light. Office or study on lower level has custom sauna and half bath. 12 X 16 shed on level rear yard. Off-street parking. Walk to restaurants, shopping and downtown Bedford. MUST SEE!
Last Agent to Sell the Property
Dee Parsons
BHHS Dawson Ford Garbee-Forest License #0225133318 Listed on: 05/20/2022

Last Buyer's Agent
Jordan Smith
Keeton & Co Real Estate License #0225248313

Home Details
Home Type
- Single Family
Est. Annual Taxes
- $1,400
Year Built
- Built in 1932
Lot Details
- 0.32 Acre Lot
- Landscaped
Home Design
- Shingle Roof
- Plaster
Interior Spaces
- 3,023 Sq Ft Home
- 2-Story Property
- Ceiling Fan
- Fireplace
- Wood Burning Stove
- Fire and Smoke Detector
Kitchen
- Electric Range
- Dishwasher
Flooring
- Wood
- Ceramic Tile
Bedrooms and Bathrooms
- 4 Bedrooms
- Main Floor Bedroom
- En-Suite Primary Bedroom
- Walk-In Closet
- Bathtub Includes Tile Surround
Laundry
- Laundry Room
- Laundry on main level
Attic
- Walkup Attic
- Finished Attic
Finished Basement
- Walk-Out Basement
- Basement Fills Entire Space Under The House
- Interior and Exterior Basement Entry
Outdoor Features
- Outdoor Storage
Schools
- Bedford Elementary School
- Liberty Midl Middle School
- Liberty High School
Utilities
- Heat Pump System
- Electric Water Heater
Listing and Financial Details
- Assessor Parcel Number 80503301
Ownership History
Purchase Details
Home Financials for this Owner
Home Financials are based on the most recent Mortgage that was taken out on this home.Similar Homes in Bedford, VA
Home Values in the Area
Average Home Value in this Area
Purchase History
| Date | Type | Sale Price | Title Company |
|---|---|---|---|
| Deed | $319,900 | Old Republic National Title |
Mortgage History
| Date | Status | Loan Amount | Loan Type |
|---|---|---|---|
| Open | $288,000 | New Conventional |
Property History
| Date | Event | Price | Change | Sq Ft Price |
|---|---|---|---|---|
| 07/25/2022 07/25/22 | Sold | $319,900 | -5.9% | $106 / Sq Ft |
| 07/01/2022 07/01/22 | Pending | -- | -- | -- |
| 05/20/2022 05/20/22 | For Sale | $339,900 | +198.2% | $112 / Sq Ft |
| 09/29/2017 09/29/17 | Sold | $114,000 | -19.7% | $45 / Sq Ft |
| 09/29/2017 09/29/17 | Pending | -- | -- | -- |
| 08/31/2016 08/31/16 | For Sale | $141,900 | -- | $56 / Sq Ft |
Tax History Compared to Growth
Tax History
| Year | Tax Paid | Tax Assessment Tax Assessment Total Assessment is a certain percentage of the fair market value that is determined by local assessors to be the total taxable value of land and additions on the property. | Land | Improvement |
|---|---|---|---|---|
| 2024 | $937 | $228,600 | $35,000 | $193,600 |
| 2023 | $916 | $111,750 | $0 | $0 |
| 2022 | $849 | $84,850 | $0 | $0 |
| 2021 | $849 | $169,700 | $35,000 | $134,700 |
| 2020 | $849 | $169,700 | $35,000 | $134,700 |
| 2019 | $849 | $169,700 | $35,000 | $134,700 |
| 2018 | $861 | $165,600 | $28,000 | $137,600 |
| 2017 | $861 | $165,600 | $28,000 | $137,600 |
| 2016 | $861 | $165,600 | $28,000 | $137,600 |
| 2015 | $861 | $165,600 | $28,000 | $137,600 |
| 2014 | $874 | $168,100 | $28,000 | $140,100 |
Agents Affiliated with this Home
-
D
Seller's Agent in 2022
Dee Parsons
BHHS Dawson Ford Garbee-Forest
-
J
Buyer's Agent in 2022
Jordan Smith
Keeton & Co Real Estate
-
Jeff Barker

Seller's Agent in 2017
Jeff Barker
RE/MAX
(434) 610-6789
84 Total Sales
Map
Source: Lynchburg Association of REALTORS®
MLS Number: 338357
APN: 194A17T
- 502 Longwood Ave
- 421 Lee St
- 524 Longwood Ave
- 607 North St
- 512 Westview Ave
- 604 Lee St
- Lot 79 Virginia Ridge Dr
- 0 E Lynchburg Turnpike Unit 357629
- 602 Mountain Ave
- 520 Raflo Place
- 0 Otey St
- 805 Longwood Ave
- 322 South St
- 409 W Washington St
- 316 E Franklin St
- 608 E Main St
- 712 Baltimore Ave
- 821 Greenwood St
- 501 Jeter St
- 673 Orange St

