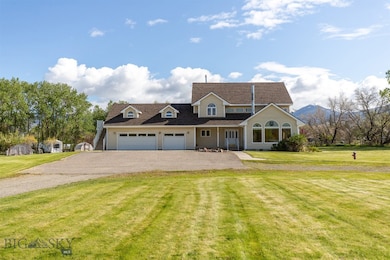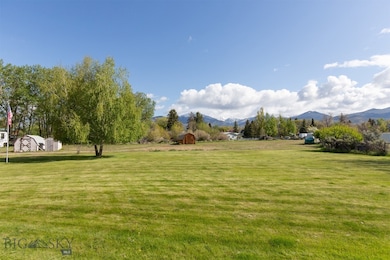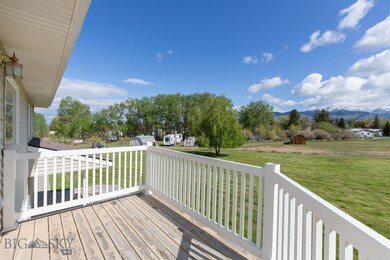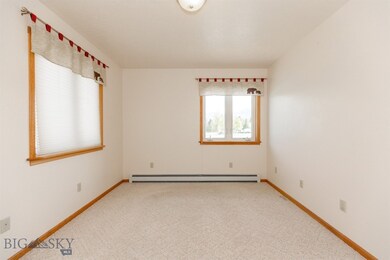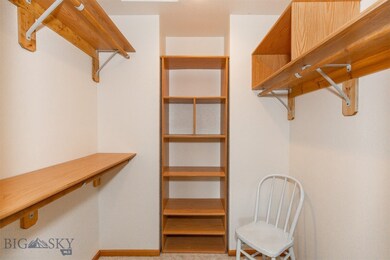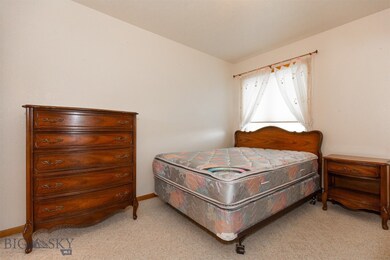507 Poppleton St Sheridan, MT 59749
Estimated payment $4,969/month
Highlights
- Custom Home
- Mountain View
- Main Floor Primary Bedroom
- Sheridan Elementary School Rated A-
- Vaulted Ceiling
- Loft
About This Home
This unique home is located on an irregular shaped 1.71 acre lot within the Town of Sheridan City limits is a must see to appreciate. The home is provided with city water/sewer, natural gas and fiber optics. The yard has an underground sprinkling system served by a domestic water well This single family resident is a two story home with a third level loft. The home has a 3 car attached garage that is heated/insulated and has 220 electrical service.. The garage is approximately 36X28, 1008 +/-Sf. The home is built on a full crawl space foundation. The main floor has a functional floorplan. There is a kitchen with an informal eating area and a built-in desk. The kitchen has oak cabinets and an island work area. Just off the kitchen is a large deck with access through patio doors. The kitchen also has a walk-in pantry that with s an electrical panel. Attached to the electrical panel is a sub-panel to control an emergency generator (there is no emergency generator included). A formal dining room is located just off the kitchen. The living room with vaulted ceilings is sunken just 2 steps from the dining level. At the front foyer is a closet and the steps with oak railings leading to the 2nd floor. To the left of the foyer is a combination laundry room and 1/2 bath with large laundry tub. The main bedroom is on the first level and has a private 3/4 bath and a walk-in closet. Patio doors in the main bedroom access the rear deck. The 2nd floor has a large two-level family room with half vaulted ceilings. A 3rd floor loft accessed from the Den overlooks this family room. Adjacent to the family room is the den (no closet) with a fireplace, built-in desk/shelves and stairs leading to the loft area mentioned previously. There is another family room, used as a game room located over the garage. Through this room is a bedroom with closet and door to a deck on the West side of the house. There are two additional bedrooms with closets on this level of the home. The 2nd floor bathroom has a jacuzzi type tub to complete this home ready for family living at its best. NOTE: THIS PROPERTY WAS CREATED VIA A FAMILY MEMBER TRANSFER AND A CLOSING CANNOT OCCUR UNTIL APRIL 1, 2026 OR LATER.
Home Details
Home Type
- Single Family
Est. Annual Taxes
- $4,136
Year Built
- Built in 1994
Lot Details
- 1.71 Acre Lot
- Sprinkler System
- Lawn
Parking
- 3 Car Attached Garage
- Garage Door Opener
Home Design
- Custom Home
- Asphalt Roof
Interior Spaces
- 3,557 Sq Ft Home
- 3-Story Property
- Central Vacuum
- Vaulted Ceiling
- Fireplace
- Family Room
- Living Room
- Dining Room
- Home Office
- Loft
- Bonus Room
- Mountain Views
- Laundry Room
Kitchen
- Range
- Microwave
- Dishwasher
- Disposal
Bedrooms and Bathrooms
- 4 Bedrooms
- Primary Bedroom on Main
- Soaking Tub
Utilities
- No Cooling
- Baseboard Heating
- Well
- Water Softener
Community Details
- No Home Owners Association
- Sheridan Original Plat Subdivision
Listing and Financial Details
- Exclusions: Tax amount includes other land
- Assessor Parcel Number 0007011900
Map
Home Values in the Area
Average Home Value in this Area
Tax History
| Year | Tax Paid | Tax Assessment Tax Assessment Total Assessment is a certain percentage of the fair market value that is determined by local assessors to be the total taxable value of land and additions on the property. | Land | Improvement |
|---|---|---|---|---|
| 2025 | $3,626 | $805,092 | $0 | $0 |
| 2024 | $4,136 | $669,267 | $0 | $0 |
| 2023 | $4,263 | $669,267 | $0 | $0 |
| 2022 | $3,121 | $423,254 | $0 | $0 |
| 2021 | $2,970 | $423,254 | $0 | $0 |
| 2020 | $3,165 | $425,000 | $0 | $0 |
| 2019 | $3,241 | $425,000 | $0 | $0 |
| 2018 | $3,346 | $405,526 | $0 | $0 |
| 2017 | $3,652 | $405,526 | $0 | $0 |
| 2016 | $3,731 | $407,421 | $0 | $0 |
| 2015 | $3,723 | $407,421 | $0 | $0 |
| 2014 | $3,141 | $192,602 | $0 | $0 |
Property History
| Date | Event | Price | List to Sale | Price per Sq Ft |
|---|---|---|---|---|
| 06/13/2025 06/13/25 | For Sale | $880,000 | -- | $247 / Sq Ft |
Purchase History
| Date | Type | Sale Price | Title Company |
|---|---|---|---|
| Quit Claim Deed | -- | None Listed On Document | |
| Quit Claim Deed | -- | None Listed On Document |
Source: Big Sky Country MLS
MLS Number: 402724
APN: 25-0593-26-3-08-21-0000
- TBD Mill St
- 411 Mill St
- 2 Kearney Ln
- 303 Jefferson St
- 113 E Poppleton
- 110 E Hamilton St
- 106 E Hamilton St
- 106 1/2 E Hamilton St
- 206 Ruby St
- 6 Flagstone Ct
- 210 W Hamilton St
- 204 Boundary St
- 3 Hawks Ct
- 318 Water St
- 3404 Montana 287
- 3404 Mt Highway 287
- 6 Buckboard Dr
- 3081 Montana 287
- 94 Wisconsin Creek Rd W
- 234 Mill Creek Rd

