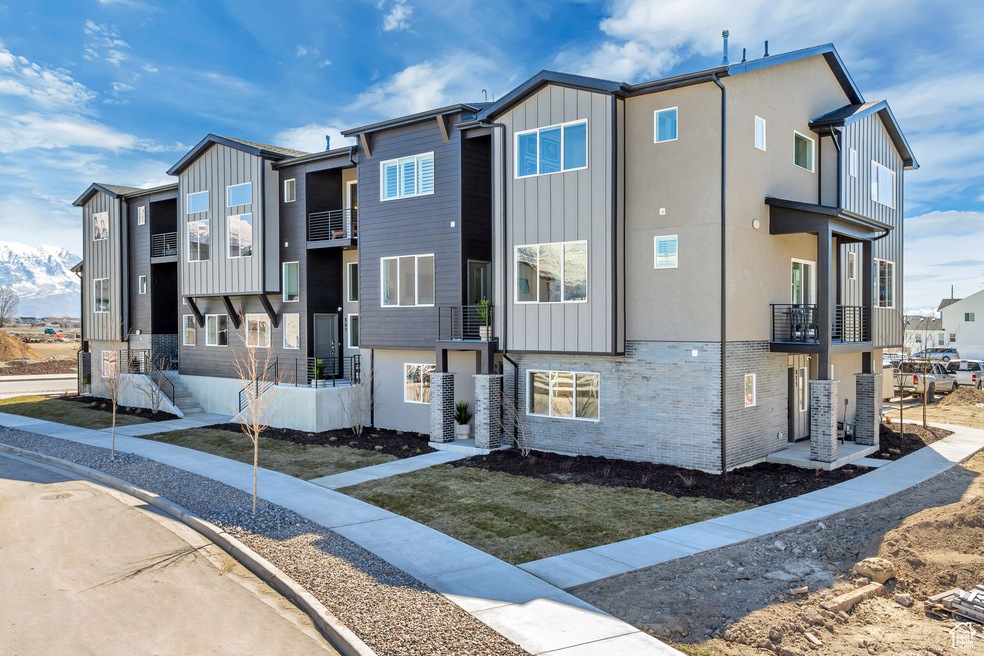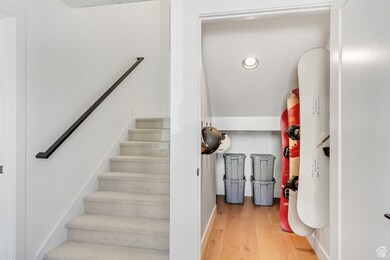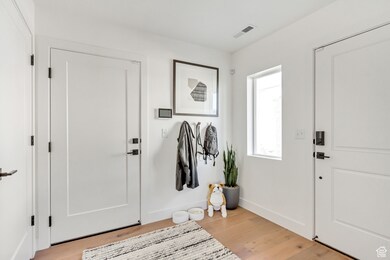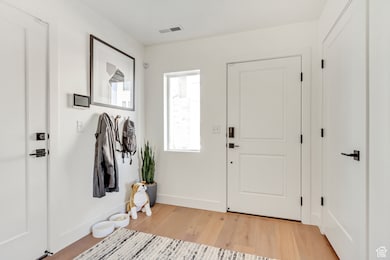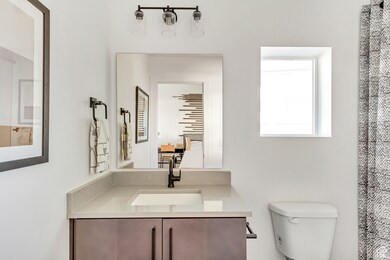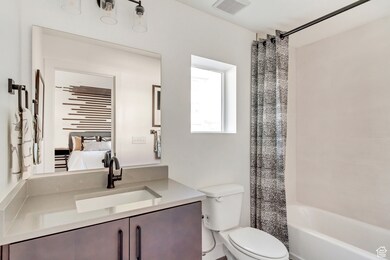507 S 800 W Unit 410 Highland, UT 84003
Estimated payment $3,073/month
Highlights
- New Construction
- Home Energy Score
- Granite Countertops
- ENERGY STAR Certified Homes
- Vaulted Ceiling
- Porch
About This Home
Don't miss out on this incredible 4 bed/ 4 bath townhome in a highly coveted neighborhood, close to everything you could need. The Kensington plan by Woodside Homes has been professionally designed so each bedroom has their own full bathroom! The Primary bathroom features ample counter space, an oversized shower, dual sinks, and walk in closet. Open railing throughout adds even more WOW to an already amazing layout. Photos are of decorated model. LIMITED Time for Buyer to select and personalize interior finishes. Price May change depending on what upgrades/finishes are chosen. Ask about our preferred lender incentives to help the dream of homeownership become a reality. #410 Visit model homes located at 853 West 560 South
Listing Agent
Tiffany Hull
Woodside Homes of Utah LLC License #6026258 Listed on: 05/28/2025
Co-Listing Agent
Camara Ayers
Woodside Homes of Utah LLC License #9100302
Townhouse Details
Home Type
- Townhome
Year Built
- Built in 2025 | New Construction
Lot Details
- 1,307 Sq Ft Lot
- Landscaped
- Sprinkler System
HOA Fees
- $80 Monthly HOA Fees
Parking
- 2 Car Attached Garage
Home Design
- Stucco
Interior Spaces
- 2,025 Sq Ft Home
- 3-Story Property
- Vaulted Ceiling
- Double Pane Windows
- Sliding Doors
Kitchen
- Gas Range
- Free-Standing Range
- Microwave
- Granite Countertops
- Disposal
Flooring
- Carpet
- Laminate
- Tile
Bedrooms and Bathrooms
- 4 Bedrooms | 1 Main Level Bedroom
- Walk-In Closet
- 4 Full Bathrooms
Eco-Friendly Details
- Home Energy Score
- ENERGY STAR Certified Homes
Outdoor Features
- Porch
Schools
- Greenwood Elementary School
- American Fork Middle School
- American Fork High School
Utilities
- Forced Air Heating and Cooling System
- Natural Gas Connected
Listing and Financial Details
- Home warranty included in the sale of the property
- Assessor Parcel Number 67-184-0410
Community Details
Overview
- Association fees include insurance, ground maintenance
- Meadowbrook Subdivision
Recreation
- Snow Removal
Pet Policy
- Pets Allowed
Map
Home Values in the Area
Average Home Value in this Area
Property History
| Date | Event | Price | List to Sale | Price per Sq Ft |
|---|---|---|---|---|
| 06/02/2025 06/02/25 | Pending | -- | -- | -- |
| 05/28/2025 05/28/25 | For Sale | $479,220 | -- | $237 / Sq Ft |
Source: UtahRealEstate.com
MLS Number: 2087956
- 505 S 800 W Unit 409
- 493 S 800 W Unit 403
- 491 S 800 W Unit 402
- 798 W 520 S Unit 417
- 795 W 540 S
- 795 W 540 S Unit 338
- 777 W 540 S Unit 342
- 777 W 540 S
- 775 W 540 S Unit 343
- 769 W 540 S Unit 346
- 468 S 740 W
- 757 W 540 S
- 525 S 900 W
- 733 W 540 S Unit 356
- 882 W 560 S
- 728 W 560 S Unit 366
- 452 S 900 W
- 418 S Wood Stream Rd
- 448 S 900 W
- Buchanan Plan at Meadowbrook - Legacy
