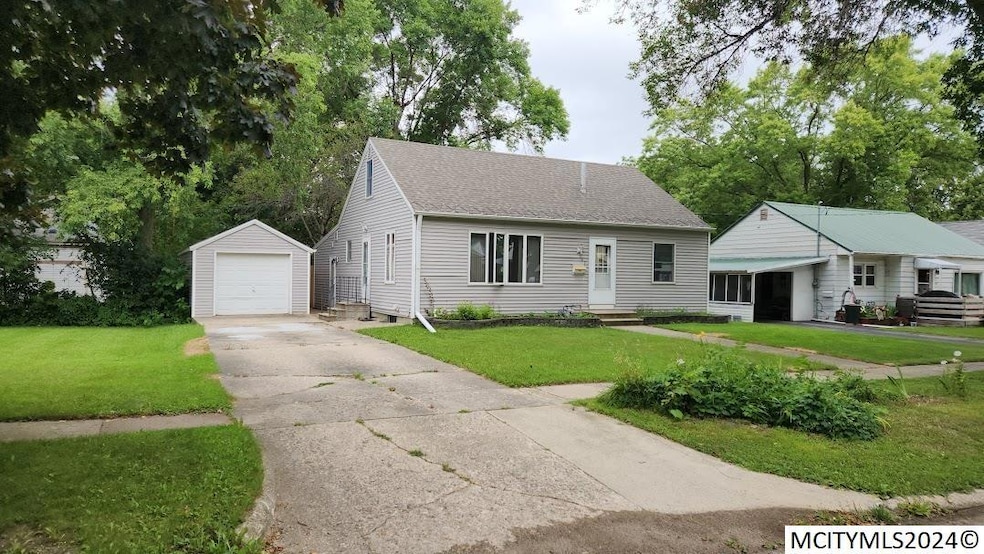
507 S 9th St Clear Lake, IA 50428
Highlights
- 1 Car Detached Garage
- Eat-In Kitchen
- Water Softener is Owned
- Clear Creek Elementary School Rated 9+
- Forced Air Heating and Cooling System
- Family Room Downstairs
About This Home
As of October 20243 bedroom 1 1/2 Story home within walking distance to the lake and downtown Clear Lake. 1 stall detached garage. Vinyl Siding. Good sized back yard. 2 bedrooms on main level, and 1 bedroom upper. 3/4 bath on main. 1/2 bath upper. Rear addition adds generous main level living space. Home features a front living room plus a main level rear family room and den/office.
Last Agent to Sell the Property
CENTURY 21 PREFERRED License #B43478 Listed on: 08/19/2024

Home Details
Home Type
- Single Family
Est. Annual Taxes
- $1,870
Year Built
- Built in 1950
Lot Details
- Lot Dimensions are 58 x 166
- Property is zoned RG/GENERAL RES
Home Design
- Block Foundation
- Frame Construction
- Asphalt Roof
- Vinyl Siding
Interior Spaces
- 2,468 Sq Ft Home
- 1.5-Story Property
- Gas Log Fireplace
- Family Room Downstairs
- Washer and Dryer
Kitchen
- Eat-In Kitchen
- Gas Range
- Dishwasher
- Disposal
Flooring
- Carpet
- Vinyl
Bedrooms and Bathrooms
- 3 Bedrooms
- 1.5 Bathrooms
- Shower Only
Basement
- Basement Fills Entire Space Under The House
- Sump Pump
Parking
- 1 Car Detached Garage
- Driveway
Utilities
- Forced Air Heating and Cooling System
- Heating System Uses Gas
- Water Softener is Owned
Listing and Financial Details
- Assessor Parcel Number 061830102700
Ownership History
Purchase Details
Home Financials for this Owner
Home Financials are based on the most recent Mortgage that was taken out on this home.Similar Homes in Clear Lake, IA
Home Values in the Area
Average Home Value in this Area
Purchase History
| Date | Type | Sale Price | Title Company |
|---|---|---|---|
| Warranty Deed | $153,500 | None Listed On Document |
Mortgage History
| Date | Status | Loan Amount | Loan Type |
|---|---|---|---|
| Open | $153,116 | New Conventional | |
| Previous Owner | $20,000 | Credit Line Revolving |
Property History
| Date | Event | Price | Change | Sq Ft Price |
|---|---|---|---|---|
| 10/03/2024 10/03/24 | Sold | $153,500 | -12.3% | $62 / Sq Ft |
| 09/02/2024 09/02/24 | Pending | -- | -- | -- |
| 08/28/2024 08/28/24 | Price Changed | $175,000 | -5.4% | $71 / Sq Ft |
| 08/19/2024 08/19/24 | For Sale | $185,000 | -- | $75 / Sq Ft |
Tax History Compared to Growth
Tax History
| Year | Tax Paid | Tax Assessment Tax Assessment Total Assessment is a certain percentage of the fair market value that is determined by local assessors to be the total taxable value of land and additions on the property. | Land | Improvement |
|---|---|---|---|---|
| 2024 | $1,940 | $157,260 | $27,930 | $129,330 |
| 2023 | $1,870 | $157,260 | $27,930 | $129,330 |
| 2022 | $1,722 | $128,260 | $21,720 | $106,540 |
| 2021 | $1,654 | $119,900 | $21,720 | $98,180 |
| 2020 | $1,790 | $113,650 | $21,720 | $91,930 |
| 2019 | $1,526 | $0 | $0 | $0 |
| 2018 | $1,530 | $0 | $0 | $0 |
| 2017 | $1,462 | $0 | $0 | $0 |
| 2016 | $1,376 | $0 | $0 | $0 |
| 2015 | $1,376 | $0 | $0 | $0 |
| 2014 | $1,428 | $0 | $0 | $0 |
| 2013 | $1,370 | $0 | $0 | $0 |
Agents Affiliated with this Home
-

Seller's Agent in 2024
Roger Flieth
CENTURY 21 PREFERRED
(641) 420-5635
10 in this area
167 Total Sales
-

Buyer's Agent in 2024
Jon Hepperly
CENTURY 21 PREFERRED
(641) 420-1657
15 in this area
73 Total Sales
Map
Source: Mason City Multiple Listing Service
MLS Number: 240588
APN: 06-18-301-02-700
- 417 S 9th St
- 400 S 9th St
- 314 27th Place S
- 208 Stonebrook Ct
- 703 S 8th St
- 713 S 8th St
- 308 S 12th St
- 1100 3rd Ave S
- 1104 3rd Ave S
- 200 S Shore Dr Unit 101
- 200 S Shore Dr
- 1000 1st Ave S
- 1012 1st Ave S
- 16 S Shore Dr Unit 6
- 1312 2nd Ave S
- 1009 S 15th St
- 118 N 10th St
- 1509 Main Ave
- 300 N 4th St
- 125 N 15th St






