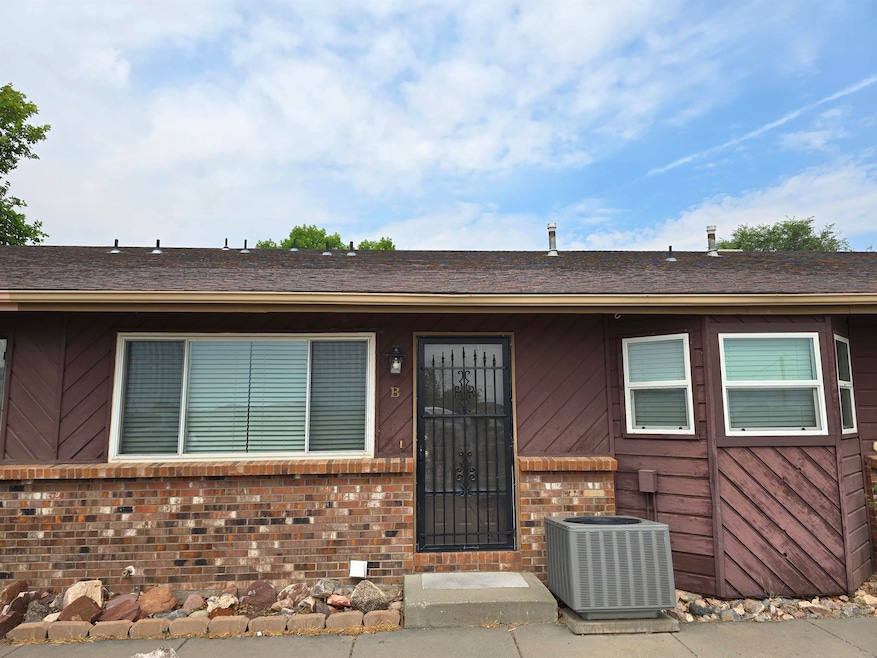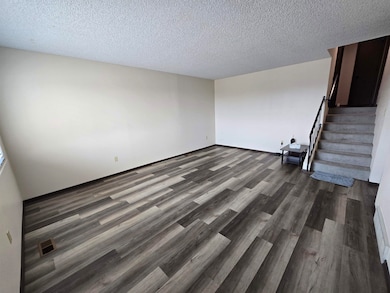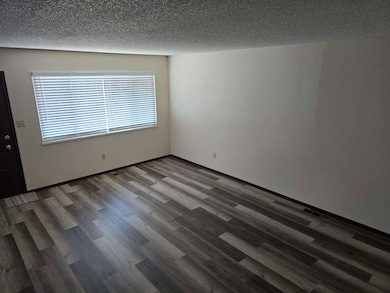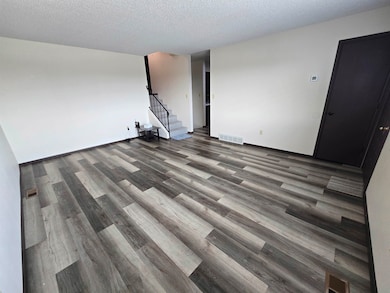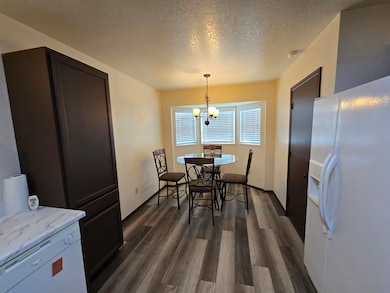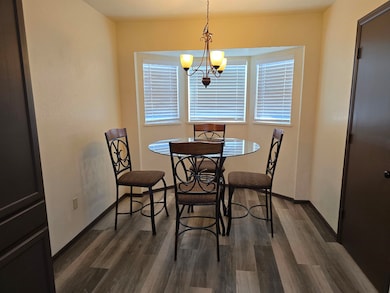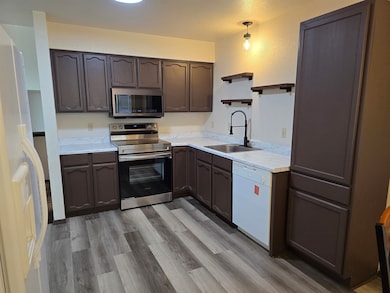507 S Broadway Unit B Grand Junction, CO 81507
Redlands NeighborhoodEstimated payment $2,013/month
Highlights
- Family Room with Fireplace
- Walk-In Closet
- Low Threshold Shower
- Brick Veneer
- Living Room
- Tile Flooring
About This Home
Fantastic home, rental or possibly VRBO. I may not be beautiful on the outside, but I am wonderfully remodeled on the inside. Check out the virtual tour. Nothing better at this price in the Redlands. Approx. 100 yards from the Tiarra Rado Golf Course club house. New in 2023: LVP flooring, stainless oven/range, stainless built-in microwave, disposal, counter tops, plumbing fixtures, lights, paint, downstairs bath vanity, toilets, vinyl windows, added pantry cabinet in kitchen. Downstairs shower was tiled in 2021. All vents were cleaned in 2024. This unit has central air and heat and includes the refrigerator. Phenomenal views of the valley, Bookcliffs, Grand Mesa and the Monument (especially in winter). School bus stops either in front of this home or just a few houses down the street. Close to major Monument hiking trails and on the Tour of the Moon scenic loop enjoyed both by cars and bicycles. You must get inside to appreciate this home. Would also make a great VRBO. Notice the large bedroom sizes and wood burning fireplace. New roof to be installed. Two nice storage closets in carport. Owner is a licensed Real Estate Agent in the state of Colorado and is the listing agent.
Townhouse Details
Home Type
- Townhome
Est. Annual Taxes
- $2,025
Year Built
- Built in 1981
Home Design
- Tri-Level Property
- Brick Veneer
- Slab Foundation
- Wood Frame Construction
- Asphalt Roof
- Wood Siding
Interior Spaces
- Wood Burning Fireplace
- Window Treatments
- Family Room with Fireplace
- Family Room Downstairs
- Living Room
- Dining Room
- Crawl Space
Kitchen
- Electric Oven or Range
- Microwave
- Dishwasher
- Disposal
Flooring
- Tile
- Luxury Vinyl Plank Tile
Bedrooms and Bathrooms
- 3 Bedrooms
- Primary Bedroom Upstairs
- Walk-In Closet
- 2 Bathrooms
- Walk-in Shower
Laundry
- Laundry on lower level
- Washer and Dryer Hookup
Parking
- 2 Car Garage
- Carport
Schools
- Wingate Elementary School
- Redlands Middle School
- Fruita Monument High School
Utilities
- Refrigerated Cooling System
- Forced Air Heating System
- Programmable Thermostat
Additional Features
- Low Threshold Shower
- Xeriscape Landscape
Community Details
- Tiara Rado Townhomes Subdivision
Listing and Financial Details
- Assessor Parcel Number 2947-223-05-019
Map
Home Values in the Area
Average Home Value in this Area
Tax History
| Year | Tax Paid | Tax Assessment Tax Assessment Total Assessment is a certain percentage of the fair market value that is determined by local assessors to be the total taxable value of land and additions on the property. | Land | Improvement |
|---|---|---|---|---|
| 2024 | $907 | $12,840 | $3,120 | $9,720 |
| 2023 | $907 | $12,840 | $3,120 | $9,720 |
| 2022 | $1,013 | $14,110 | $3,130 | $10,980 |
| 2021 | $1,048 | $14,520 | $3,220 | $11,300 |
| 2020 | $883 | $12,670 | $3,220 | $9,450 |
| 2019 | $828 | $12,670 | $3,220 | $9,450 |
| 2018 | $840 | $11,630 | $3,240 | $8,390 |
| 2017 | $839 | $11,630 | $3,240 | $8,390 |
| 2016 | $713 | $11,070 | $3,180 | $7,890 |
| 2015 | $719 | $11,070 | $3,180 | $7,890 |
| 2014 | $765 | $11,780 | $2,870 | $8,910 |
Property History
| Date | Event | Price | List to Sale | Price per Sq Ft | Prior Sale |
|---|---|---|---|---|---|
| 10/09/2025 10/09/25 | For Sale | $349,890 | +155.0% | $223 / Sq Ft | |
| 12/08/2014 12/08/14 | Sold | $137,200 | -13.7% | $87 / Sq Ft | View Prior Sale |
| 10/30/2014 10/30/14 | Pending | -- | -- | -- | |
| 07/10/2014 07/10/14 | For Sale | $159,000 | -- | $101 / Sq Ft |
Purchase History
| Date | Type | Sale Price | Title Company |
|---|---|---|---|
| Warranty Deed | $137,200 | Fidelity National Title Insu | |
| Warranty Deed | -- | None Available | |
| Warranty Deed | $176,900 | Utc | |
| Interfamily Deed Transfer | -- | First American Heritage Titl | |
| Interfamily Deed Transfer | -- | First American Heritage Titl | |
| Quit Claim Deed | -- | -- | |
| Warranty Deed | $111,000 | First American Title Co | |
| Warranty Deed | $104,500 | First American Title Co | |
| Deed | $67,000 | -- | |
| Warranty Deed | $67,000 | None Listed On Document |
Mortgage History
| Date | Status | Loan Amount | Loan Type |
|---|---|---|---|
| Open | $109,200 | New Conventional | |
| Previous Owner | $141,520 | Purchase Money Mortgage | |
| Previous Owner | $124,000 | New Conventional | |
| Previous Owner | $99,900 | No Value Available | |
| Previous Owner | $83,600 | No Value Available | |
| Closed | $15,675 | No Value Available | |
| Closed | $23,000 | No Value Available |
Source: Grand Junction Area REALTOR® Association
MLS Number: 20254866
APN: 2947-223-05-019
- 2059 S Broadway Unit C
- 2061 S Broadway Unit 202
- 2061 S Broadway Unit 402
- 498 Tiara Rado Ct
- 2053 S South Broadway
- 517 Liberty Cap Ct
- 2022 Eagle Ct
- 2023 S Broadway
- 466 Whitetail Ln
- 464 Whitetail Ln
- 2071 Shamsi Dr
- 2069 Shamsi Dr
- 2085 E 1 2 Rd
- 2070 Shamsi Dr
- 564 Five View Ln
- 2068 Shamsi Dr
- 566 Five View Ln
- 2071 Thomas Ivy Ln
- 2069 Thomas Ivy Ln
- 448 Whitetail Ln
- 2111 Sequoia Rd
- 3 Burgundy Ct
- 6 Rheims Ct
- 431 Pleasant Ridge Ln Unit B
- 431 Pleasant Ridge Ln Unit A
- 911-924 24 Rd
- 617 Balanced Rock Way
- 675 1/2 24 1 2 Rd
- 2477 Commerce Blvd Unit F
- 2468 Revere Rd
- 2494 Flat Top Ln
- 2497 Demense Ave
- 2501 Monument Rd Unit 1
- 800 Railyard Loop
- 624 Eisenhauer St
- 416 Independent Ave
- 317 W Ouray Ave
- 2535 Knollwood Dr
- 600 Lawrence Ave Unit 4
- 200 Rood Ave
