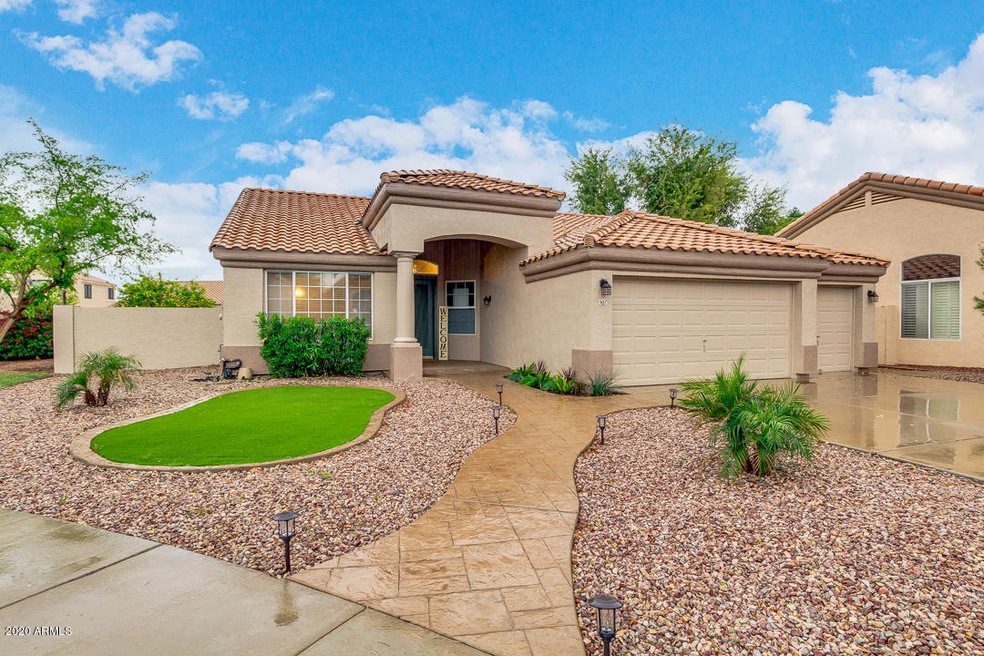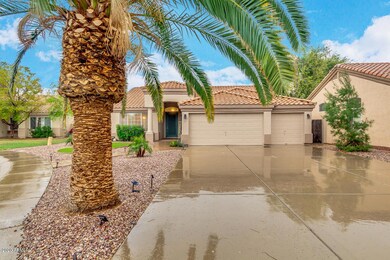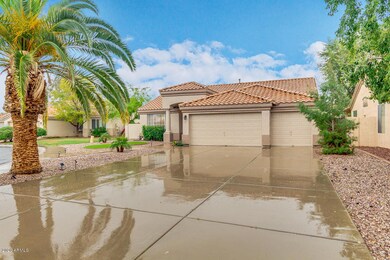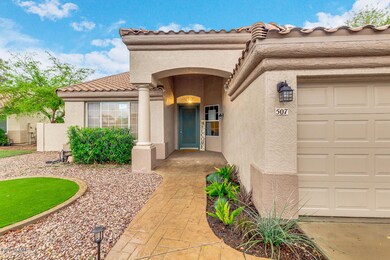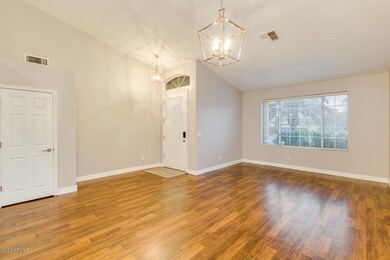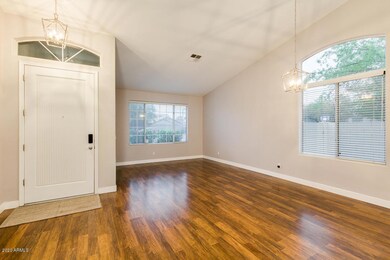
507 S Catalina St Gilbert, AZ 85233
Downtown Gilbert NeighborhoodHighlights
- Private Pool
- Vaulted Ceiling
- Covered patio or porch
- Gilbert Elementary School Rated A-
- Granite Countertops
- Cul-De-Sac
About This Home
As of April 2020Welcome home to this stunning home remodeled to live in long term not flip! Single level, cul de sac, 3 car garage with pool & BBQ! Close to down town Gilbert! Walk into this stunning home, vaulted ceiling, wood like flooring through out home, custom paint & baseboards. Formal LR & DR - great pool table area. Kitchen is open & bright, quartz counter tops, 2018 appliances, white cabinets w/ tile backslash, island & modern fixtures. Informal dining area all open to family room. Comfortable master retreat with french doors to the back yard. Modern remodeled must see bathroom w/ walk in closet. Next BR is oversized with walk in closet, remodeled 2nd bath & 3rd BR. Perfect back yard with pool, BBQ, covered patio & lush landscaping.
Last Agent to Sell the Property
Fathom Realty Elite License #SA578304000 Listed on: 03/18/2020

Last Buyer's Agent
Michael Parsons
eXp Realty License #SA682196000
Home Details
Home Type
- Single Family
Est. Annual Taxes
- $1,612
Year Built
- Built in 1993
Lot Details
- 8,738 Sq Ft Lot
- Desert faces the front of the property
- Cul-De-Sac
- Block Wall Fence
- Backyard Sprinklers
- Sprinklers on Timer
- Grass Covered Lot
HOA Fees
- $68 Monthly HOA Fees
Parking
- 3 Car Garage
- Garage Door Opener
Home Design
- Wood Frame Construction
- Tile Roof
- Stucco
Interior Spaces
- 1,996 Sq Ft Home
- 1-Story Property
- Vaulted Ceiling
- Ceiling Fan
- Double Pane Windows
- Laminate Flooring
Kitchen
- Eat-In Kitchen
- Breakfast Bar
- Built-In Microwave
- Kitchen Island
- Granite Countertops
Bedrooms and Bathrooms
- 3 Bedrooms
- Remodeled Bathroom
- Primary Bathroom is a Full Bathroom
- 2 Bathrooms
- Dual Vanity Sinks in Primary Bathroom
Accessible Home Design
- No Interior Steps
Outdoor Features
- Private Pool
- Covered patio or porch
- Fire Pit
- Built-In Barbecue
Schools
- Gilbert Elementary School
- Mesquite Jr High Middle School
- Mesquite High School
Utilities
- Central Air
- Heating System Uses Natural Gas
- High Speed Internet
- Cable TV Available
Listing and Financial Details
- Tax Lot 82
- Assessor Parcel Number 302-35-090
Community Details
Overview
- Association fees include ground maintenance
- Tri City Association, Phone Number (480) 844-2224
- Built by UDC
- Parcels 8 & 9 Of Lago Estancia Lot 1 90 Tr A J Subdivision
Recreation
- Community Playground
Ownership History
Purchase Details
Home Financials for this Owner
Home Financials are based on the most recent Mortgage that was taken out on this home.Purchase Details
Home Financials for this Owner
Home Financials are based on the most recent Mortgage that was taken out on this home.Purchase Details
Home Financials for this Owner
Home Financials are based on the most recent Mortgage that was taken out on this home.Purchase Details
Home Financials for this Owner
Home Financials are based on the most recent Mortgage that was taken out on this home.Purchase Details
Purchase Details
Home Financials for this Owner
Home Financials are based on the most recent Mortgage that was taken out on this home.Purchase Details
Home Financials for this Owner
Home Financials are based on the most recent Mortgage that was taken out on this home.Purchase Details
Home Financials for this Owner
Home Financials are based on the most recent Mortgage that was taken out on this home.Purchase Details
Home Financials for this Owner
Home Financials are based on the most recent Mortgage that was taken out on this home.Similar Homes in Gilbert, AZ
Home Values in the Area
Average Home Value in this Area
Purchase History
| Date | Type | Sale Price | Title Company |
|---|---|---|---|
| Warranty Deed | $410,000 | Phoenix Title Agency Llc | |
| Interfamily Deed Transfer | -- | First American Title Insuran | |
| Warranty Deed | $330,000 | First American Title Insuran | |
| Interfamily Deed Transfer | -- | None Available | |
| Interfamily Deed Transfer | -- | None Available | |
| Interfamily Deed Transfer | -- | None Available | |
| Special Warranty Deed | $150,000 | Chicago Title | |
| Trustee Deed | $304,289 | Accommodation | |
| Warranty Deed | $347,500 | -- | |
| Warranty Deed | $164,500 | First American Title |
Mortgage History
| Date | Status | Loan Amount | Loan Type |
|---|---|---|---|
| Open | $100,000 | Credit Line Revolving | |
| Previous Owner | $264,000 | Adjustable Rate Mortgage/ARM | |
| Previous Owner | $116,962 | New Conventional | |
| Previous Owner | $120,000 | New Conventional | |
| Previous Owner | $278,000 | New Conventional | |
| Previous Owner | $148,050 | New Conventional | |
| Closed | $52,125 | No Value Available |
Property History
| Date | Event | Price | Change | Sq Ft Price |
|---|---|---|---|---|
| 04/21/2020 04/21/20 | Sold | $410,000 | +2.5% | $205 / Sq Ft |
| 03/21/2020 03/21/20 | Pending | -- | -- | -- |
| 03/18/2020 03/18/20 | For Sale | $400,000 | +21.2% | $200 / Sq Ft |
| 10/31/2017 10/31/17 | Sold | $330,000 | +1.5% | $165 / Sq Ft |
| 09/22/2017 09/22/17 | For Sale | $324,990 | -1.5% | $163 / Sq Ft |
| 09/21/2017 09/21/17 | Off Market | $330,000 | -- | -- |
| 09/19/2017 09/19/17 | For Sale | $324,990 | -- | $163 / Sq Ft |
Tax History Compared to Growth
Tax History
| Year | Tax Paid | Tax Assessment Tax Assessment Total Assessment is a certain percentage of the fair market value that is determined by local assessors to be the total taxable value of land and additions on the property. | Land | Improvement |
|---|---|---|---|---|
| 2025 | $1,729 | $23,668 | -- | -- |
| 2024 | $1,742 | $22,541 | -- | -- |
| 2023 | $1,742 | $39,260 | $7,850 | $31,410 |
| 2022 | $1,688 | $29,850 | $5,970 | $23,880 |
| 2021 | $1,783 | $27,930 | $5,580 | $22,350 |
| 2020 | $1,753 | $26,000 | $5,200 | $20,800 |
| 2019 | $1,612 | $24,060 | $4,810 | $19,250 |
| 2018 | $1,566 | $21,980 | $4,390 | $17,590 |
| 2017 | $1,511 | $20,470 | $4,090 | $16,380 |
| 2016 | $1,563 | $20,450 | $4,090 | $16,360 |
| 2015 | $1,420 | $19,220 | $3,840 | $15,380 |
Agents Affiliated with this Home
-

Seller's Agent in 2020
Diane Bearse
Fathom Realty Elite
(480) 236-5028
164 Total Sales
-
M
Buyer's Agent in 2020
Michael Parsons
eXp Realty
-

Seller's Agent in 2017
Jeff Christian
Weichert, Realtors - Courtney Valleywide
(602) 717-9580
25 Total Sales
Map
Source: Arizona Regional Multiple Listing Service (ARMLS)
MLS Number: 6053146
APN: 302-35-090
- 243 W Candlewood Ln
- 113 W Rawhide Ave
- 786 S Catalina St
- 252 S Cholla St
- 81 E Smoke Tree Rd
- 89 E Palomino Dr
- 115 E Spur Ave
- 350 S Elm Ct
- 513 W Mesquite St
- 659 S Dodge St
- 345 S Buena Vista Ave
- 626 W Catclaw St
- 48 S Catalina St
- 213 E Smoke Tree Rd
- 649 W Ensueno Ct
- 249 E Palomino Ct
- 4169 E Sagebrush St
- 4149 E Appaloosa Rd
- 444 W Comstock Ct
- 1015 S 132nd St
