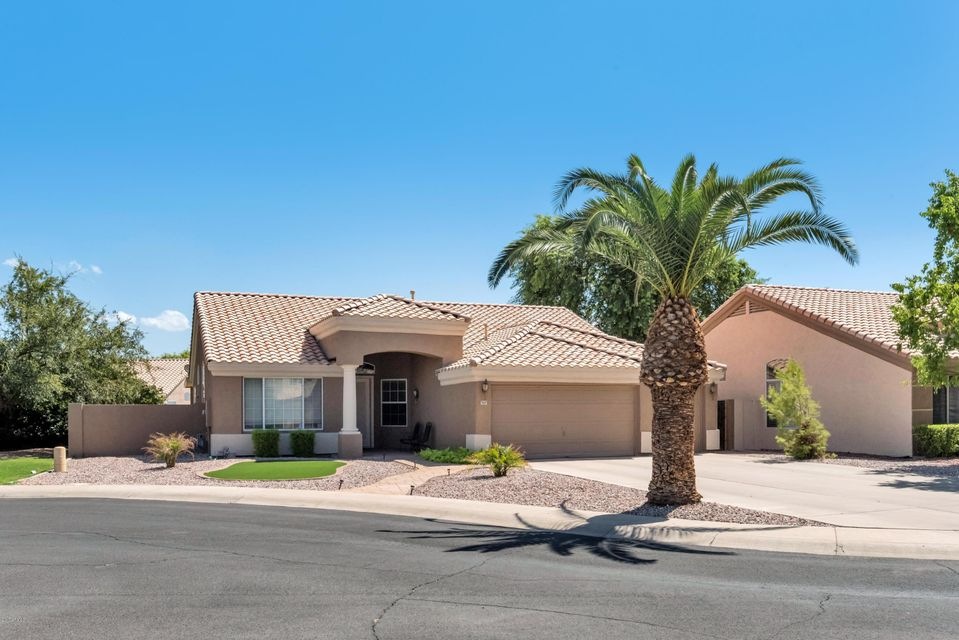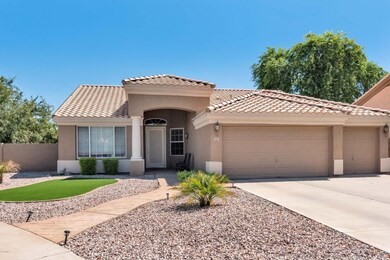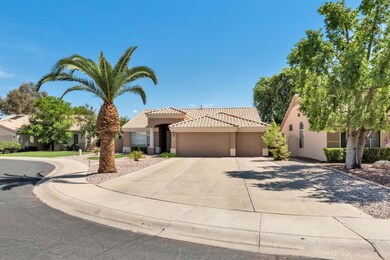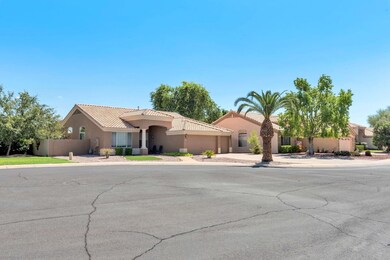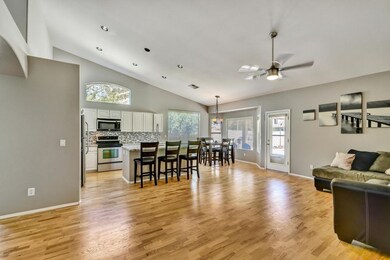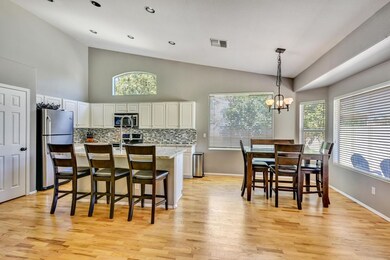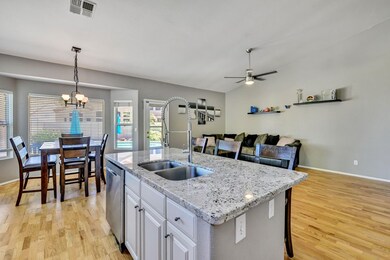
507 S Catalina St Gilbert, AZ 85233
Downtown Gilbert NeighborhoodHighlights
- Private Pool
- Vaulted Ceiling
- Hydromassage or Jetted Bathtub
- Gilbert Elementary School Rated A-
- Wood Flooring
- Granite Countertops
About This Home
As of April 2020This is a beautifully remodeled open floorplan in the desired Lago Estancia neighborhood. Private cul-de-sac lot. Very open and bright interior. Lot's of natural light throughout. Large open cooks kitchen with elegant granite and plenty of cabinet space. Very well designed and functional floorplan with lots of open space and architectural details. Large master suite with all the upgrades and amenities. Back yard was newly designed for outdoor enjoyment and includes a recently resurfaced swimming pool, lots of space, and even a outdoor kitchen area including built in BBQ and fire pit. The garage is large enough for all your cars and toys, don't let this gem get away!
See it today and make your offer before it's too late!
Last Agent to Sell the Property
Weichert, Realtors - Courtney Valleywide License #SA627929000 Listed on: 09/20/2017

Home Details
Home Type
- Single Family
Est. Annual Taxes
- $1,563
Year Built
- Built in 1993
Lot Details
- 8,738 Sq Ft Lot
- Cul-De-Sac
- Desert faces the front and back of the property
- Block Wall Fence
- Artificial Turf
Parking
- 3 Car Direct Access Garage
- Garage Door Opener
Home Design
- Wood Frame Construction
- Tile Roof
- Stucco
Interior Spaces
- 1,996 Sq Ft Home
- 1-Story Property
- Vaulted Ceiling
- Ceiling Fan
- Skylights
- Double Pane Windows
- Solar Screens
- Laundry in unit
Kitchen
- Eat-In Kitchen
- Breakfast Bar
- Gas Cooktop
- Dishwasher
- Kitchen Island
- Granite Countertops
Flooring
- Wood
- Carpet
- Tile
Bedrooms and Bathrooms
- 3 Bedrooms
- Walk-In Closet
- Remodeled Bathroom
- Primary Bathroom is a Full Bathroom
- 2 Bathrooms
- Dual Vanity Sinks in Primary Bathroom
- Hydromassage or Jetted Bathtub
- Bathtub With Separate Shower Stall
Accessible Home Design
- Accessible Hallway
- No Interior Steps
Outdoor Features
- Private Pool
- Covered patio or porch
- Built-In Barbecue
Location
- Property is near a bus stop
Schools
- Gilbert High Elementary School
- Mesa Junior High School
- Mesquite High School
Utilities
- Refrigerated Cooling System
- Heating System Uses Natural Gas
- Water Softener
- High Speed Internet
- Cable TV Available
Listing and Financial Details
- Tax Lot 82
- Assessor Parcel Number 302-35-090
Community Details
Overview
- Property has a Home Owners Association
- Tri City Prop Mgmt Association, Phone Number (480) 844-2224
- Built by UDC Homes
- Lago Estancia Subdivision
- FHA/VA Approved Complex
Recreation
- Bike Trail
Ownership History
Purchase Details
Home Financials for this Owner
Home Financials are based on the most recent Mortgage that was taken out on this home.Purchase Details
Home Financials for this Owner
Home Financials are based on the most recent Mortgage that was taken out on this home.Purchase Details
Home Financials for this Owner
Home Financials are based on the most recent Mortgage that was taken out on this home.Purchase Details
Home Financials for this Owner
Home Financials are based on the most recent Mortgage that was taken out on this home.Purchase Details
Purchase Details
Home Financials for this Owner
Home Financials are based on the most recent Mortgage that was taken out on this home.Purchase Details
Home Financials for this Owner
Home Financials are based on the most recent Mortgage that was taken out on this home.Purchase Details
Home Financials for this Owner
Home Financials are based on the most recent Mortgage that was taken out on this home.Purchase Details
Home Financials for this Owner
Home Financials are based on the most recent Mortgage that was taken out on this home.Similar Homes in the area
Home Values in the Area
Average Home Value in this Area
Purchase History
| Date | Type | Sale Price | Title Company |
|---|---|---|---|
| Warranty Deed | $410,000 | Phoenix Title Agency Llc | |
| Interfamily Deed Transfer | -- | First American Title Insuran | |
| Warranty Deed | $330,000 | First American Title Insuran | |
| Interfamily Deed Transfer | -- | None Available | |
| Interfamily Deed Transfer | -- | None Available | |
| Interfamily Deed Transfer | -- | None Available | |
| Special Warranty Deed | $150,000 | Chicago Title | |
| Trustee Deed | $304,289 | Accommodation | |
| Warranty Deed | $347,500 | -- | |
| Warranty Deed | $164,500 | First American Title |
Mortgage History
| Date | Status | Loan Amount | Loan Type |
|---|---|---|---|
| Open | $100,000 | Credit Line Revolving | |
| Previous Owner | $264,000 | Adjustable Rate Mortgage/ARM | |
| Previous Owner | $116,962 | New Conventional | |
| Previous Owner | $120,000 | New Conventional | |
| Previous Owner | $278,000 | New Conventional | |
| Previous Owner | $148,050 | New Conventional | |
| Closed | $52,125 | No Value Available |
Property History
| Date | Event | Price | Change | Sq Ft Price |
|---|---|---|---|---|
| 04/21/2020 04/21/20 | Sold | $410,000 | +2.5% | $205 / Sq Ft |
| 03/21/2020 03/21/20 | Pending | -- | -- | -- |
| 03/18/2020 03/18/20 | For Sale | $400,000 | +21.2% | $200 / Sq Ft |
| 10/31/2017 10/31/17 | Sold | $330,000 | +1.5% | $165 / Sq Ft |
| 09/22/2017 09/22/17 | For Sale | $324,990 | -1.5% | $163 / Sq Ft |
| 09/21/2017 09/21/17 | Off Market | $330,000 | -- | -- |
| 09/19/2017 09/19/17 | For Sale | $324,990 | -- | $163 / Sq Ft |
Tax History Compared to Growth
Tax History
| Year | Tax Paid | Tax Assessment Tax Assessment Total Assessment is a certain percentage of the fair market value that is determined by local assessors to be the total taxable value of land and additions on the property. | Land | Improvement |
|---|---|---|---|---|
| 2025 | $1,729 | $23,668 | -- | -- |
| 2024 | $1,742 | $22,541 | -- | -- |
| 2023 | $1,742 | $39,260 | $7,850 | $31,410 |
| 2022 | $1,688 | $29,850 | $5,970 | $23,880 |
| 2021 | $1,783 | $27,930 | $5,580 | $22,350 |
| 2020 | $1,753 | $26,000 | $5,200 | $20,800 |
| 2019 | $1,612 | $24,060 | $4,810 | $19,250 |
| 2018 | $1,566 | $21,980 | $4,390 | $17,590 |
| 2017 | $1,511 | $20,470 | $4,090 | $16,380 |
| 2016 | $1,563 | $20,450 | $4,090 | $16,360 |
| 2015 | $1,420 | $19,220 | $3,840 | $15,380 |
Agents Affiliated with this Home
-
Diane Bearse

Seller's Agent in 2020
Diane Bearse
Realty Executives
(480) 236-5028
165 Total Sales
-
M
Buyer's Agent in 2020
Michael Parsons
eXp Realty
-
Jeff Christian

Seller's Agent in 2017
Jeff Christian
Weichert, Realtors - Courtney Valleywide
(602) 717-9580
25 Total Sales
Map
Source: Arizona Regional Multiple Listing Service (ARMLS)
MLS Number: 5662768
APN: 302-35-090
- 243 W Candlewood Ln
- 418 W Sagebrush St
- 343 S Cholla St
- 254 W Amoroso Dr
- 605 S Monterey St
- 252 S Cholla St
- 240 W Brooks St
- 515 W Smoke Tree Rd
- 115 E Spur Ave
- 556 W Sagebrush St
- 321 W Palo Verde St
- 907 S Ash St
- 510 W Amoroso Dr
- 927 S Ash St
- 659 S Dodge St
- 345 S Buena Vista Ave
- 626 W Catclaw St
- 108 E Horseshoe Ave
- 686 W Sereno Dr
- 119 S Monterey St
