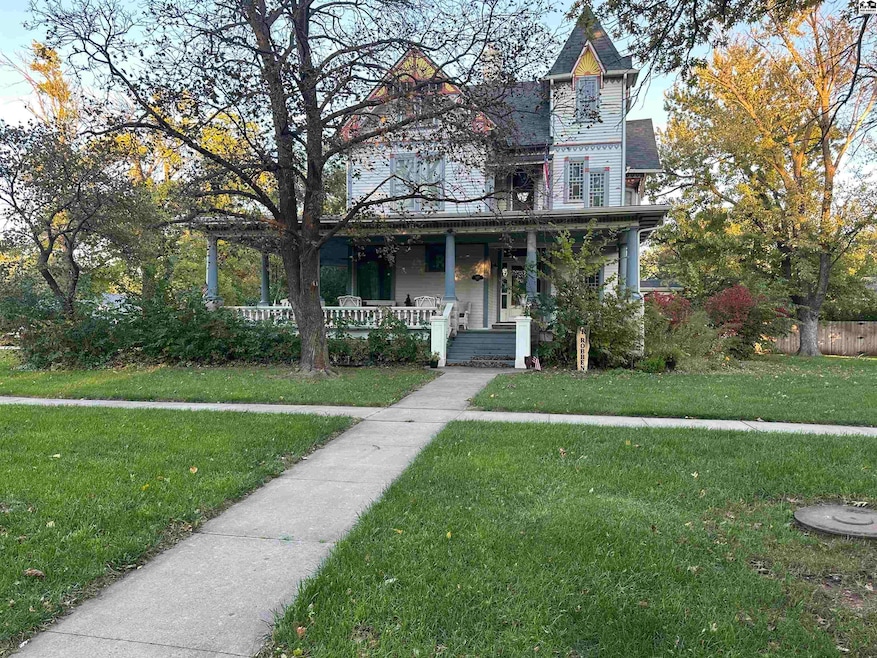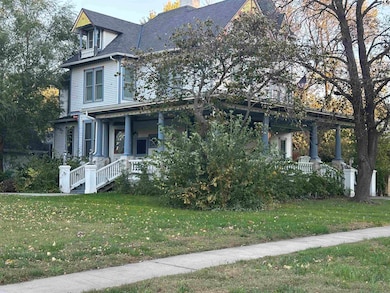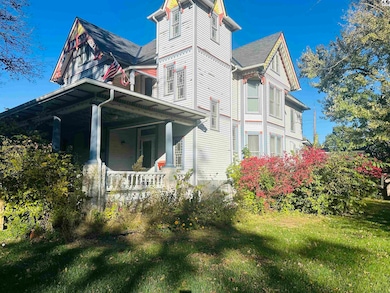507 S Walnut St McPherson, KS 67460
Estimated payment $2,046/month
Highlights
- 0.49 Acre Lot
- Wood Flooring
- Bonus Room
- Viking Appliances
- Victorian Architecture
- Covered Patio or Porch
About This Home
The Victorian home known as the Wheeler Mansion has undergone extensive remodeling but still maintains the charm and elegance reflecting the time period in which is was built. The large wrap-around porch greets you as you make your way through doors and into one of the most impressive homes in town! Craftmanship and detail is evident everywhere you look from the gorgeous wood floors to the grand staircase, and back into the impressive, updated kitchen complete with a Viking stove! Bask in all of the light that radiates from the many large windows throughout, including a bay window. Imagin yourself spending mornings and evenings sitting in the glass-enclosed sunroom. Space will never be an issue with 4 bedrooms 4 bathrooms, ample storage and large rooms. Let's not forget the outside where you will find an oversized 2 car garage. This is truly a once in a lifetime opportunity to not only own an unbelievable dream home but to also own a very special piece of history! This gem has equal parts modern luxury combined with historical glamour! Take a tour you will not be disapppointed!
Home Details
Home Type
- Single Family
Est. Annual Taxes
- $5,711
Year Built
- Built in 1889
Lot Details
- 0.49 Acre Lot
- Vinyl Fence
Home Design
- Victorian Architecture
- Wallpaper
- Ceiling Insulation
- Architectural Shingle Roof
- Wood Siding
Interior Spaces
- Sheet Rock Walls or Ceilings
- Ceiling Fan
- Gas Log Fireplace
- Double Pane Windows
- Window Treatments
- Wood Frame Window
- Family Room Downstairs
- Dining Room
- Bonus Room
- Separate Utility Room
- Fire and Smoke Detector
Kitchen
- Range Hood
- Dishwasher
- Viking Appliances
- Kitchen Island
- Disposal
Flooring
- Wood
- Carpet
Bedrooms and Bathrooms
- En-Suite Primary Bedroom
- 4 Full Bathrooms
Laundry
- Laundry on main level
- 220 Volts In Laundry
Basement
- Basement Fills Entire Space Under The House
- Interior Basement Entry
- 1 Bedroom in Basement
Parking
- 2 Car Detached Garage
- Alley Access
- Garage Door Opener
Outdoor Features
- Covered Patio or Porch
Schools
- Lincoln-Mcpherson Elementary School
- Mcpherson Middle School
- Mcpherson High School
Utilities
- Multiple cooling system units
- Central Heating and Cooling System
- Gas Water Heater
- Water Softener is Owned
Listing and Financial Details
- Assessor Parcel Number 0591392904026002000
Map
Home Values in the Area
Average Home Value in this Area
Tax History
| Year | Tax Paid | Tax Assessment Tax Assessment Total Assessment is a certain percentage of the fair market value that is determined by local assessors to be the total taxable value of land and additions on the property. | Land | Improvement |
|---|---|---|---|---|
| 2025 | $5,711 | $41,420 | $7,636 | $33,784 |
| 2024 | $57 | $39,760 | $7,636 | $32,124 |
| 2023 | $5,546 | $38,602 | $6,561 | $32,041 |
| 2022 | $5,189 | $36,036 | $3,130 | $32,906 |
| 2021 | $5,110 | $36,036 | $3,130 | $32,906 |
| 2020 | $5,097 | $35,489 | $3,130 | $32,359 |
| 2019 | $5,110 | $35,489 | $3,225 | $32,264 |
| 2018 | $6,082 | $42,662 | $2,230 | $40,432 |
| 2017 | $5,915 | $41,826 | $2,490 | $39,336 |
| 2016 | $5,924 | $42,357 | $2,881 | $39,476 |
| 2015 | -- | $41,527 | $2,421 | $39,106 |
| 2014 | $4,995 | $40,143 | $2,666 | $37,477 |
Property History
| Date | Event | Price | List to Sale | Price per Sq Ft | Prior Sale |
|---|---|---|---|---|---|
| 11/02/2025 11/02/25 | For Sale | $298,000 | -6.9% | $59 / Sq Ft | |
| 02/04/2019 02/04/19 | Sold | -- | -- | -- | View Prior Sale |
| 12/14/2018 12/14/18 | Pending | -- | -- | -- | |
| 09/05/2018 09/05/18 | For Sale | $320,000 | -- | $64 / Sq Ft |
Purchase History
| Date | Type | Sale Price | Title Company |
|---|---|---|---|
| Deed | $175,000 | -- |
Source: Mid-Kansas MLS
MLS Number: 53702
APN: 139-29-0-40-26-002.00-0
- 403 S Walnut St
- 614 S Walnut St
- 603 S Main St
- 518 S Gildersleeve St
- 104 W Avenue C
- 0000 S Clark St
- 415 W Marlin St
- 000 Kiowa Rd
- 841 Pine Ct
- 1022 S Ash St
- 1145 S Central Ave
- 617 E Hancock St
- 942 Sycamore Place
- 415 E Euclid St
- 526 E Euclid St
- 1008 Sycamore Place
- 607 E Simpson St
- 417 E Hill St
- 111 S Park St
- 1100 Eastmoor Dr







