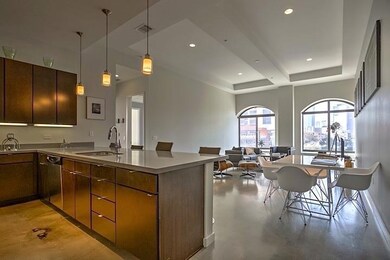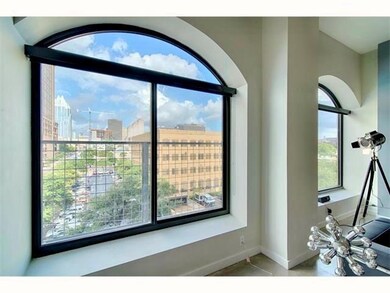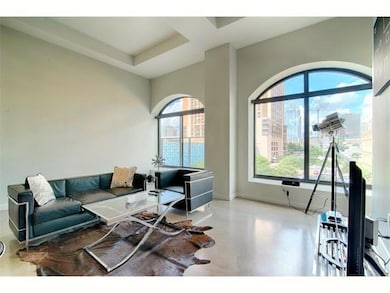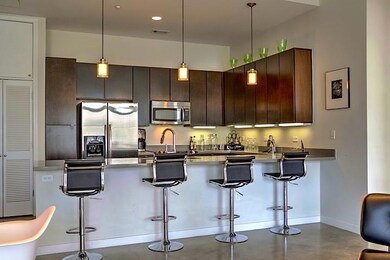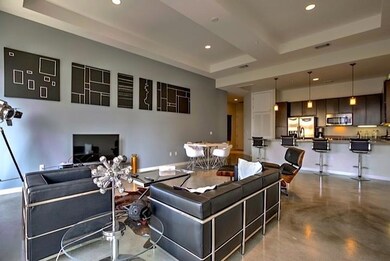Sabine on Fifth 507 Sabine St Unit 405 Austin, TX 78701
Sixth Street District NeighborhoodHighlights
- Concierge
- Building Security
- High Ceiling
- Mathews Elementary School Rated A
- Open Floorplan
- Stone Countertops
About This Home
This stunning corner unit at The Sabine on 5th offers a prime location with gorgeous city views. Enjoy luxury living with oversized tinted windows that offer epic sunsets! Tall ceilings with recessed lighting and upgraded modern ceiling fans. Sleek concrete flooring flows through the entire condo for low-maintenance downtown living. You will revel in the many smart home features this condo offers, including a nest thermostat, CURB software package to monitor utility bills, and electronic voice command remote shades (blackouts in the primary bedroom!) Located right off Waller Creek and in close proximity to hip bars, restaurants, 6th St, Plaza Saltillo (Whole Foods/Target), Rainey St, and Lady Bird Lake Trail, you will be a stone's throw away from all the downtown action with easy access to highways and Waterloo Greenway. 2 reserved parking spots!
Last Listed By
Coldwell Banker Realty Brokerage Email: chase.burris@cbrealty.com License #0601368 Listed on: 03/05/2025

Condo Details
Home Type
- Condominium
Est. Annual Taxes
- $11,308
Year Built
- Built in 2007
Parking
- 2 Car Garage
- Community Parking Structure
Interior Spaces
- 1,456 Sq Ft Home
- 1-Story Property
- Open Floorplan
- Woodwork
- High Ceiling
- Ceiling Fan
- Recessed Lighting
- Concrete Flooring
- Smart Home
- Washer and Dryer
- Property Views
Kitchen
- Breakfast Bar
- Free-Standing Gas Range
- Microwave
- Dishwasher
- Stone Countertops
- Disposal
Bedrooms and Bathrooms
- 2 Main Level Bedrooms
- Walk-In Closet
- 2 Full Bathrooms
Schools
- Mathews Elementary School
- O Henry Middle School
- Austin High School
Additional Features
- West Facing Home
- Central Air
Listing and Financial Details
- Security Deposit $3,200
- Tenant pays for all utilities
- The owner pays for association fees
- 12 Month Lease Term
- $50 Application Fee
- Assessor Parcel Number 02060422170000
Community Details
Overview
- 100 Units
- Sabine On 05 Residential Condo Subdivision
Amenities
- Concierge
- Common Area
- Community Mailbox
Pet Policy
- Pet Deposit $350
- Dogs and Cats Allowed
Security
- Building Security
Map
About Sabine on Fifth
Source: Unlock MLS (Austin Board of REALTORS®)
MLS Number: 5670147
APN: 748483
- 507 Sabine St Unit 503
- 507 Sabine St Unit 601
- 507 Sabine St Unit 306
- 507 Sabine St Unit 1010
- 507 Sabine St Unit 907
- 507 Sabine St Unit 605
- 555 E 5th St Unit 809
- 555 E 5th St Unit 2729
- 555 E 5th St Unit 2906
- 555 E 5th St Unit 817
- 555 E 5th St Unit 2912
- 601 Brushy St Unit 302
- 601 Brushy St Unit 204
- 906 E 6th St
- 904 E 7th St
- 911 E 3rd St
- 800 Embassy Dr Unit 421
- 800 Embassy Dr Unit 319
- 800 Embassy Dr Unit 603
- 800 Embassy Dr Unit 236

