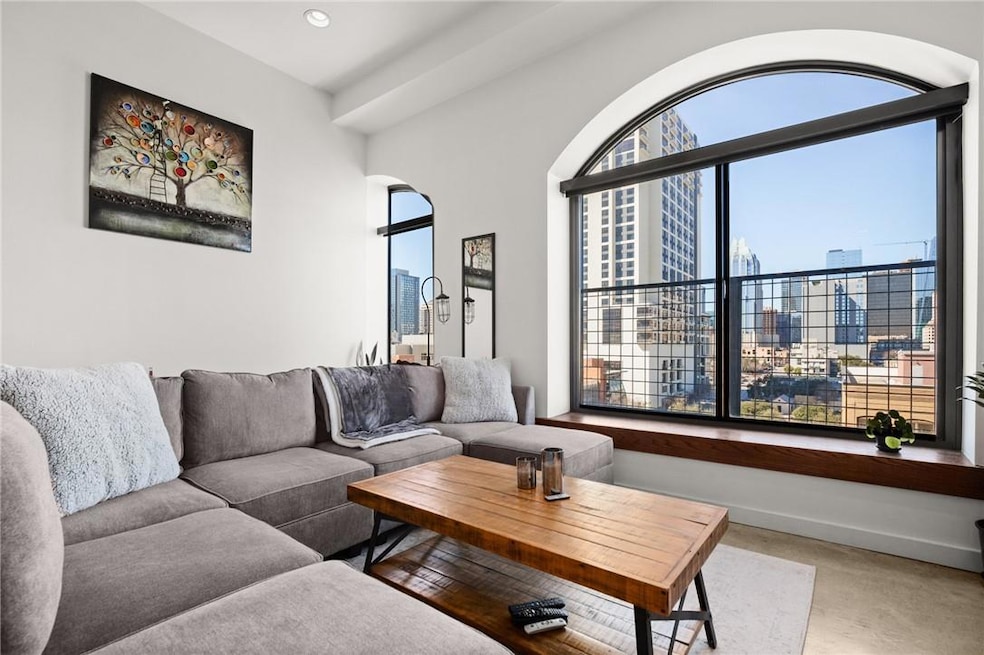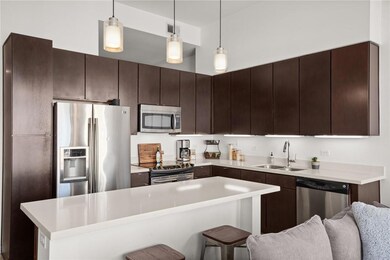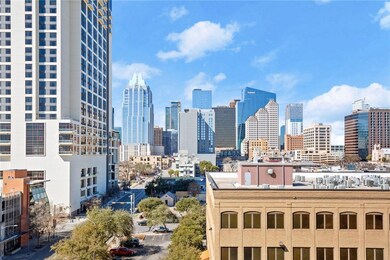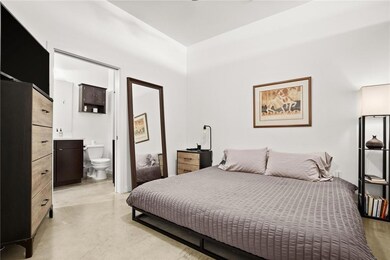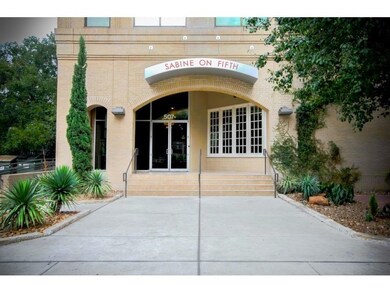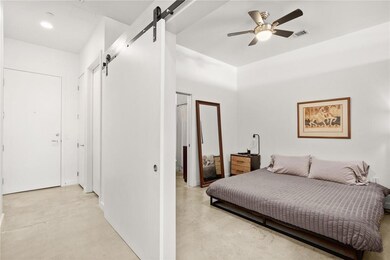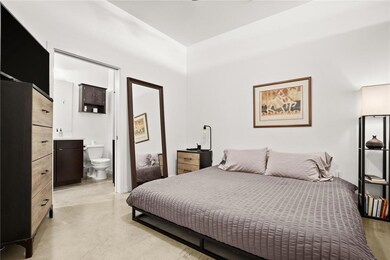Sabine on Fifth 507 Sabine St Unit 603 Austin, TX 78701
Sixth Street District NeighborhoodHighlights
- Security Guard
- Gated Parking
- Open Floorplan
- Mathews Elementary School Rated A
- Downtown View
- 5-minute walk to Sir Swante Palm Park
About This Home
Want to live in the heart of Austin? Breathtaking, priceless views and loft living with huge windows - just steps away from ALL the things! KITCHEN has recessed lighting, quartz/Silestone counters, modern cabinets, under-cabinet lighting, stainless steel appliances, and modern, stylish light fixtures, fresh interior paint! Open floor plan means the kitchen overlooks the LIVING ROOM, with 10+ foot ceilings, a Juliet balcony, and more recessed lighting! The BEDROOM features an industrial chic barn door, high ceilings, quartz counters, updated fixtures, and more! ALL of this right next to hiking/biking/walking trails at Lady Bird Lake, Rainey Street, 6th Street, The East Side, Live Music, tons of dining options, Target, and Whole Foods! With easy access to I-35 and not far from Mopac, you can be all around Austin in short order. Easy to get to wine country or up to the Dell Diamond in no time. Maybe you just want to walk to work? Incredible quality of life from such a central location in this chic, affordable loft! There are NO STR allowed in this building
Listing Agent
Keller Williams Realty Brokerage Phone: (512) 762-4397 License #0603023 Listed on: 07/11/2025

Co-Listing Agent
Keller Williams Realty Brokerage Phone: (512) 762-4397 License #0709225
Condo Details
Home Type
- Condominium
Est. Annual Taxes
- $5,939
Year Built
- Built in 2007
Lot Details
- West Facing Home
- Private Entrance
Parking
- 1 Car Garage
- Gated Parking
- Secured Garage or Parking
- Assigned Parking
- Community Parking Structure
Home Design
- Brick Exterior Construction
- Slab Foundation
- Elastomeric Roof
- Concrete Siding
Interior Spaces
- 693 Sq Ft Home
- 1-Story Property
- Open Floorplan
- High Ceiling
- Ceiling Fan
- Recessed Lighting
- Window Screens
- Concrete Flooring
- Stacked Washer and Dryer
Kitchen
- Breakfast Bar
- Free-Standing Electric Oven
- Self-Cleaning Oven
- Free-Standing Electric Range
- Microwave
- Dishwasher
- Stainless Steel Appliances
- Kitchen Island
- Quartz Countertops
- Disposal
Bedrooms and Bathrooms
- 1 Primary Bedroom on Main
- 1 Full Bathroom
Home Security
Accessible Home Design
- Accessible Elevator Installed
- Accessible Full Bathroom
- Accessible Common Area
- Accessible Kitchen
- Accessible Hallway
- Accessible Closets
- Accessible Washer and Dryer
- Walker Accessible Stairs
- Accessible Doors
- No Interior Steps
- Accessible Approach with Ramp
- Standby Generator
Outdoor Features
- Exterior Lighting
Schools
- Mathews Elementary School
- O Henry Middle School
- Austin High School
Utilities
- Central Heating and Cooling System
- High Speed Internet
- Cable TV Available
Listing and Financial Details
- Security Deposit $2,400
- Tenant pays for all utilities
- 12 Month Lease Term
- $75 Application Fee
- Assessor Parcel Number 02060422350000
Community Details
Overview
- Property has a Home Owners Association
- 80 Units
- Sabine On 05 Residential Condo Subdivision
- Lock-and-Leave Community
Amenities
- Community Mailbox
Recreation
- Trails
Pet Policy
- Limit on the number of pets
- Pet Deposit $500
Security
- Security Guard
- Resident Manager or Management On Site
- Card or Code Access
- Fire and Smoke Detector
- Fire Sprinkler System
Map
About Sabine on Fifth
Source: Unlock MLS (Austin Board of REALTORS®)
MLS Number: 3927212
APN: 748501
- 507 Sabine St Unit 608
- 507 Sabine St Unit 503
- 507 Sabine St Unit 505
- 507 Sabine St Unit 601
- 507 Sabine St Unit 306
- 507 Sabine St Unit 1010
- 507 Sabine St Unit 907
- 507 Sabine St Unit 605
- 555 E 5th St Unit 809
- 555 E 5th St Unit 2729
- 555 E 5th St Unit 2906
- 555 E 5th St Unit 817
- 555 E 5th St Unit 2912
- 601 Brushy St Unit 106
- 601 Brushy St Unit 204
- 906 E 6th St
- 904 E 7th St
- 800 Embassy Dr Unit 609
- 800 Embassy Dr Unit 233
- 800 Embassy Dr Unit 537
- 507 Sabine St Unit 810
- 555 E 5th St Unit 723
- 555 E 5th St Unit 825
- 710 E 3rd St Unit ID1019818P
- 710 E 3rd St Unit ID1019815P
- 710 E 3rd St Unit ID1019819P
- 601 Brushy St Unit 205
- 1000 E 5th St
- 800 Embassy Dr Unit 505
- 800 Embassy Dr Unit 122
- 800 Embassy Dr Unit 525
- 800 Embassy Dr Unit 137
- 800 Embassy Dr Unit 609
- 800 Embassy Dr Unit 402
- 1501 E 4th St Unit 301
- 501 Brazos St Unit FL22-ID333
- 501 Brazos St Unit FL18-ID332
- 501 Brazos St Unit FL19-ID231
- 501 Brazos St Unit FL15-ID247
- 501 Brazos St Unit FL22-ID257
