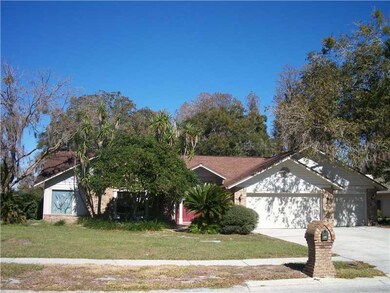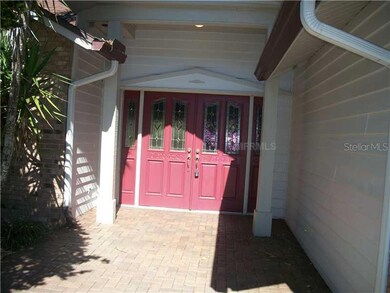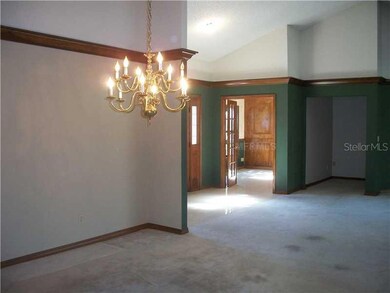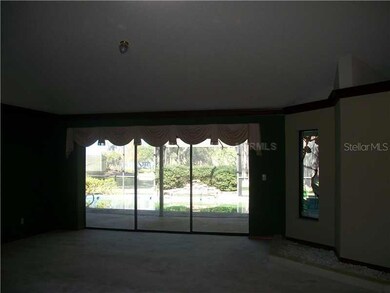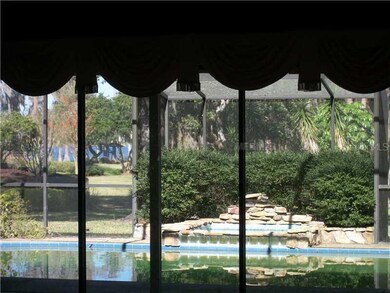
507 Shadow Grove Ct Lutz, FL 33548
Crystal Lakes NeighborhoodHighlights
- Access To Lake
- Indoor Pool
- Lake View
- Steinbrenner High School Rated A
- Gated Community
- Deck
About This Home
As of September 2022LUTZ LAKEFRONT !! LAKEFRONT & CONSERVATION, 24 GUARD GATED, 80 ACRE LAKE COOPER, SKI, FISH, CANOE, Perfect lake home in gated Crystal Lakes Manors. 4200 SQ FEET UNDER ROOF- 5 bedrooms 3 full baths with lots of closets and room to roam. Wood burning fireplace. Pool & Spa, Pocket sliders lead out to the screened pool and lanai from the formal living room, master bedroom and family room. Open the house up and throw a party, there's plenty of room. This house sits on a large lot with a boardwalk, thru conservation, that leads to ski-sized Lake Cooper. The Florida lifestyle awaits you in this beautiful home. Camp outback in the conservation, or hit the lake. Minutes to Lutz recreation complex, Baseball, Football, Softball, Soccer programs. A few minutes to 275, the Veteran's Expressway, A rated schools, LOCATION LOCATION LOCATION LAKE COOPER is one of the bigger lakes in Northwest Hillsborough approx. 80 acres with a depth of 22 feet.
Last Agent to Sell the Property
CHARLES RUTENBERG REALTY INC License #3213417 Listed on: 01/21/2014

Home Details
Home Type
- Single Family
Est. Annual Taxes
- $3,852
Year Built
- Built in 1986
Lot Details
- 0.42 Acre Lot
- Lot Dimensions are 100.0x185.0
- Mature Landscaping
- Property is zoned PD-MU
HOA Fees
- $100 Monthly HOA Fees
Parking
- 3 Car Attached Garage
Home Design
- Slab Foundation
- Shingle Roof
- Block Exterior
Interior Spaces
- 2,822 Sq Ft Home
- Dry Bar
- Cathedral Ceiling
- Wood Burning Fireplace
- Blinds
- Sliding Doors
- Family Room Off Kitchen
- Separate Formal Living Room
- Formal Dining Room
- Inside Utility
- Laundry in unit
- Lake Views
Kitchen
- <<OvenToken>>
- Cooktop<<rangeHoodToken>>
- Dishwasher
Flooring
- Carpet
- Ceramic Tile
Bedrooms and Bathrooms
- 5 Bedrooms
- Split Bedroom Floorplan
- Walk-In Closet
- 3 Full Bathrooms
Pool
- Indoor Pool
- Outdoor Shower
Outdoor Features
- Access To Lake
- Deck
- Enclosed patio or porch
- Exterior Lighting
- Outdoor Grill
- Rain Gutters
Schools
- Lutz Elementary School
- Buchanan Middle School
- Steinbrenner High School
Utilities
- Central Heating and Cooling System
Listing and Financial Details
- Visit Down Payment Resource Website
- Legal Lot and Block 36 / 000001
- Assessor Parcel Number U-14-27-18-0JP-000001-00036.0
Community Details
Overview
- Manors At Crystal Lakes The Subdivision
- The community has rules related to deed restrictions
Recreation
- Recreation Facilities
- Community Playground
Security
- Security Service
- Gated Community
Ownership History
Purchase Details
Home Financials for this Owner
Home Financials are based on the most recent Mortgage that was taken out on this home.Purchase Details
Home Financials for this Owner
Home Financials are based on the most recent Mortgage that was taken out on this home.Purchase Details
Home Financials for this Owner
Home Financials are based on the most recent Mortgage that was taken out on this home.Purchase Details
Home Financials for this Owner
Home Financials are based on the most recent Mortgage that was taken out on this home.Purchase Details
Similar Homes in Lutz, FL
Home Values in the Area
Average Home Value in this Area
Purchase History
| Date | Type | Sale Price | Title Company |
|---|---|---|---|
| Warranty Deed | $820,000 | Brokers Title Of Tampa | |
| Warranty Deed | $650,000 | Titlemark Llc | |
| Special Warranty Deed | $309,900 | Whitworth Title Group Inc | |
| Trustee Deed | $235,500 | None Available | |
| Deed | $235,000 | -- |
Mortgage History
| Date | Status | Loan Amount | Loan Type |
|---|---|---|---|
| Open | $420,000 | New Conventional | |
| Previous Owner | $520,000 | New Conventional | |
| Previous Owner | $522,000 | VA | |
| Previous Owner | $445,000 | VA | |
| Previous Owner | $417,000 | VA | |
| Previous Owner | $346,000 | VA | |
| Previous Owner | $309,900 | VA | |
| Previous Owner | $108,571 | Credit Line Revolving | |
| Previous Owner | $510,000 | Unknown | |
| Previous Owner | $75,000 | New Conventional | |
| Previous Owner | $37,500 | Credit Line Revolving | |
| Previous Owner | $243,000 | New Conventional |
Property History
| Date | Event | Price | Change | Sq Ft Price |
|---|---|---|---|---|
| 09/21/2022 09/21/22 | Sold | $820,000 | -3.5% | $291 / Sq Ft |
| 08/01/2022 08/01/22 | Pending | -- | -- | -- |
| 07/13/2022 07/13/22 | Price Changed | $850,000 | -10.5% | $301 / Sq Ft |
| 05/27/2022 05/27/22 | For Sale | $950,000 | +46.2% | $337 / Sq Ft |
| 12/03/2021 12/03/21 | Sold | $650,000 | 0.0% | $230 / Sq Ft |
| 11/05/2021 11/05/21 | Pending | -- | -- | -- |
| 11/05/2021 11/05/21 | For Sale | $650,000 | +109.7% | $230 / Sq Ft |
| 05/26/2015 05/26/15 | Off Market | $309,900 | -- | -- |
| 02/19/2014 02/19/14 | Sold | $309,900 | -8.8% | $110 / Sq Ft |
| 01/27/2014 01/27/14 | Price Changed | $339,900 | +13.3% | $120 / Sq Ft |
| 01/26/2014 01/26/14 | Pending | -- | -- | -- |
| 01/21/2014 01/21/14 | For Sale | $299,900 | -- | $106 / Sq Ft |
Tax History Compared to Growth
Tax History
| Year | Tax Paid | Tax Assessment Tax Assessment Total Assessment is a certain percentage of the fair market value that is determined by local assessors to be the total taxable value of land and additions on the property. | Land | Improvement |
|---|---|---|---|---|
| 2024 | $8,446 | $489,334 | -- | -- |
| 2023 | $8,182 | $475,082 | $0 | $0 |
| 2022 | $11,586 | $630,166 | $270,000 | $360,166 |
| 2021 | $6,881 | $401,324 | $0 | $0 |
| 2020 | $6,768 | $395,783 | $0 | $0 |
| 2019 | $6,616 | $386,885 | $0 | $0 |
| 2018 | $6,512 | $379,671 | $0 | $0 |
| 2017 | $6,434 | $412,548 | $0 | $0 |
| 2016 | $6,384 | $364,214 | $0 | $0 |
| 2015 | $6,457 | $361,682 | $0 | $0 |
| 2014 | $3,928 | $358,097 | $0 | $0 |
| 2013 | -- | $218,646 | $0 | $0 |
Agents Affiliated with this Home
-
Joe Lewkowicz

Seller's Agent in 2022
Joe Lewkowicz
COLDWELL BANKER REALTY
(813) 908-7293
2 in this area
315 Total Sales
-
Emeri Lewkowicz
E
Seller Co-Listing Agent in 2022
Emeri Lewkowicz
COLDWELL BANKER REALTY
(813) 962-0631
2 in this area
242 Total Sales
-
Austin Murphy
A
Buyer's Agent in 2022
Austin Murphy
PINEYWOODS REALTY LLC
(813) 969-0301
1 in this area
22 Total Sales
-
Kevin Dec
K
Seller's Agent in 2014
Kevin Dec
CHARLES RUTENBERG REALTY INC
(813) 263-8979
45 Total Sales
-
Stellar Non-Member Agent
S
Buyer's Agent in 2014
Stellar Non-Member Agent
FL_MFRMLS
Map
Source: Stellar MLS
MLS Number: T2610754
APN: U-14-27-18-0JP-000001-00036.0
- 18238 Clear Lake Dr
- 919 Ballinger Rd
- 512 Crystal Grove Blvd
- 209 Crystal Grove Blvd
- 18004 Clear Lake Dr
- 17917 Clear Lake Dr
- 18118 N Us Highway 41 Unit 28-A
- 18118 N Us Highway 41 Unit 5-AA
- 18118 N Us Highway 41 Unit 50-A
- 18118 N Us Highway 41 Unit 59-A
- 18118 N Us Highway 41 Unit 33-A
- 18118 N Us Highway 41 Unit 37-C
- 18118 N Us Highway 41 Unit 47-A
- 18118 N Us Highway 41 Unit 28-B
- 18118 N Us Highway 41 Unit 4-C
- 18118 N Us Highway 41 Unit 36-B
- 18118 N Us Highway 41 Unit 6-AA
- 18118 N Us Highway 41 Unit 56-A
- 18118 N Us Highway 41 Unit 30-A
- 18914 5th St SW

