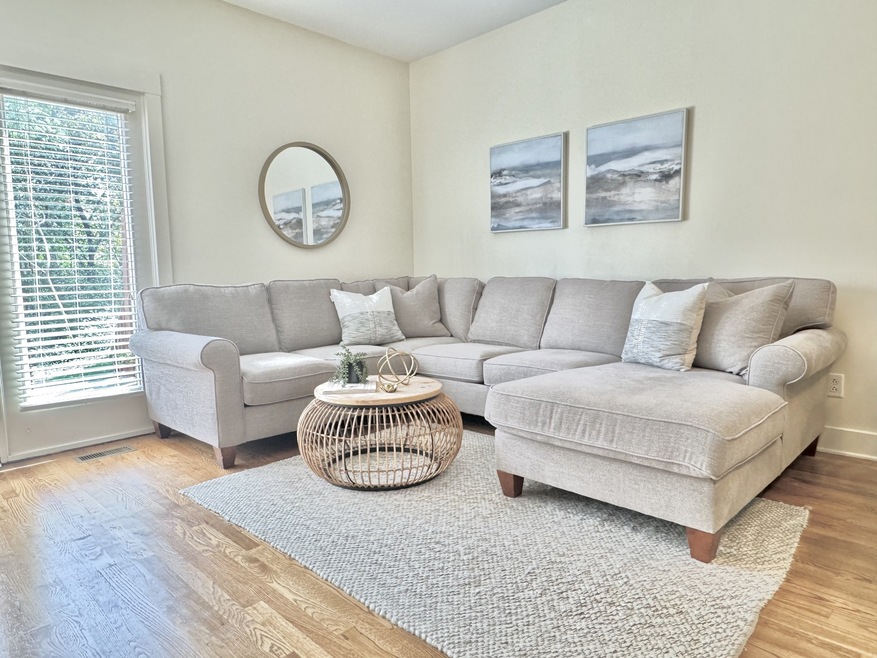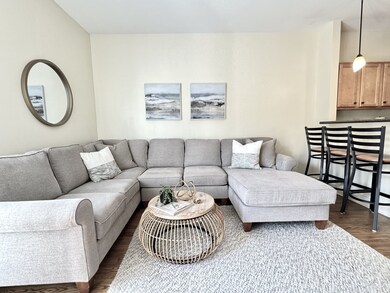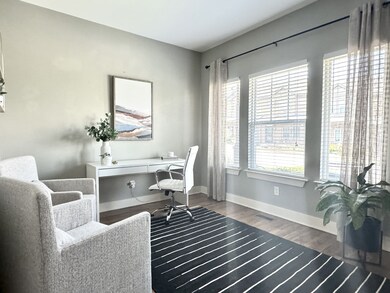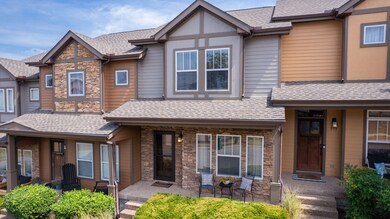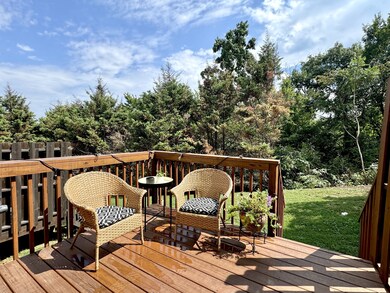
507 Swiss Ave Nashville, TN 37211
Bradford Hills NeighborhoodHighlights
- Deck
- Covered patio or porch
- Air Filtration System
- Wood Flooring
- Walk-In Closet
- Interior Storage Closet
About This Home
As of October 2024Under 300k!! Don’t miss this chance for instant equity! Neighboring home sold for $350k this year. Gorgeous views and a central location are yours in this sought-after community! This beautifully maintained 2 bed, 2 1/2 bath townhome features two primary suites- each with their own bathroom, kitchen and living spaces that overlook a private tree-lined backyard, and a dining room that could also flex as a home office. Large windows that bring in tons of outdoor light, hardwood flooring, granite countertops and solid wood cabinetry give this home its elevated feel. New hot water heater, new roof, and low HOA fees. 3 year old Washer and Dryer remain. Avoid construction traffic in this location with entrances from both Old Hickory Blvd. and Nolensville Rd. Watch the sunset on your covered front porch!
Last Agent to Sell the Property
Compass RE Brokerage Phone: 6158121573 License #336563 Listed on: 09/08/2024

Townhouse Details
Home Type
- Townhome
Est. Annual Taxes
- $1,960
Year Built
- Built in 2005
Lot Details
- 871 Sq Ft Lot
- Partially Fenced Property
- Lot Has A Rolling Slope
HOA Fees
- $180 Monthly HOA Fees
Home Design
- Shingle Roof
- Stone Siding
- Vinyl Siding
Interior Spaces
- 1,232 Sq Ft Home
- Property has 2 Levels
- Ceiling Fan
- Interior Storage Closet
- Dryer
- Crawl Space
Kitchen
- <<microwave>>
- Dishwasher
- Disposal
Flooring
- Wood
- Carpet
- Tile
Bedrooms and Bathrooms
- 2 Bedrooms
- Walk-In Closet
Home Security
Parking
- Parking Lot
- Unassigned Parking
Outdoor Features
- Deck
- Covered patio or porch
Schools
- May Werthan Shayne Elementary School
- William Henry Oliver Middle School
- John Overton Comp High School
Utilities
- Air Filtration System
- Central Heating
Listing and Financial Details
- Assessor Parcel Number 161150B03300CO
Community Details
Overview
- Association fees include exterior maintenance, ground maintenance, insurance
- Rosemonte Townhomes Subdivision
Security
- Storm Doors
- Fire and Smoke Detector
Ownership History
Purchase Details
Home Financials for this Owner
Home Financials are based on the most recent Mortgage that was taken out on this home.Purchase Details
Home Financials for this Owner
Home Financials are based on the most recent Mortgage that was taken out on this home.Purchase Details
Home Financials for this Owner
Home Financials are based on the most recent Mortgage that was taken out on this home.Purchase Details
Home Financials for this Owner
Home Financials are based on the most recent Mortgage that was taken out on this home.Similar Homes in the area
Home Values in the Area
Average Home Value in this Area
Purchase History
| Date | Type | Sale Price | Title Company |
|---|---|---|---|
| Warranty Deed | $288,750 | Chapman & Rosenthal Title | |
| Warranty Deed | $217,000 | Foundation Title & Escrow Mu | |
| Warranty Deed | $137,900 | None Available | |
| Warranty Deed | $131,500 | Heritage Title Services Llc |
Mortgage History
| Date | Status | Loan Amount | Loan Type |
|---|---|---|---|
| Previous Owner | $203,600 | New Conventional | |
| Previous Owner | $198,700 | New Conventional | |
| Previous Owner | $195,300 | New Conventional | |
| Previous Owner | $124,110 | New Conventional | |
| Previous Owner | $105,200 | Fannie Mae Freddie Mac | |
| Previous Owner | $26,300 | Construction |
Property History
| Date | Event | Price | Change | Sq Ft Price |
|---|---|---|---|---|
| 07/18/2025 07/18/25 | For Sale | $299,900 | +3.9% | $243 / Sq Ft |
| 10/30/2024 10/30/24 | Sold | $288,750 | -3.7% | $234 / Sq Ft |
| 10/16/2024 10/16/24 | Pending | -- | -- | -- |
| 10/08/2024 10/08/24 | Price Changed | $299,900 | -4.8% | $243 / Sq Ft |
| 09/29/2024 09/29/24 | Price Changed | $314,900 | -3.1% | $256 / Sq Ft |
| 09/20/2024 09/20/24 | Price Changed | $324,900 | -1.5% | $264 / Sq Ft |
| 09/08/2024 09/08/24 | For Sale | $330,000 | +17.9% | $268 / Sq Ft |
| 09/15/2020 09/15/20 | Pending | -- | -- | -- |
| 09/13/2020 09/13/20 | For Sale | $279,900 | +29.0% | $226 / Sq Ft |
| 04/16/2018 04/16/18 | Sold | $217,000 | +29.2% | $176 / Sq Ft |
| 11/07/2016 11/07/16 | Pending | -- | -- | -- |
| 10/21/2016 10/21/16 | For Sale | $168,000 | +26.4% | $136 / Sq Ft |
| 06/10/2014 06/10/14 | Sold | $132,900 | -- | $108 / Sq Ft |
Tax History Compared to Growth
Tax History
| Year | Tax Paid | Tax Assessment Tax Assessment Total Assessment is a certain percentage of the fair market value that is determined by local assessors to be the total taxable value of land and additions on the property. | Land | Improvement |
|---|---|---|---|---|
| 2024 | $1,960 | $60,225 | $12,000 | $48,225 |
| 2023 | $1,960 | $60,225 | $12,000 | $48,225 |
| 2022 | $2,281 | $60,225 | $12,000 | $48,225 |
| 2021 | $1,980 | $60,225 | $12,000 | $48,225 |
| 2020 | $1,918 | $45,450 | $9,500 | $35,950 |
| 2019 | $1,434 | $45,450 | $9,500 | $35,950 |
Agents Affiliated with this Home
-
Denise Lynch

Seller's Agent in 2025
Denise Lynch
eXp Realty
(845) 323-1808
76 Total Sales
-
Sonja Lowell

Seller's Agent in 2024
Sonja Lowell
Compass RE
(615) 812-1573
1 in this area
40 Total Sales
-
Courtney Cole
C
Buyer's Agent in 2024
Courtney Cole
Elam Real Estate
(615) 278-4641
2 in this area
34 Total Sales
-
Courtney Yates

Seller's Agent in 2018
Courtney Yates
Keller Williams Realty - Murfreesboro
(615) 556-6261
1 in this area
245 Total Sales
-
Kyle Felts

Seller's Agent in 2014
Kyle Felts
Bradford Real Estate
(615) 497-1462
10 in this area
281 Total Sales
Map
Source: Realtracs
MLS Number: 2701358
APN: 161-15-0B-033-00
- 547 Swiss Ave Unit 19
- 1853 Sprucewood Ln
- 3704 Lausanne Dr Unit 216
- 3708 Lausanne Dr Unit 218
- 121 Shadow Glen Dr
- 131 Shadow Glen Dr
- 1625 Boxwood Dr
- 1248 Brentwood Highlands Dr
- 1588 Boxwood Dr
- 1580 Boxwood Dr
- 1637 Boxwood Dr
- 1629 Boxwood Dr
- 1624 Boxwood Dr
- 1313 Brentwood Highlands Dr
- 5325 Windypine Dr
- 1620 Boxwood Dr
- 5321 Windypine Dr
- 824 N Woodstone Ln
- 209 Walnutwood Ln
- 1612 Boxwood Dr
