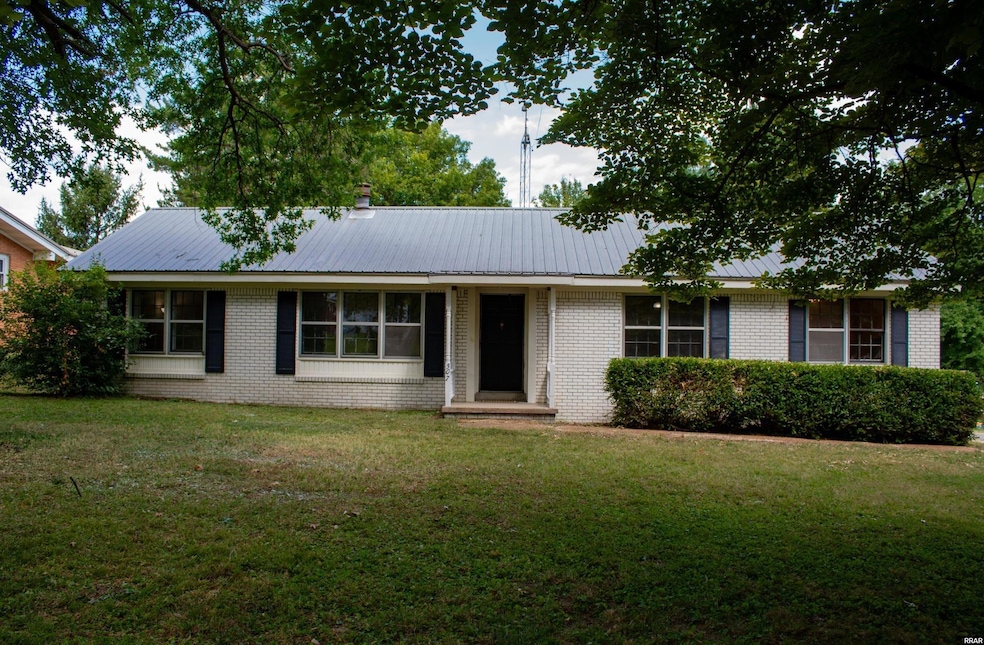
507 Vancil St South Fulton, TN 38257
Estimated payment $1,224/month
Total Views
326
4
Beds
1.5
Baths
1,583
Sq Ft
$133
Price per Sq Ft
Highlights
- Popular Property
- Storm Windows
- 1-Story Property
- Wood Flooring
- Brick or Stone Mason
About This Home
4BR, 1.5 Bath brick home will have new countertop installed. Recently painted. Lots of parking space in back. Buyer is responsible for checking square footage and acreage. Listing agency is not responsible for inaccuracies.
Listing Agent
TENNESSEE UNITED REAL ESTATE, LLC Brokerage Phone: 731-588-4100 License #258892 Listed on: 08/08/2025

Home Details
Home Type
- Single Family
Year Built
- Built in 1967
Lot Details
- 0.3 Acre Lot
Parking
- 2 Car Garage
Home Design
- Brick or Stone Mason
- Metal Roof
Interior Spaces
- 1,583 Sq Ft Home
- 1-Story Property
- Family Room with Fireplace
- Crawl Space
- Storm Windows
Flooring
- Wood
- Carpet
- Vinyl
Bedrooms and Bathrooms
- 4 Bedrooms
Listing and Financial Details
- Assessor Parcel Number 022.00
Map
Create a Home Valuation Report for This Property
The Home Valuation Report is an in-depth analysis detailing your home's value as well as a comparison with similar homes in the area
Home Values in the Area
Average Home Value in this Area
Tax History
| Year | Tax Paid | Tax Assessment Tax Assessment Total Assessment is a certain percentage of the fair market value that is determined by local assessors to be the total taxable value of land and additions on the property. | Land | Improvement |
|---|---|---|---|---|
| 2024 | -- | $35,175 | $3,750 | $31,425 |
| 2023 | $885 | $35,175 | $3,750 | $31,425 |
| 2022 | $394 | $20,750 | $2,000 | $18,750 |
| 2021 | $386 | $20,750 | $2,000 | $18,750 |
| 2020 | $394 | $20,750 | $2,000 | $18,750 |
| 2019 | $739 | $20,750 | $2,000 | $18,750 |
| 2018 | $740 | $20,675 | $2,000 | $18,675 |
| 2017 | $778 | $20,725 | $2,000 | $18,725 |
| 2016 | $778 | $20,725 | $2,000 | $18,725 |
| 2015 | $778 | $20,725 | $2,000 | $18,725 |
| 2014 | $778 | $20,725 | $2,000 | $18,725 |
Source: Public Records
Property History
| Date | Event | Price | Change | Sq Ft Price |
|---|---|---|---|---|
| 08/08/2025 08/08/25 | For Sale | $210,000 | +55.6% | $133 / Sq Ft |
| 07/19/2022 07/19/22 | Sold | $135,000 | -6.9% | $85 / Sq Ft |
| 01/31/2022 01/31/22 | For Sale | $145,000 | -- | $92 / Sq Ft |
Source: Reelfoot Regional Association of REALTORS®
Purchase History
| Date | Type | Sale Price | Title Company |
|---|---|---|---|
| Warranty Deed | $135,000 | Warner John L | |
| Warranty Deed | -- | -- | |
| Warranty Deed | $55,000 | -- | |
| Deed | -- | -- | |
| Warranty Deed | -- | -- |
Source: Public Records
Mortgage History
| Date | Status | Loan Amount | Loan Type |
|---|---|---|---|
| Open | $128,250 | New Conventional |
Source: Public Records
Similar Homes in the area
Source: Reelfoot Regional Association of REALTORS®
MLS Number: RRA45803
APN: 007N-G-022.00
Nearby Homes
- 508 Vancil St
- 415 Honey Locust Dr
- 413 Honey Locust Dr
- 4988 Milltown Rd
- 0 State Route 129
- 416 Taylor St
- 104 Park Ave Unit F
- 304 Eddings St
- 204 Park St
- 806 Maiden St
- 310 2nd St Unit F
- 107 West St
- 206 Pearl St
- 219 4th St Unit F
- 101 Meadowview Dr
- 1015 W 4th St
- 1008 W 4th St
- 1109 W 5th St
- 216 Old Pierce Rd
- 210 Old Pierce Rd






