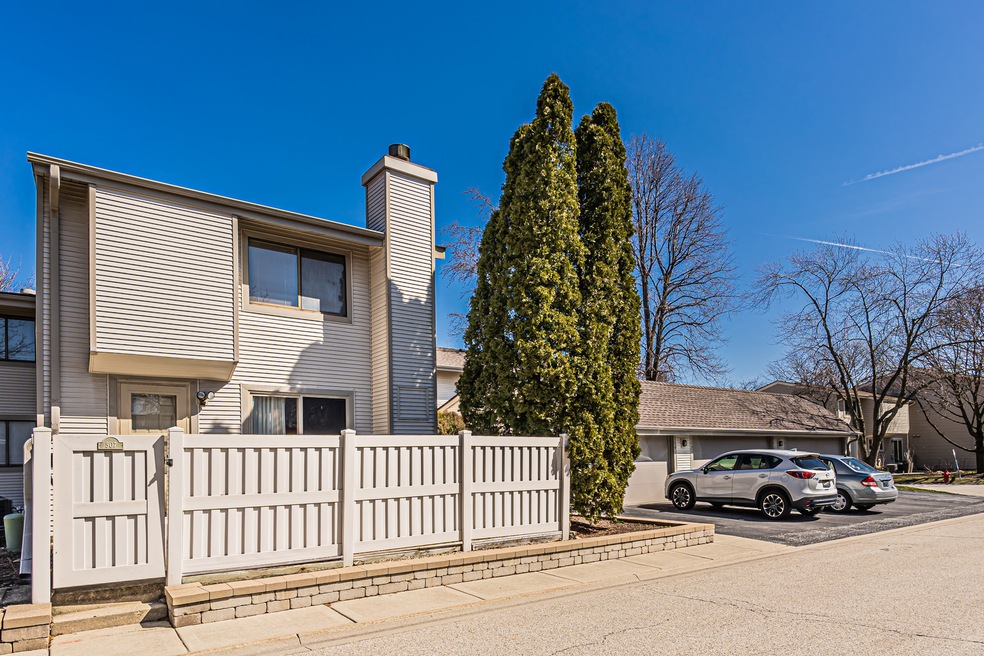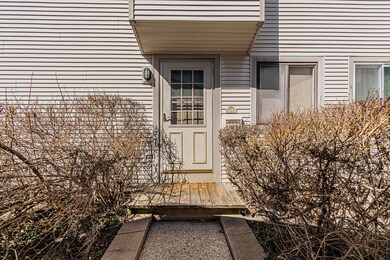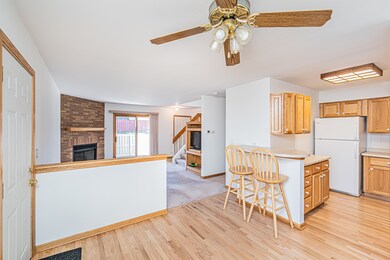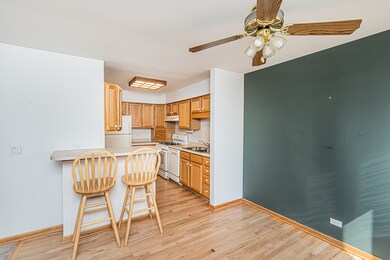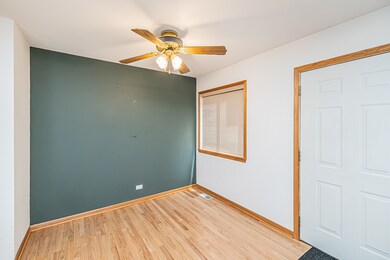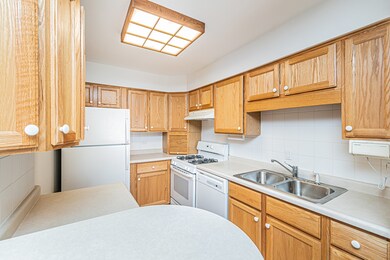
507 Verde Dr Unit 14B4 Schaumburg, IL 60173
East Schaumburg NeighborhoodEstimated Value: $259,000 - $305,000
Highlights
- Recreation Room
- 1 Car Detached Garage
- Laundry Room
- Fairview Elementary School Rated A-
- Patio
- Central Air
About This Home
As of April 2023Welcome Home! Sought After, Rarely Available END Unit Townhome! 3 Finished Levels of Living in This 2 Bedroom 1.1 Bath with Finished Basement in Del Lago! Enjoy Solid Hardwood Floors, Open Kitchen with Oak Cabinets and Fantastic Breakfast Bar! Pretty Brick Fireplace In Family Room to cozy up to in the Winter Nights! BBQ and Sun This Summer in Your Private Fence Courtyard with New 2023 Concrete Patio Slab! Green Grass Too for your Garden and Flowers! Enjoy 2 Spacious Bedrooms With Connecting Full Bath! Create More Family Memories in the Spacious Basement! 2020 AC, 2017 Furnace! Steps to All the Exciting Shopping and Eateries, X-Press Ways and More! Investor Friendly Too! Top Elementary Schools and CONANT High School! Hurry to Make this Home Yours! It Just Doesn't Get Better Than This!
Last Agent to Sell the Property
RE/MAX Suburban License #475140037 Listed on: 03/31/2023

Townhouse Details
Home Type
- Townhome
Est. Annual Taxes
- $3,642
Year Built
- Built in 1976
Lot Details
- 8
HOA Fees
- $270 Monthly HOA Fees
Parking
- 1 Car Detached Garage
- Driveway
- Parking Included in Price
Home Design
- Asphalt Roof
- Vinyl Siding
- Concrete Perimeter Foundation
Interior Spaces
- 2-Story Property
- Ceiling Fan
- Fireplace With Gas Starter
- Living Room with Fireplace
- Combination Kitchen and Dining Room
- Recreation Room
- Finished Basement
- Basement Fills Entire Space Under The House
Kitchen
- Range
- Freezer
- Dishwasher
- Disposal
Bedrooms and Bathrooms
- 2 Bedrooms
- 2 Potential Bedrooms
Laundry
- Laundry Room
- Dryer
- Washer
Outdoor Features
- Patio
Schools
- Fairview Elementary School
- Keller Junior High School
- J B Conant High School
Utilities
- Central Air
- Heating System Uses Natural Gas
- Lake Michigan Water
Community Details
Overview
- Association fees include water, insurance, exterior maintenance, lawn care, snow removal
- 6 Units
- Anyone Association, Phone Number (847) 490-3833
- Del Lago Subdivision
- Property managed by Associa Managment
Pet Policy
- Pets up to 100 lbs
- Dogs and Cats Allowed
Ownership History
Purchase Details
Home Financials for this Owner
Home Financials are based on the most recent Mortgage that was taken out on this home.Purchase Details
Home Financials for this Owner
Home Financials are based on the most recent Mortgage that was taken out on this home.Similar Homes in the area
Home Values in the Area
Average Home Value in this Area
Purchase History
| Date | Buyer | Sale Price | Title Company |
|---|---|---|---|
| Johnson Ann | $247,500 | None Listed On Document | |
| Mendrick James J | -- | Land Title Group Inc |
Mortgage History
| Date | Status | Borrower | Loan Amount |
|---|---|---|---|
| Previous Owner | Mendrick James J | $50,000 | |
| Previous Owner | Mendrick James J | $60,199 | |
| Previous Owner | Mendrick James J | $67,500 |
Property History
| Date | Event | Price | Change | Sq Ft Price |
|---|---|---|---|---|
| 04/28/2023 04/28/23 | Sold | $247,500 | +3.2% | -- |
| 04/04/2023 04/04/23 | Pending | -- | -- | -- |
| 03/31/2023 03/31/23 | For Sale | $239,900 | -- | -- |
Tax History Compared to Growth
Tax History
| Year | Tax Paid | Tax Assessment Tax Assessment Total Assessment is a certain percentage of the fair market value that is determined by local assessors to be the total taxable value of land and additions on the property. | Land | Improvement |
|---|---|---|---|---|
| 2024 | $4,623 | $19,820 | $5,246 | $14,574 |
| 2023 | $4,455 | $19,820 | $5,246 | $14,574 |
| 2022 | $4,455 | $19,820 | $5,246 | $14,574 |
| 2021 | $3,642 | $15,347 | $4,634 | $10,713 |
| 2020 | $3,647 | $15,347 | $4,634 | $10,713 |
| 2019 | $3,659 | $17,079 | $4,634 | $12,445 |
| 2018 | $3,390 | $14,731 | $3,847 | $10,884 |
| 2017 | $3,354 | $14,731 | $3,847 | $10,884 |
| 2016 | $3,468 | $15,051 | $3,847 | $11,204 |
| 2015 | $2,138 | $9,769 | $3,410 | $6,359 |
| 2014 | $2,130 | $9,769 | $3,410 | $6,359 |
| 2013 | $2,058 | $9,769 | $3,410 | $6,359 |
Agents Affiliated with this Home
-
Sadie Winter Dana Cohen

Seller's Agent in 2023
Sadie Winter Dana Cohen
RE/MAX Suburban
(847) 525-7487
1 in this area
190 Total Sales
-
Dana Cohen

Seller Co-Listing Agent in 2023
Dana Cohen
RE/MAX Suburban
(416) 629-7799
1 in this area
66 Total Sales
-
Paolo Ancona

Buyer's Agent in 2023
Paolo Ancona
Coldwell Banker Realty
(630) 278-9959
2 in this area
114 Total Sales
Map
Source: Midwest Real Estate Data (MRED)
MLS Number: 11749364
APN: 07-14-403-007-1082
- 515 Verde Dr Unit 12C2
- 406 Woodcroft Ln
- 401 Jason Ln
- 1337 E Thacker St
- 816 Seers Dr
- 604 Bayview Point Unit 41E
- 236 N Waterford Dr Unit 11B
- 724 Whitesail Dr Unit 168D
- 617 Manomet Ct
- 12 N Waterford Dr Unit 130F
- 1250 Woodfield Rd
- 110 N Waterford Dr Unit 21
- 720 Sturnbridge Ln
- 102 N Waterford Dr Unit 125B
- 905 Basswood St
- 600 Stone Circle Ct Unit W2
- 1375 Saint Claire Place
- 602 Berkley Ct Unit 2Z
- 15 Bar Harbour Rd Unit 4F
- 15 Bar Harbour Rd Unit 5A
- 507 Verde Dr Unit 14B4
- 501 Verde Dr Unit 14C1
- 505 Verde Dr Unit 14B3
- 509 Verde Dr Unit 14A5
- 511 Verde Dr Unit 14A6
- 503 Verde Dr Unit 14C2
- 1010 Casa Dr Unit 15C2
- 1010 Casa Dr Unit 4
- 1012 Casa Dr Unit 15B3
- 1008 Casa Dr Unit 15C1
- 1014 Casa Dr Unit 15B4
- 1016 Casa Dr Unit 15A5
- 517 Verde Dr Unit 12B3
- 1018 Casa Dr Unit 15A6
- 519 Verde Dr Unit 12B4
- 521 Verde Dr Unit 12D5
- 513 Verde Dr
- 523 Verde Dr Unit 12D6
- 457 Verde Dr Unit 19A5
- 423 Woodcroft Ln
