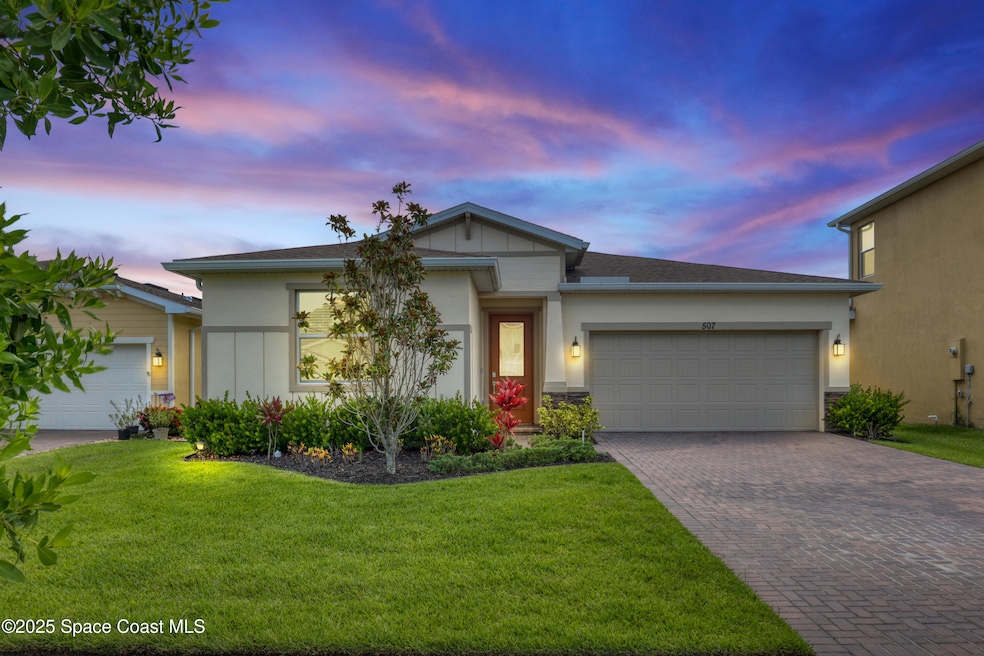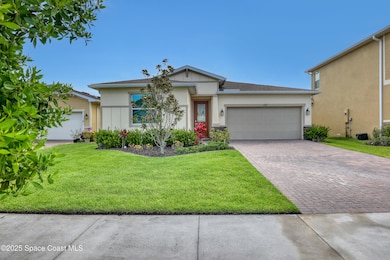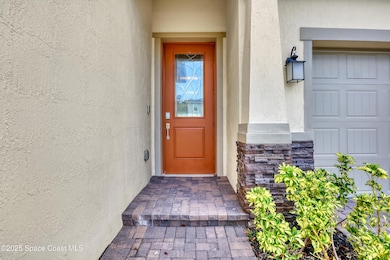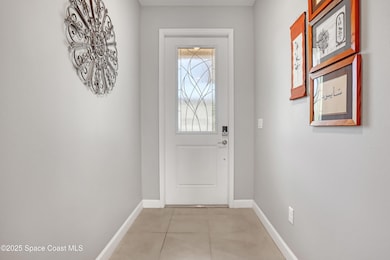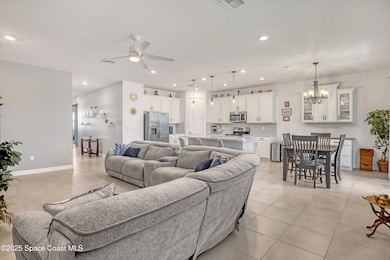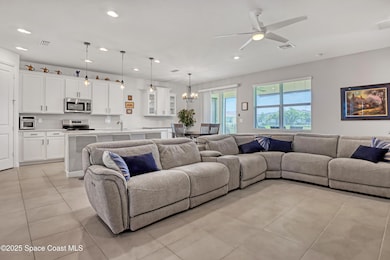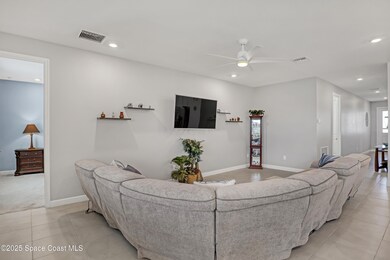507 Veridian Cir NW Melbourne, FL 32907
River Lakes NeighborhoodEstimated payment $2,432/month
Highlights
- Gated Community
- Open Floorplan
- Community Pool
- Lake View
- Screened Porch
- 2 Car Attached Garage
About This Home
WOW! Price Adjustment!! Buyer Incentives!! This move-in ready 2023 Lennar Hartford Model offers 4 bedrooms, 2 bathrooms, and a 2-car garage in a stunning lakeview setting. The open-concept layout features a spacious kitchen, family room, and dining area that flows seamlessly to a screened-in porch with breathtaking views. The kitchen is equipped with stainless steel appliances , white cabinetry, quartz countertops, stylish backsplash, pantry, and a large island. A custom-built white china cabinet and buffet enhance the dining space. The Owner's Suite includes a custom walk-in closet, double vanity, private water closet, and a handicap-accessible shower. Enjoy outdoor living with a screened porch featuring privacy blinds and an extended paver patio—ideal for entertaining. Additional highlights include Laundry Rm, 18x18 floor tile, Carpeted BRMs, Ceiling fans, Custom Window on Front Door, Ring Security System, Impact Rated Doors, Windows, Sliders and Garage Door. Fantastic Sunsets! Paradise Found!
Home Details
Home Type
- Single Family
Est. Annual Taxes
- $2,304
Year Built
- Built in 2023
Lot Details
- 6,098 Sq Ft Lot
- East Facing Home
- Front and Back Yard Sprinklers
- Few Trees
HOA Fees
- $221 Monthly HOA Fees
Parking
- 2 Car Attached Garage
- Garage Door Opener
Home Design
- Shingle Roof
- Concrete Siding
- Block Exterior
- Asphalt
- Stucco
Interior Spaces
- 1,955 Sq Ft Home
- 1-Story Property
- Open Floorplan
- Ceiling Fan
- Family Room
- Dining Room
- Screened Porch
- Lake Views
Kitchen
- Electric Oven
- Microwave
- Dishwasher
- Kitchen Island
- Disposal
Flooring
- Carpet
- Tile
Bedrooms and Bathrooms
- 4 Bedrooms
- Split Bedroom Floorplan
- Walk-In Closet
- 2 Full Bathrooms
- Shower Only
Laundry
- Laundry in unit
- Dryer
- Washer
Home Security
- Smart Thermostat
- High Impact Windows
- Fire and Smoke Detector
Outdoor Features
- Patio
Schools
- Discovery Elementary School
- Central Middle School
- Heritage High School
Utilities
- Central Heating and Cooling System
- Underground Utilities
- Electric Water Heater
- Cable TV Available
Listing and Financial Details
- Assessor Parcel Number 28-36-28-Xw-0000d.0-0003.00
- Community Development District (CDD) fees
- $1,270 special tax assessment
Community Details
Overview
- Association fees include ground maintenance
- Edgewood At Everlands Hoa, Inc Association, Phone Number (850) 516-0888
- Edgewood At Everlands Subdivision
- Maintained Community
Recreation
- Community Pool
Security
- Gated Community
Map
Home Values in the Area
Average Home Value in this Area
Tax History
| Year | Tax Paid | Tax Assessment Tax Assessment Total Assessment is a certain percentage of the fair market value that is determined by local assessors to be the total taxable value of land and additions on the property. | Land | Improvement |
|---|---|---|---|---|
| 2025 | $2,400 | $318,580 | -- | -- |
| 2024 | $2,332 | $330,170 | -- | -- |
| 2023 | $2,332 | $52,500 | $52,500 | $0 |
| 2022 | $2,275 | $52,500 | $0 | $0 |
Property History
| Date | Event | Price | List to Sale | Price per Sq Ft |
|---|---|---|---|---|
| 11/05/2025 11/05/25 | Price Changed | $384,900 | -1.3% | $197 / Sq Ft |
| 10/04/2025 10/04/25 | Price Changed | $389,999 | -3.7% | $199 / Sq Ft |
| 08/29/2025 08/29/25 | Price Changed | $405,000 | -2.4% | $207 / Sq Ft |
| 07/29/2025 07/29/25 | For Sale | $415,000 | -- | $212 / Sq Ft |
Purchase History
| Date | Type | Sale Price | Title Company |
|---|---|---|---|
| Special Warranty Deed | $390,200 | Lennar Title |
Mortgage History
| Date | Status | Loan Amount | Loan Type |
|---|---|---|---|
| Open | $100,000 | VA |
Source: Space Coast MLS (Space Coast Association of REALTORS®)
MLS Number: 1052377
APN: 28-36-28-XW-0000D.0-0003.00
- 503 Veridian Cir NW
- 460 Veridian Cir NW
- 743 Veridian Cir NW
- 3430 Veridian Cir NW
- 3420 Veridian Cir NW
- 715 Veridian Cir NW
- 853 Antibes Ct NW
- Victoria Plan at The Timbers at Everlands - The Woods Collection
- Hibiscus Plan at The Timbers at Everlands - The Villas
- Freeport Plan at The Timbers at Everlands - The Isles Collection
- Treviso Plan at The Timbers at Everlands - The Grand Collection
- Sophia Plan at The Timbers at Everlands - The Isles Collection
- Riviera Plan at The Timbers at Everlands - The Grand Collection
- Hailey Plan at The Timbers at Everlands - The Woods Collection
- Azalea Plan at The Timbers at Everlands - The Twinhome Collection
- Venice Plan at The Timbers at Everlands - The Grand Collection
- Cosmos Plan at The Timbers at Everlands - The Villas
- Summerville Plan at The Timbers at Everlands - The Grand Collection
- Alexia Plan at The Timbers at Everlands - The Woods Collection
- Paris Plan at The Timbers at Everlands - The Grand Collection
- 515 Veridian Cir NW
- 2243 Antarus Dr NW
- 715 Veridian Cir NW
- 699 Veridian Cir NW
- 664 Veridian Cir NW
- 1874 Delki St NW
- 1810 Pace Dr NW
- 1126 Kylar Dr NW
- 1866 Pindo Ct NW
- 1870 Calmar St NW
- 2482 Carrick St NW
- 1717 Dalroy St NW
- 2429 Bonnyton Ln NW
- 2438 Bonnyton Ln NW
- 1201 NW Miraflores Trail NW
- 1762 Eatonia St NW
- 1549 Giles St NW
- 1535 Heartwellville St NW
- 2513 Pinwherry St NW
- 1790 Lantana Ct NW
