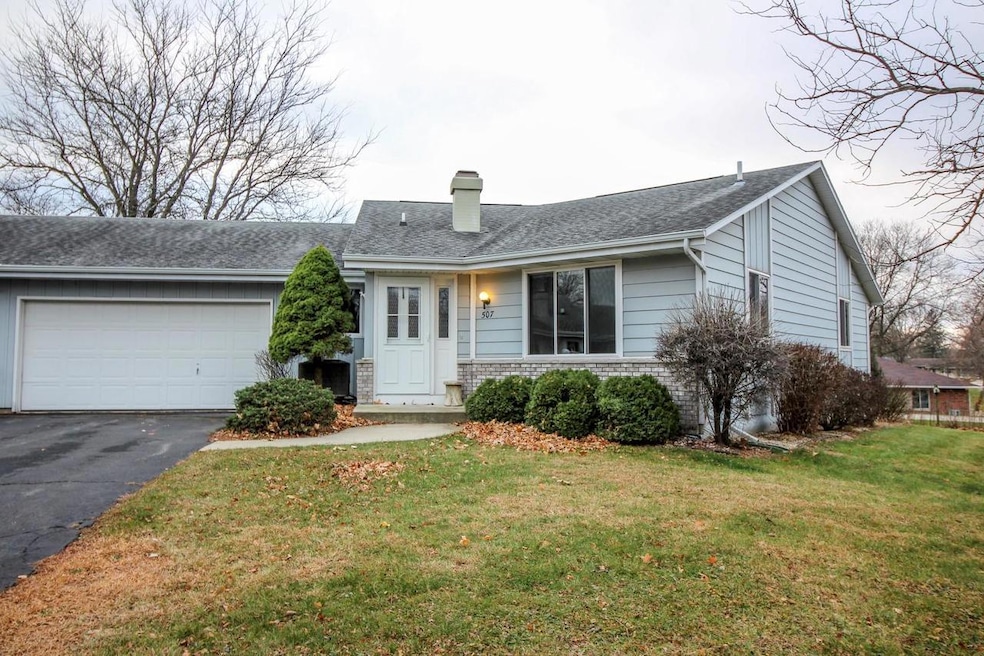
507 W Madison St Unit 4 Cambridge, WI 53523
Estimated Value: $267,000 - $295,462
Highlights
- End Unit
- 2 Car Attached Garage
- 1-Story Property
- Cambridge High School Rated 10
- Bathtub
- Forced Air Heating and Cooling System
About This Home
As of February 2021Looking for the perfect condo? Here it is! Excellent Ranch floor plan with private entry, 2 bedrooms, 1-1/2 bathrooms, main floor laundry, 4-season sunroom, spacious living room, full basement, attached 2 car garage, patio with awning & semi-privacy fence. Charming Cambridge just a block off Main St with an easy walk to grocery store and downtown. Just over a year ago, interior was painted and new flooring in entry, bedrooms, kitchen/dinette and living room. Just move in and enjoy. At closing, buyer receives a 13-month home warranty, so no worries with maintenance. Association includes only 4 units! This is an end unit, so offers lots of natural sunlight. Ample parking for guests!
Last Agent to Sell the Property
Lori Jensen
First Weber, Inc.-Cambridge License #43065-90 Listed on: 11/12/2020

Last Buyer's Agent
NON MLS-LAC
NON MLS
Property Details
Home Type
- Condominium
Est. Annual Taxes
- $2,593
Year Built
- Built in 1988
Lot Details
- End Unit
HOA Fees
- $150 Monthly HOA Fees
Parking
- 2 Car Attached Garage
- Garage Door Opener
Home Design
- Brick Exterior Construction
- Poured Concrete
- Vinyl Siding
Interior Spaces
- 1,511 Sq Ft Home
- 1-Story Property
Kitchen
- Microwave
- Dishwasher
- Disposal
Bedrooms and Bathrooms
- 2 Bedrooms
- Bathtub
Laundry
- Dryer
- Washer
Basement
- Basement Fills Entire Space Under The House
- Sump Pump
Schools
- Cambridge Elementary School
- Nikolay Middle School
- Cambridge High School
Utilities
- Forced Air Heating and Cooling System
- Heating System Uses Natural Gas
- Radiant Heating System
- High Speed Internet
Listing and Financial Details
- Exclusions: Electric Fireplace in living room
Community Details
Overview
- 4 Units
- Trollbekk Condominium Ll Condos
Pet Policy
- Pets Allowed
Ownership History
Purchase Details
Home Financials for this Owner
Home Financials are based on the most recent Mortgage that was taken out on this home.Purchase Details
Home Financials for this Owner
Home Financials are based on the most recent Mortgage that was taken out on this home.Purchase Details
Similar Home in Cambridge, WI
Home Values in the Area
Average Home Value in this Area
Purchase History
| Date | Buyer | Sale Price | Title Company |
|---|---|---|---|
| Kludt Suzanne | $210,000 | None Available | |
| Brandt Judith | $175,000 | Nations Title | |
| Miller Brian G | -- | None Available |
Mortgage History
| Date | Status | Borrower | Loan Amount |
|---|---|---|---|
| Open | Kludt Suzanne | $157,500 | |
| Previous Owner | Brandt Judith | $60,000 | |
| Previous Owner | Brandt Judith A | $30,000 | |
| Previous Owner | Miller Herbert G | $18,000 |
Property History
| Date | Event | Price | Change | Sq Ft Price |
|---|---|---|---|---|
| 02/01/2021 02/01/21 | Sold | $210,000 | 0.0% | $139 / Sq Ft |
| 11/17/2020 11/17/20 | Pending | -- | -- | -- |
| 11/12/2020 11/12/20 | For Sale | $210,000 | -- | $139 / Sq Ft |
Tax History Compared to Growth
Tax History
| Year | Tax Paid | Tax Assessment Tax Assessment Total Assessment is a certain percentage of the fair market value that is determined by local assessors to be the total taxable value of land and additions on the property. | Land | Improvement |
|---|---|---|---|---|
| 2024 | $4,100 | $209,400 | $6,300 | $203,100 |
| 2023 | $3,803 | $209,400 | $6,300 | $203,100 |
| 2021 | $2,634 | $129,200 | $5,000 | $124,200 |
| 2020 | $2,593 | $129,200 | $5,000 | $124,200 |
| 2019 | $2,499 | $129,200 | $5,000 | $124,200 |
| 2018 | $2,592 | $129,200 | $5,000 | $124,200 |
| 2017 | $2,717 | $129,200 | $5,000 | $124,200 |
| 2016 | $2,696 | $129,200 | $5,000 | $124,200 |
| 2015 | $2,761 | $129,200 | $5,000 | $124,200 |
| 2014 | $2,545 | $129,200 | $5,000 | $124,200 |
| 2013 | $2,825 | $129,200 | $5,000 | $124,200 |
Agents Affiliated with this Home
-

Seller's Agent in 2021
Lori Jensen
First Weber, Inc.-Cambridge
(608) 698-3838
117 in this area
175 Total Sales
-
N
Buyer's Agent in 2021
NON MLS-LAC
NON MLS
Map
Source: Metro MLS
MLS Number: 1718643
APN: 0612-122-0308-5
- 209 N Pleasant St
- 125 Scott St
- 101 Buckingham Ct Unit 201
- 601 England St
- 104 & 106 Waverly Dr
- 205 E Main St
- 503 Woodhaven Ct
- 708 Katie Ct
- 816 Chickadee Dr
- .9 Ac Highway 12 18
- 606 Vineyard Dr
- 819 Vineyard Ct
- 809 Vineyard Ct
- 712 Kenseth Way
- 808 Winery Way
- W9519 Skogen Rd
- N4233 Alpine Village Ln Unit 1
- W9334 Bluff Ln
- N4563 W Shore Place Rd
- W9404 Porter Dr
- 507 W Madison St
- 507 W Madison St Unit 4
- 505 W Madison St
- 503 W Madison St
- 501 W Madison St
- 408 W Madison St
- 502 W Madison St
- 406 W Madison St
- 407 W Madison St Unit 4
- 405 W Madison St Unit 3
- 403 W Madison St
- 102 West Ridge Cir
- 401 W Madison St
- 404 W Madison St
- 101 W Ridge Cir
- 101 West Ridge Cir
- 103 Dahlen Cir
- 104 W Ridge Cir
- 104 West Ridge Cir
- 399 W Madison St
