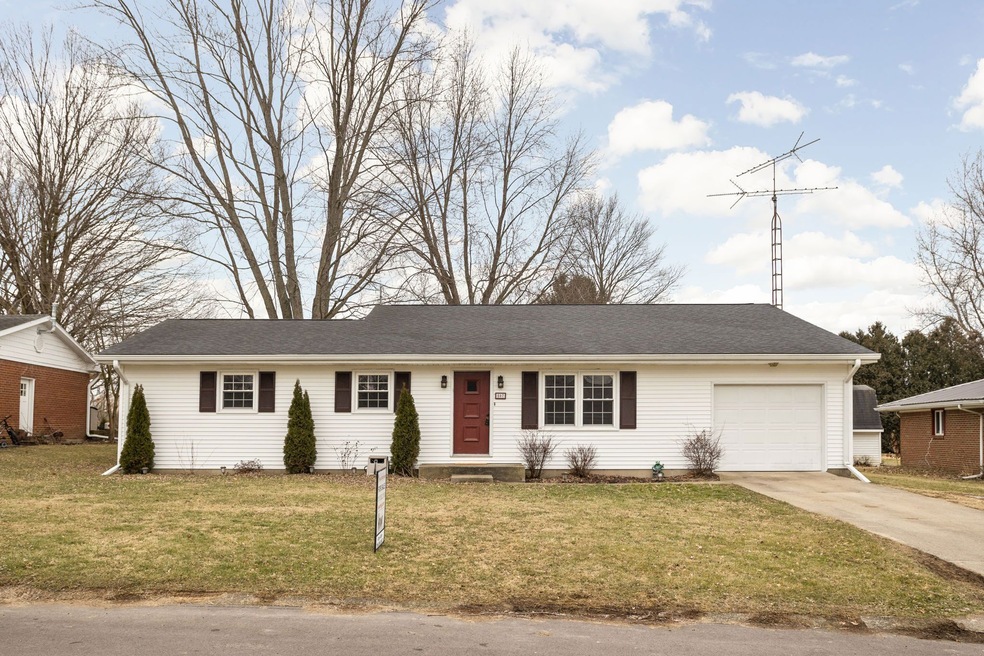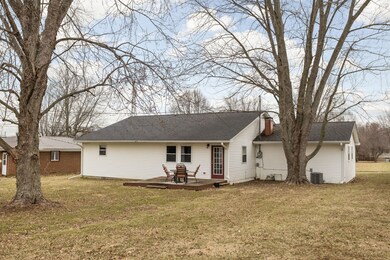
507 W Walnut St Waynetown, IN 47990
Highlights
- Updated Kitchen
- Deck
- Wood Flooring
- Mature Trees
- Traditional Architecture
- No HOA
About This Home
As of April 2023Step into small-town living with this cozy and inviting ranch-style home! This 4 bedroom, 2 bath home has a split floor plan with 3 bedrooms and a full bathroom on one end of the house. On the other end is the primary bedroom and full bathroom. The open concept kitchen/dining room looks out to the living room that leads out to the back deck, perfect for entertaining during summer nights or just watching wildlife in your own backyard! Enjoy extra space in your 1 car attached garage and storage shed. Recent updates include 2021 HVAC system, water softener, washer & dryer (2022) plus stainless-steel refrigerator (2022). Don't miss out on this great opportunity for quiet, comfortable small-town living!
Last Agent to Sell the Property
Keller Williams Indy Metro S License #RB14016509 Listed on: 02/10/2023

Last Buyer's Agent
Amy Allen
Keller Williams Indy Metro W

Home Details
Home Type
- Single Family
Est. Annual Taxes
- $606
Year Built
- Built in 1969
Lot Details
- 0.26 Acre Lot
- Mature Trees
Parking
- 1 Car Attached Garage
Home Design
- Traditional Architecture
- Block Foundation
- Vinyl Siding
Interior Spaces
- 1,720 Sq Ft Home
- 1-Story Property
- Woodwork
- Thermal Windows
- Vinyl Clad Windows
- Combination Kitchen and Dining Room
- Attic Access Panel
- Fire and Smoke Detector
Kitchen
- Updated Kitchen
- Eat-In Kitchen
- Breakfast Bar
- Gas Oven
- Range Hood
- Dishwasher
- Disposal
Flooring
- Wood
- Carpet
- Laminate
Bedrooms and Bathrooms
- 4 Bedrooms
- 2 Full Bathrooms
Outdoor Features
- Deck
- Shed
- Storage Shed
Utilities
- Forced Air Heating System
- Heating System Uses Gas
- Gas Water Heater
Community Details
- No Home Owners Association
- Suburban Heights Subdivision
Listing and Financial Details
- Tax Lot 16
- Assessor Parcel Number 540514332038000037
Ownership History
Purchase Details
Home Financials for this Owner
Home Financials are based on the most recent Mortgage that was taken out on this home.Purchase Details
Home Financials for this Owner
Home Financials are based on the most recent Mortgage that was taken out on this home.Purchase Details
Home Financials for this Owner
Home Financials are based on the most recent Mortgage that was taken out on this home.Purchase Details
Home Financials for this Owner
Home Financials are based on the most recent Mortgage that was taken out on this home.Similar Homes in Waynetown, IN
Home Values in the Area
Average Home Value in this Area
Purchase History
| Date | Type | Sale Price | Title Company |
|---|---|---|---|
| Warranty Deed | $168,000 | None Listed On Document | |
| Warranty Deed | -- | Partners Title Group Inc | |
| Warranty Deed | -- | Partners Title Group Inc | |
| Warranty Deed | -- | None Available |
Mortgage History
| Date | Status | Loan Amount | Loan Type |
|---|---|---|---|
| Open | $63,000 | New Conventional | |
| Previous Owner | $121,811 | FHA | |
| Previous Owner | $124,699 | FHA | |
| Previous Owner | $106,426 | New Conventional | |
| Previous Owner | $107,539 | FHA |
Property History
| Date | Event | Price | Change | Sq Ft Price |
|---|---|---|---|---|
| 04/14/2023 04/14/23 | Sold | $168,000 | -1.2% | $98 / Sq Ft |
| 02/20/2023 02/20/23 | Pending | -- | -- | -- |
| 02/10/2023 02/10/23 | For Sale | $170,000 | +33.9% | $99 / Sq Ft |
| 06/11/2018 06/11/18 | Sold | $127,000 | -0.4% | $60 / Sq Ft |
| 05/04/2018 05/04/18 | Pending | -- | -- | -- |
| 05/04/2018 05/04/18 | For Sale | $127,500 | +23.2% | $60 / Sq Ft |
| 07/20/2016 07/20/16 | Sold | $103,500 | -5.8% | $49 / Sq Ft |
| 06/16/2016 06/16/16 | Pending | -- | -- | -- |
| 06/03/2016 06/03/16 | Price Changed | $109,900 | -4.4% | $52 / Sq Ft |
| 03/14/2016 03/14/16 | For Sale | $114,900 | -- | $54 / Sq Ft |
Tax History Compared to Growth
Tax History
| Year | Tax Paid | Tax Assessment Tax Assessment Total Assessment is a certain percentage of the fair market value that is determined by local assessors to be the total taxable value of land and additions on the property. | Land | Improvement |
|---|---|---|---|---|
| 2024 | $623 | $117,500 | $19,200 | $98,300 |
| 2023 | $687 | $127,200 | $16,400 | $110,800 |
| 2022 | $709 | $115,400 | $16,400 | $99,000 |
| 2021 | $605 | $111,100 | $16,400 | $94,700 |
| 2020 | $488 | $102,400 | $16,400 | $86,000 |
| 2019 | $576 | $111,500 | $16,600 | $94,900 |
| 2018 | $397 | $93,600 | $9,900 | $83,700 |
| 2017 | $337 | $87,700 | $9,900 | $77,800 |
| 2016 | $143 | $84,000 | $9,900 | $74,100 |
| 2014 | $144 | $85,900 | $9,900 | $76,000 |
| 2013 | $144 | $79,700 | $9,900 | $69,800 |
Agents Affiliated with this Home
-
Matthew Reffeitt

Seller's Agent in 2023
Matthew Reffeitt
Keller Williams Indy Metro S
(317) 590-8520
511 Total Sales
-
Amy Allen

Seller Co-Listing Agent in 2023
Amy Allen
Greene Realty, LLC
(765) 366-3497
97 Total Sales
-
Cali Bridges

Seller's Agent in 2018
Cali Bridges
Carpenter, REALTORS®
(800) 630-1727
192 Total Sales
-
Chad Hess

Seller's Agent in 2016
Chad Hess
F.C. Tucker West Central
(765) 376-4737
351 Total Sales
-
Julie Hess
J
Seller Co-Listing Agent in 2016
Julie Hess
F.C. Tucker West Central
(765) 362-2018
175 Total Sales
-
G
Buyer's Agent in 2016
Gina Tollini
Keller Williams Indy Metro W
Map
Source: MIBOR Broker Listing Cooperative®
MLS Number: 21905460
APN: 54-05-14-332-038.000-037
- 206 W Washington St
- 100 W Walnut St
- 112 Orchard St
- 204 E Walnut St
- 304 Blackford St
- 8 Gladiator Dr
- 3202 N 650 W
- 203 N Cross St
- 0 N 400 W Unit LotWP001 24066868
- 106 W Lucas St
- 1796 N 400 W
- 2019 E 400 S
- 5811 W Janssen Ln
- 4297 W Division Rd
- 108 E High St
- 1450 S 400 E
- 4800 N 275 W
- 4430 Indiana 32
- 3916 W Old Mill Rd
- 2270 W 400 N

