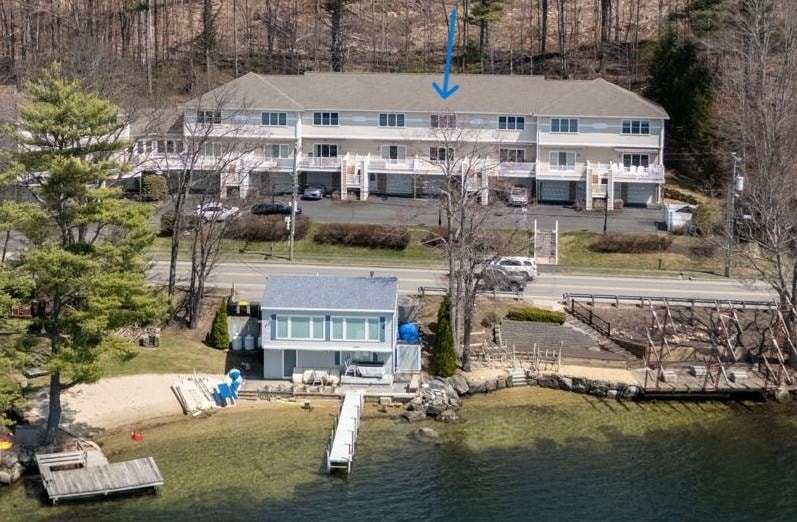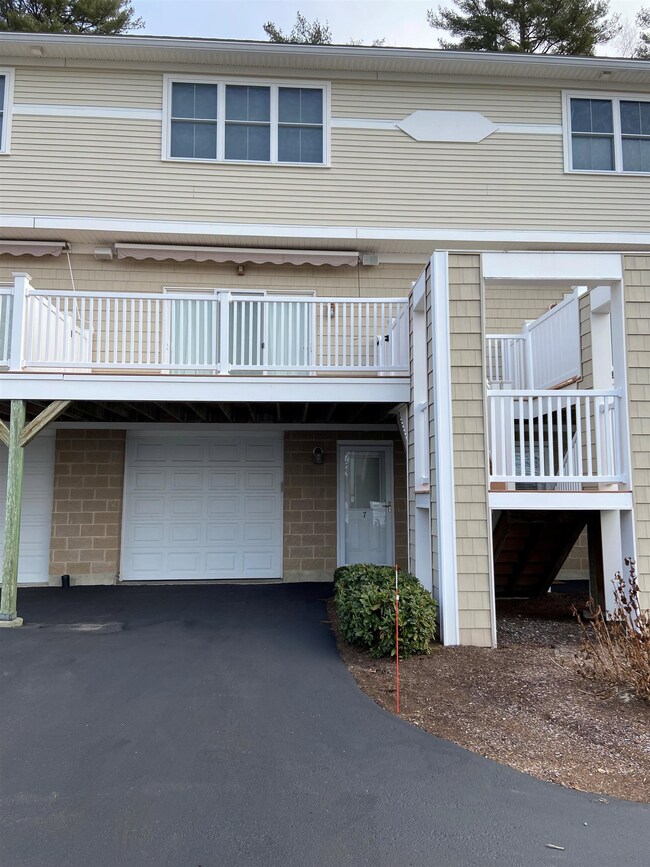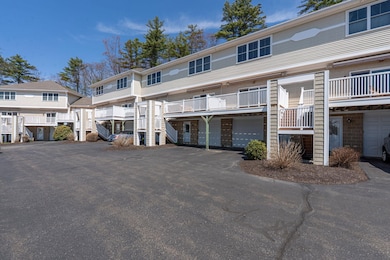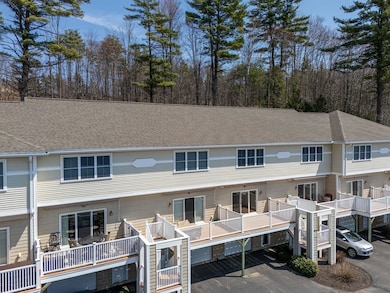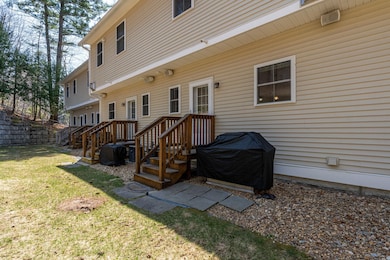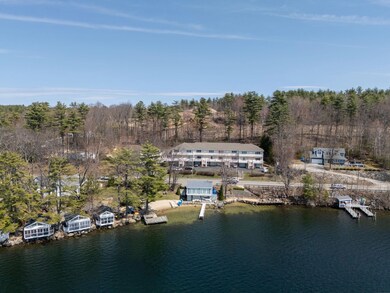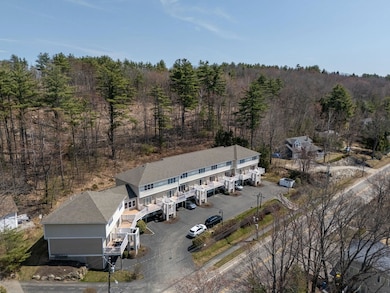
507 Weirs Blvd Unit 7 Laconia, NH 03246
Highlights
- Community Beach Access
- Water Access
- Deck
- Lake Front
- Access to a Dock
- Lake, Pond or Stream
About This Home
As of May 2025Experience year-round lakeside living on Lake Winnipesaukee! This exceptional 3-bed / 4-bath townhouse on Paugus Bay offers you to own a stunning residence with breathtaking views and exclusive access to the lake. Prepare to be impressed by its captivating features! Step inside and discover a meticulously designed interior boasting high style with 9-foot ceilings, gleaming hardwood floors & tile, a cozy gas fireplace, central AC for ultimate comfort, and LAKE VIEWS from every level. The kitchen is equipped with appliances, granite counters, and plenty of cabinetry. Relax and soak in the beauty of the lake from the large front deck equipped with an awning, perfect for enjoying mesmerizing sunset views. This home is outfitted with a home audio system. The upper level finds the primary bedroom overlooking the lake with an ensuite bathroom, two additional bedrooms, and a guest bathroom. The lower level has a convenient half bathroom, a utility room, and a garage. Take advantage of the possibility of having a boat dock, mooring, or jet-ski placement, and embrace waterfront living to the fullest. The small 10-unit association also offers a 3-season common room for shared enjoyment. Create unforgettable family memories with endless summer activities such as boating, swimming, fishing, as well as wintertime adventures like snowmobiling and ice fishing. Conveniently located near shopping, dining, golf courses, marinas, and local attractions. LAKE WINNIPESAUKEE LIVING AT ITS FINEST!
Last Agent to Sell the Property
Market My Property, LLC License #043206 Listed on: 04/26/2025
Townhouse Details
Home Type
- Townhome
Est. Annual Taxes
- $6,803
Year Built
- Built in 2005
Lot Details
- Lake Front
- Landscaped
- Sprinkler System
Parking
- 1 Car Direct Access Garage
- Tuck Under Parking
- Automatic Garage Door Opener
- Shared Driveway
Home Design
- Concrete Foundation
- Architectural Shingle Roof
- Wood Siding
- Vinyl Siding
Interior Spaces
- Property has 2 Levels
- Wired For Sound
- Ceiling Fan
- Gas Fireplace
- Blinds
- Entrance Foyer
- Combination Kitchen and Living
- Lake Views
- Home Security System
Kitchen
- Eat-In Kitchen
- Gas Range
- Microwave
- Dishwasher
Flooring
- Wood
- Carpet
- Tile
Bedrooms and Bathrooms
- 3 Bedrooms
- En-Suite Primary Bedroom
- En-Suite Bathroom
Laundry
- Dryer
- Washer
Basement
- Heated Basement
- Walk-Out Basement
- Basement Fills Entire Space Under The House
- Interior Basement Entry
- Laundry in Basement
Outdoor Features
- Water Access
- Shared Private Water Access
- Water Access Across The Street
- Access to a Dock
- Lake, Pond or Stream
- Deck
Schools
- Elm Street Elementary School
- Laconia Middle School
- Laconia High School
Utilities
- Central Air
- Underground Utilities
- Internet Available
Listing and Financial Details
- Legal Lot and Block 9 / 007 / 248
- Assessor Parcel Number 225
Community Details
Recreation
- Mooring Area
- Community Beach Access
- Snow Removal
Additional Features
- Lanterns On The Bay Condos
- Common Area
- Fire and Smoke Detector
Ownership History
Purchase Details
Home Financials for this Owner
Home Financials are based on the most recent Mortgage that was taken out on this home.Purchase Details
Purchase Details
Home Financials for this Owner
Home Financials are based on the most recent Mortgage that was taken out on this home.Similar Homes in Laconia, NH
Home Values in the Area
Average Home Value in this Area
Purchase History
| Date | Type | Sale Price | Title Company |
|---|---|---|---|
| Warranty Deed | $642,533 | None Available | |
| Warranty Deed | $642,533 | None Available | |
| Quit Claim Deed | -- | -- | |
| Quit Claim Deed | -- | -- | |
| Quit Claim Deed | -- | -- | |
| Quit Claim Deed | -- | -- |
Mortgage History
| Date | Status | Loan Amount | Loan Type |
|---|---|---|---|
| Open | $342,500 | Purchase Money Mortgage | |
| Closed | $342,500 | Purchase Money Mortgage | |
| Previous Owner | $231,000 | Balloon | |
| Previous Owner | $174,300 | Credit Line Revolving | |
| Previous Owner | $162,000 | Unknown |
Property History
| Date | Event | Price | Change | Sq Ft Price |
|---|---|---|---|---|
| 05/30/2025 05/30/25 | Sold | $642,500 | +2.8% | $441 / Sq Ft |
| 05/20/2025 05/20/25 | Pending | -- | -- | -- |
| 04/26/2025 04/26/25 | For Sale | $625,000 | -- | $429 / Sq Ft |
Tax History Compared to Growth
Tax History
| Year | Tax Paid | Tax Assessment Tax Assessment Total Assessment is a certain percentage of the fair market value that is determined by local assessors to be the total taxable value of land and additions on the property. | Land | Improvement |
|---|---|---|---|---|
| 2024 | $6,803 | $499,100 | $0 | $499,100 |
| 2023 | $6,599 | $474,400 | $0 | $474,400 |
| 2022 | $6,926 | $466,400 | $0 | $466,400 |
| 2021 | $6,701 | $355,300 | $0 | $355,300 |
| 2020 | $6,145 | $311,600 | $0 | $311,600 |
| 2019 | $5,940 | $288,500 | $0 | $288,500 |
| 2018 | $5,813 | $278,800 | $0 | $278,800 |
| 2017 | $5,604 | $266,500 | $0 | $266,500 |
| 2016 | $5,702 | $256,800 | $0 | $256,800 |
| 2015 | $5,115 | $230,400 | $0 | $230,400 |
| 2014 | $5,161 | $230,400 | $0 | $230,400 |
| 2013 | $4,959 | $224,600 | $0 | $224,600 |
Agents Affiliated with this Home
-
Doris Labbe

Seller's Agent in 2025
Doris Labbe
Market My Property, LLC
(603) 261-6450
34 Total Sales
-
Jacqueline Cuomo

Buyer's Agent in 2025
Jacqueline Cuomo
EXP Realty
(603) 327-8980
1 Total Sale
Map
Source: PrimeMLS
MLS Number: 5038079
APN: 225 248 9 007
- 556 Weirs Blvd Unit 1
- 556 Weirs Blvd Unit 6
- 556 Weirs Blvd Unit 4
- 427 Weirs Blvd Unit 6
- 427 Weirs Blvd Unit 5
- 427 Weirs Blvd Unit 4
- 427 Weirs Blvd Unit 3
- 87 Island Dr
- 28 Island Dr Unit 18
- 5 Michaels Way
- 30 Brady Way Unit 5
- 53 Evergreens Dr Unit 3
- 11 Sullivan Way Unit 6
- 591 Weirs Blvd Unit 99
- 691 Weirs Blvd
- 711 Weirs Blvd
- 738 Weirs Blvd Unit 34
- LOt 31 Lady of the Lakes Estates
- LOt 4 Lady of the Lakes Estates
- Lot 3 Lady of the Lakes Estates
