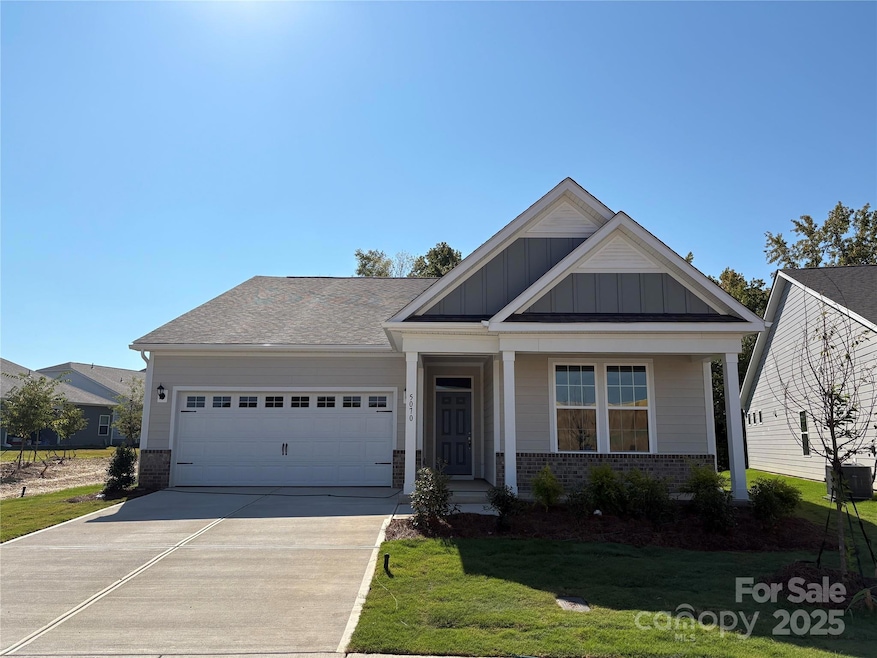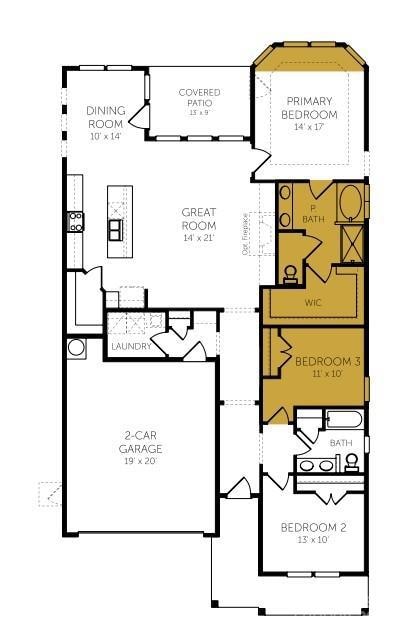NEW CONSTRUCTION
$10K PRICE DROP
5070 Barbara Jean Ln Wingate, NC 28174
Estimated payment $2,012/month
Total Views
1,430
3
Beds
2
Baths
1,814
Sq Ft
$198
Price per Sq Ft
Highlights
- Under Construction
- 2 Car Attached Garage
- Central Air
- Corner Lot
- 1-Story Property
About This Home
The Belair floor plan offers the convenience of single-level living with a spacious and functional design. Spanning 1,814 square feet, this layout features three bedrooms and two full baths, making it ideal for those seeking a comfortable and easy-to-maintain home. The plan is an open-concept design that connects the kitchen, dining, and living areas. This seamless flow creates a welcoming atmosphere, ideal for both daily activities and entertaining.
Home Details
Home Type
- Single Family
Est. Annual Taxes
- $628
Year Built
- Built in 2025 | Under Construction
Lot Details
- Lot Dimensions are 50 x 125
- Corner Lot
HOA Fees
- $65 Monthly HOA Fees
Parking
- 2 Car Attached Garage
- Garage Door Opener
- Driveway
Home Design
- Home is estimated to be completed on 9/30/25
- Slab Foundation
- Stone Veneer
Interior Spaces
- 1-Story Property
- Electric Dryer Hookup
Kitchen
- Gas Range
- Microwave
- Dishwasher
Bedrooms and Bathrooms
- 3 Main Level Bedrooms
- 2 Full Bathrooms
Schools
- Wingate Elementary School
- East Union Middle School
- Forest Hills High School
Utilities
- Central Air
- Heating System Uses Natural Gas
Community Details
- Built by Dream Finders Homes
- Cottages At Wingate Subdivision, Belair Floorplan
- Mandatory home owners association
Listing and Financial Details
- Assessor Parcel Number 09049213
Map
Create a Home Valuation Report for This Property
The Home Valuation Report is an in-depth analysis detailing your home's value as well as a comparison with similar homes in the area
Home Values in the Area
Average Home Value in this Area
Tax History
| Year | Tax Paid | Tax Assessment Tax Assessment Total Assessment is a certain percentage of the fair market value that is determined by local assessors to be the total taxable value of land and additions on the property. | Land | Improvement |
|---|---|---|---|---|
| 2024 | $628 | $62,000 | $62,000 | $0 |
Source: Public Records
Property History
| Date | Event | Price | List to Sale | Price per Sq Ft |
|---|---|---|---|---|
| 09/20/2025 09/20/25 | Price Changed | $359,900 | -2.7% | $198 / Sq Ft |
| 08/20/2025 08/20/25 | For Sale | $369,900 | -- | $204 / Sq Ft |
Source: Canopy MLS (Canopy Realtor® Association)
Purchase History
| Date | Type | Sale Price | Title Company |
|---|---|---|---|
| Special Warranty Deed | $742,000 | None Listed On Document | |
| Special Warranty Deed | $742,000 | None Listed On Document | |
| Special Warranty Deed | $742,000 | None Listed On Document |
Source: Public Records
Source: Canopy MLS (Canopy Realtor® Association)
MLS Number: 4287844
APN: 09-049-213
Nearby Homes
- Oceana Plan at Cottages at Wingate
- Belair Plan at Cottages at Wingate
- 5040 Barbara Jean Ln
- Belair II Plan at Cottages at Wingate
- Harmony Plan at Cottages at Wingate
- Bellwood Plan at Cottages at Wingate
- Cascade Plan at Cottages at Wingate
- 5056 Barbara Jean Ln
- 5048 Barbara Jean Ln
- Oceana II Plan at Cottages at Wingate
- 6006 Barbara Jean Ln
- Hamilton Plan at Cottages at Wingate
- 5052 Barbara Jean Ln
- 209 Edgewood Dr
- 5066 Barbara Jean Ln
- 1077 Bull Dog Ln
- 1078 Bull Dog Ln
- 7031 Barbara Jean Ln
- 410 W Elm St
- 2309 Larkspur Ln Unit 54
- 1015 Barbara Jean Ln
- 226 S Main St
- 109 Colonial Cir
- 402 Glencroft Dr
- 1340 Lena St
- 1709 Polk St
- 1217 E Sunset Dr
- 1101 Keswick Place
- 912 Plyler St
- 406 Harris Ln
- 514 Everette St Unit A
- 518 Miller St
- 414 Miller St
- 201 Wilkes Dr
- 2740 Aubrey St
- 302 Lydia St
- 393 Monticello Dr
- 516 Benton St
- 2416 Appalachian Trl Dr
- 1821 Commerce Dr


