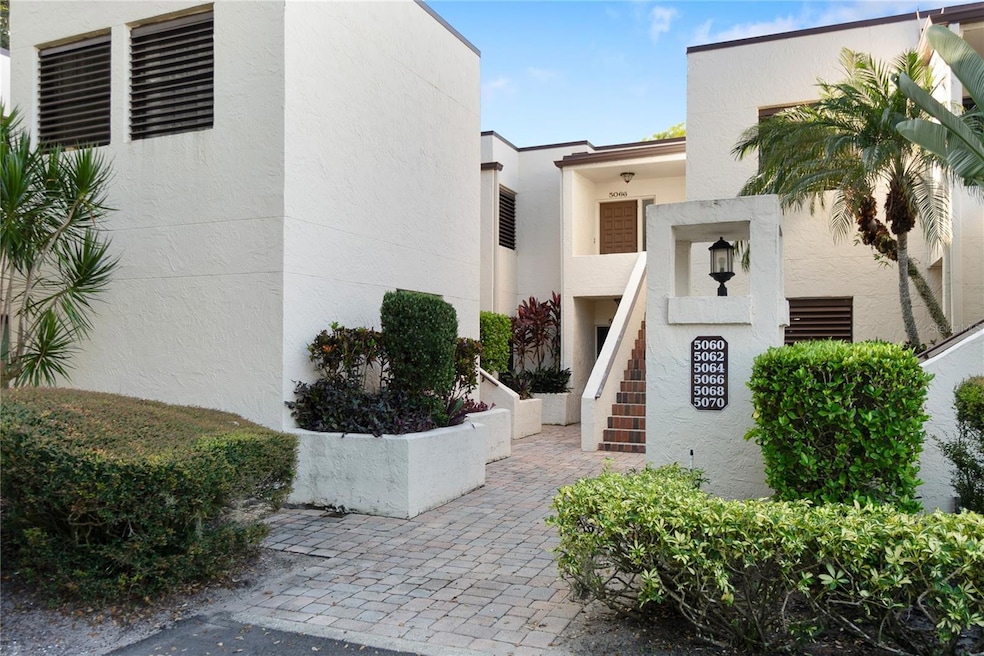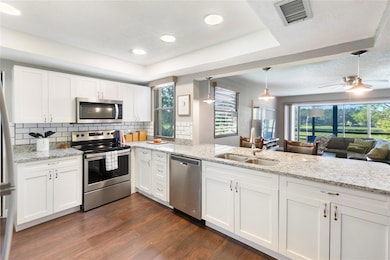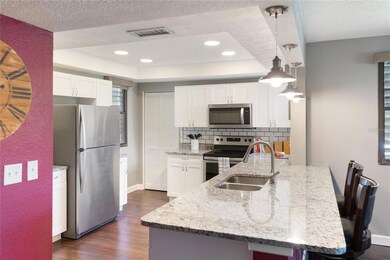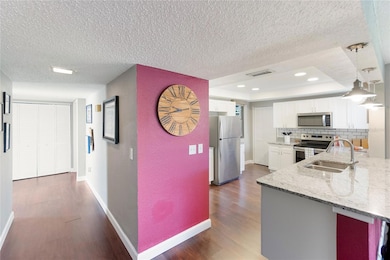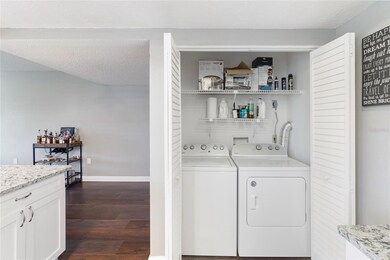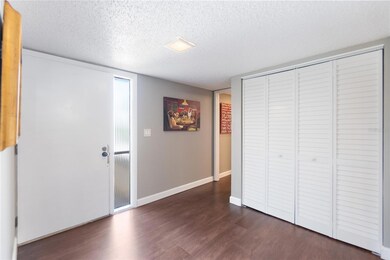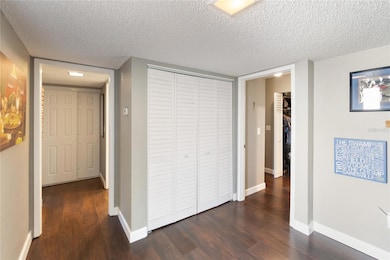5070 Marsh Field Rd Unit 2 Sarasota, FL 34235
The Meadows NeighborhoodHighlights
- Fitness Center
- Open Floorplan
- Furnished
- Booker High School Rated A-
- Clubhouse
- Community Pool
About This Home
Beautiful Annual or Seasonal Corner unit Condo located in the sought-after community of the meadows! This condo on the second floor of a corner unit offers 2 bedrooms with a beautifully upgraded kitchen that has an extra-large pantry, gracious living space looking out to an amazing view of Florida's beautiful greenery and the meadows golf course, just outside on the screened in balcony. Walking back inside, you are greeted by a well-lit furnished living/dining room with loads of natural light. The kitchen has lots of cooking/preparing space with plenty of cabinets and beautiful countertops. The primary bedroom has a Queen-sized bed, with a built-in walk-in closet just in the hallway and an eon suite bathroom with a stall shower. The guest bedroom also has a Queen-sized bed. The guest bathroom has a tub/shower combination. Laundry closet located in the kitchen. THE OWNER WILL CONSIDER UNFURNISHING THE CONDO IF REQUESTED. Being one of the oldest communities in Sarasota, The Meadows offers an incredible amount of walking trails, old growth, and peace and quiet, along with having access to the community pool, walking trails, restaurants, a playground, fitness and much more. One assigned parking space. Don't wait Call Agent for availability on viewing!!
Last Listed By
JENNETTE PROPERTIES INC Brokerage Phone: 941-792-6900 License #3615906 Listed on: 05/30/2025
Condo Details
Home Type
- Condominium
Est. Annual Taxes
- $2,083
Year Built
- Built in 1979
Interior Spaces
- 1,344 Sq Ft Home
- 1-Story Property
- Open Floorplan
- Furnished
- Sliding Doors
- Combination Dining and Living Room
- Laminate Flooring
Kitchen
- Cooktop
- Microwave
- Dishwasher
- Disposal
Bedrooms and Bathrooms
- 2 Bedrooms
- Walk-In Closet
- 2 Full Bathrooms
Laundry
- Laundry closet
- Dryer
- Washer
Parking
- 1 Carport Space
- 1 Assigned Parking Space
Additional Features
- West Facing Home
- Central Heating and Cooling System
Listing and Financial Details
- Residential Lease
- Property Available on 5/23/25
- The owner pays for laundry
- $100 Application Fee
- 3-Month Minimum Lease Term
- Assessor Parcel Number 0034011002
Community Details
Overview
- Property has a Home Owners Association
- Britanny Curry Association, Phone Number (941) 359-1134
- Heronmere Community
- Heronmere Subdivision
Amenities
- Clubhouse
Recreation
- Community Playground
- Fitness Center
- Community Pool
Pet Policy
- Pets up to 35 lbs
- Pet Deposit $400
- 1 Pet Allowed
- Dogs and Cats Allowed
- Breed Restrictions
Map
Source: Stellar MLS
MLS Number: A4654106
APN: 0034-01-1002
- 5042 Marsh Field Rd Unit 16
- 5014 Marshfield Rd Unit 30
- 4965 Marsh Field Rd
- 5122 Marsh Field Rd Unit 62
- 5078 Marsh Field Rd Unit 82
- 5188 Marsh Field Ln Unit 93
- 3323 Ringwood Meadow
- 5235 Willow Links Unit 41
- 5171 Willow Links Unit 23
- 5275 Willow Links Unit 50
- 5291 Willow Links Unit 54
- 5269 Wedgewood Ln Unit 36
- 5217 Wedgewood Ln Unit 21
- 5242 Wedgewood Ln Unit 62
- 5244 Marsh Field Rd Unit 6
- 3522 Ferndell
- 4812 Greywood Ln
- 3130 Ringwood Meadow Unit 44
- 3572 Ferndell
- 5264 Lake Village Dr Unit 48
