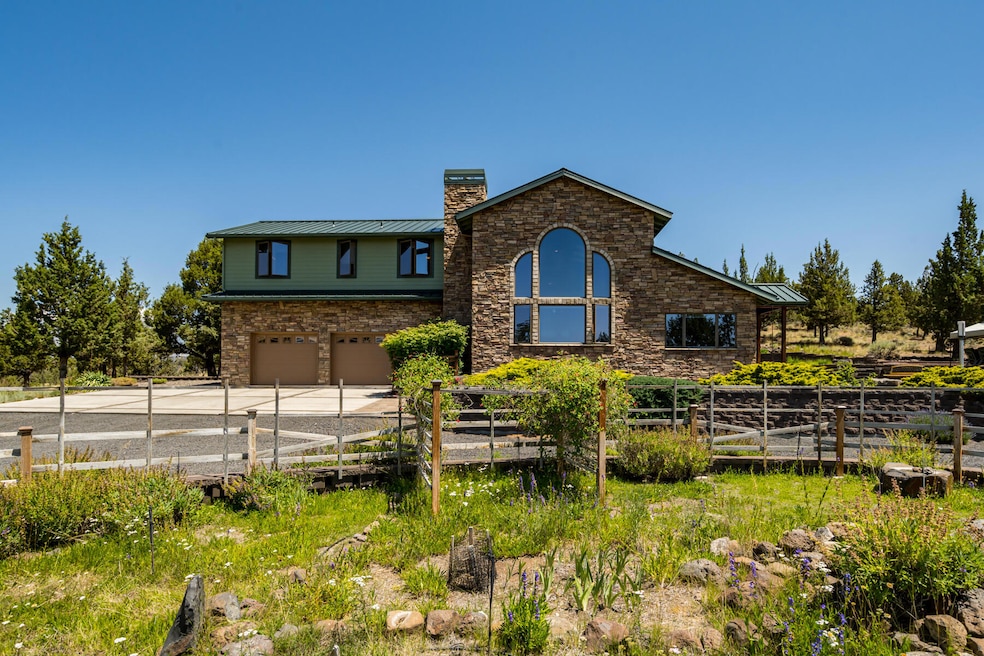5070 SE Paulina Hwy Prineville, OR 97754
Juniper Canyon NeighborhoodEstimated payment $9,656/month
Highlights
- Popular Property
- Second Garage
- Panoramic View
- Horse Property
- RV Access or Parking
- 24.49 Acre Lot
About This Home
Breathtaking Cascade Mountain views surround this custom Tuscan Villa, offering peace, wildlife, and endless starry nights. Every detail of this home is designed for comfort and style. The open kitchen with Viking Professional appliances flows into the great room, showcasing soaring two-story windows that frame the views. Main-level primary suite features a gas fireplace, custom wardrobe, spa-like bath, and private courtyard access. Upstairs, one staircase leads to a loft overlooking the great room, while another takes you to two bedrooms, each with ensuite baths and custom wardrobes. Additional highlights include an oversized 2-car garage with storage and cellar/operations room, plus a detached garage and unfinished mother-in-law suite with unlimited potential. Enjoy the Matterport 3D tour to experience every detail of this stunning property!
Home Details
Home Type
- Single Family
Est. Annual Taxes
- $7,809
Year Built
- Built in 2002
Lot Details
- 24.49 Acre Lot
- Property fronts an easement
- Drip System Landscaping
- Rock Outcropping
- Property is zoned Efu2; Exclusive Farm Use, Efu2; Exclusive Farm Use
Parking
- 2 Car Garage
- Second Garage
- Workshop in Garage
- Garage Door Opener
- Gravel Driveway
- Shared Driveway
- RV Access or Parking
Property Views
- Panoramic
- Mountain
- Valley
Home Design
- Craftsman Architecture
- Northwest Architecture
- Victorian Architecture
- Stem Wall Foundation
- Frame Construction
- Metal Roof
Interior Spaces
- 3,817 Sq Ft Home
- 2-Story Property
- Open Floorplan
- Central Vacuum
- Vaulted Ceiling
- Ceiling Fan
- Gas Fireplace
- Wood Frame Window
- Aluminum Window Frames
- Mud Room
- Great Room
- Dining Room
- Loft
- Bonus Room
Kitchen
- Eat-In Kitchen
- Oven
- Range with Range Hood
- Microwave
- Dishwasher
- Viking Appliances
- Kitchen Island
- Tile Countertops
- Disposal
Flooring
- Wood
- Tile
- Vinyl
Bedrooms and Bathrooms
- 3 Bedrooms
- Primary Bedroom on Main
- Fireplace in Primary Bedroom
- Walk-In Closet
- Bidet
Laundry
- Laundry Room
- Dryer
Home Security
- Security System Leased
- Carbon Monoxide Detectors
- Fire and Smoke Detector
Eco-Friendly Details
- Drip Irrigation
Outdoor Features
- Horse Property
- Courtyard
- Separate Outdoor Workshop
- Shed
Utilities
- Ductless Heating Or Cooling System
- Heating System Uses Propane
- Radiant Heating System
- Cistern
- Shared Well
- Water Heater
- Water Purifier
- Water Softener
- Septic Tank
Community Details
- No Home Owners Association
Listing and Financial Details
- Exclusions: Personal Property and some light Custom light fixtures on walls
- Legal Lot and Block 34 / 96
- Assessor Parcel Number 14758
Map
Home Values in the Area
Average Home Value in this Area
Tax History
| Year | Tax Paid | Tax Assessment Tax Assessment Total Assessment is a certain percentage of the fair market value that is determined by local assessors to be the total taxable value of land and additions on the property. | Land | Improvement |
|---|---|---|---|---|
| 2024 | $7,809 | $639,450 | -- | -- |
| 2023 | $7,541 | $620,830 | $0 | $0 |
| 2022 | $7,305 | $602,750 | $0 | $0 |
| 2021 | $7,305 | $585,200 | $0 | $0 |
| 2020 | $7,103 | $568,158 | $0 | $0 |
| 2019 | $6,852 | $535,544 | $0 | $0 |
| 2018 | $6,679 | $535,544 | $0 | $0 |
| 2017 | $6,578 | $519,946 | $0 | $0 |
| 2016 | $6,276 | $490,099 | $0 | $0 |
| 2015 | $6,002 | $490,099 | $0 | $0 |
| 2013 | -- | $441,520 | $0 | $0 |
Property History
| Date | Event | Price | Change | Sq Ft Price |
|---|---|---|---|---|
| 09/09/2025 09/09/25 | For Sale | $1,690,000 | -- | $443 / Sq Ft |
Mortgage History
| Date | Status | Loan Amount | Loan Type |
|---|---|---|---|
| Closed | $260,000 | New Conventional | |
| Closed | $354,000 | New Conventional |
Source: Oregon Datashare
MLS Number: 220208958
APN: 014758
- 0 SE Juniper Canyon Rd Unit 220196956
- 4562 SE Jerry Dr
- 2797 SE Paulina Hwy
- 0 SE Hill St Unit TL02400-11938
- 5608 SE Jerry Dr
- 2717 SE Hill St
- 5540 SE Gravett Rd
- 0 SE Bluebird Dr Unit 342907723
- 0 SE Bluebird Dr Unit TL700 716957917
- 0 SE Bluebird Dr Unit 220204062
- 0 SE Bluebird Dr Unit TL700 220204056
- 100 NE Jumping Grass Ln
- 5542 SE Davis Loop
- 518 SE Stetson Ct
- 1986 SE Mckenzie Place
- 0 Tl 2300 Iowa Ave
- 2300 S Main St
- 6561 SE Baker Ln
- 468 SE Sumner Dr
- 900 SE Willowdale Dr
- 200 NE 7th St
- 940 NW 2nd St
- 2252 NE Colleen Rd
- 17001 SW Lago Vista Dr
- 4455 NE Vaughn Ave
- 4455 NE Vaughn Ave
- 748 NE Oak Place Unit 754 NE Oak Place, Redmond, OR 97756
- 787 NW Canal Blvd
- 629 SW 5th St
- 3025 NW 7th St
- 1329 SW Pumice Ave
- 418 NW 17th St Unit 3
- 2210 SW 19th St
- 2141 SW 19th St
- 919 NW 20th Ct
- 2050 SW Timber Ave
- 2960 NW Northwest Way
- 1640 SW 35th St
- 4141 SW 34th St
- 3759 SW Badger Ave







