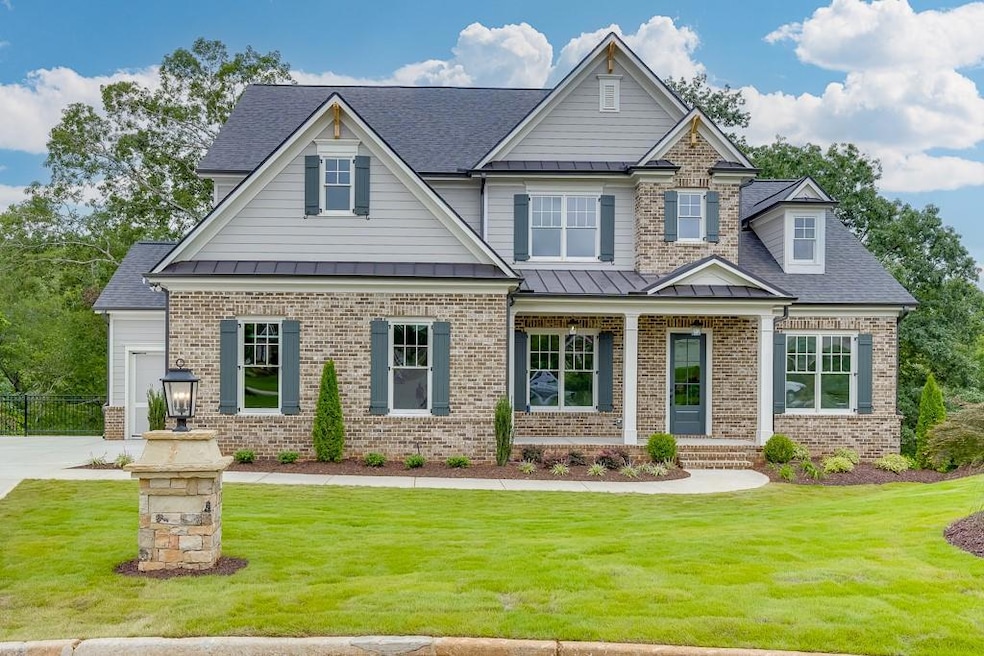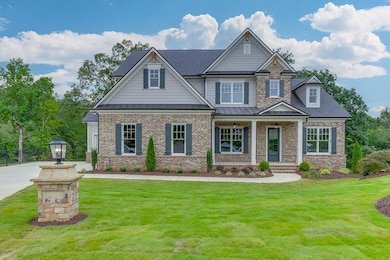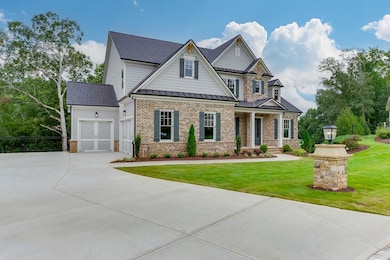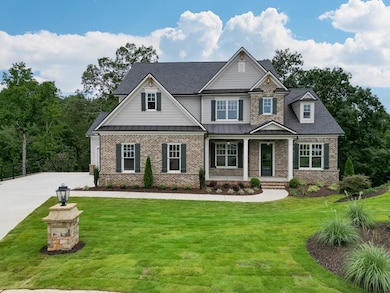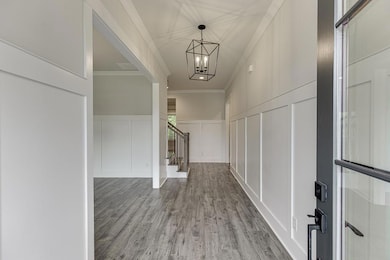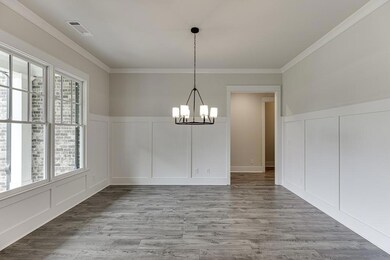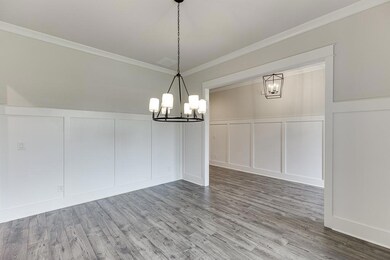5070 Shade Creek Crossing Cumming, GA 30028
Estimated payment $5,528/month
Highlights
- Media Room
- New Construction
- Dining Room Seats More Than Twelve
- Matt Elementary School Rated A
- River View
- Clubhouse
About This Home
Up to $15K to be used toward UPGRADES OR CLOSING COSTS WITH PREFERRED LENDER OR FULL PRICE CASH PURCHASE!!! Discover Timeless Luxury in Churchill Crossing - One of Forsyth County's Premier Amenity Rich Communities! Welcome home to refined living in the highly sought-after Churchill Crossing subdivision, a community forward Swim/Clubhouse development, where the best of city convenience meets the peaceful charm of North Georgia's rolling hills & the peaceful babble of Settingdown Creek. This stunning 4-bedroom, 3.5-bathroom Primary Suite on Main home is thoughtfully designed for discerning purchasers who desire elegance, functionality, and an unbeatable lifestyle perched on one of the largest lots in this stunning community. Step inside to find an open-concept layout with luxury finishes at every turn. The heart of the home is a designer kitchen featuring a separate cooktop, wall oven, and upscale fixtures & appliances - perfect for culinary exploration & entertaining. The spacious living room centers around a gorgeous rock fireplace, creating a warm, inviting space for gatherings with family and friends alike. Your main-level primary suite is a true retreat, complete with a spa-inspired bath featuring a super shower and premium finishes. Also on the main level, is an over-sized formal dining space perfect for friendly entertaining functions or family holiday events. No matter the use, the space is perfect for strengthening your bonds & relationships for all who enter! Upstairs, you'll find 3 finished bonus rooms provide endless possibilities for hobbies, an home office space, or additional guest space away from the main living area, not to mention a media room perfect for evening sleepovers & lazy weekends. The large unfinished basement is a blank canvas ready for your vision. Whether you dream of a home theater, gym, or entertainment lounge, the builder is ready to discuss finishing options at an additional expense to make this space truly yours. Step out to your covered back patio with a cozy brick fireplace and listen to the soothing sounds of the shoals from your expansive covered back deck - an unmatched backdrop for year-round relaxation and entertaining. No detail has been overlooked in this exceptional home - from its thoughtful floor plan to its high-end craftsmanship. This is the best value in Forsyth County for luxury living - where you can savor both the city and mountain life with ease. Don't miss this rare opportunity to own a beautifully crafted home with timeless finishes in one of Cumming's most prestigious communities. Schedule your private tour today and start living your dream in Churchill Crossing!
Home Details
Home Type
- Single Family
Est. Annual Taxes
- $1,575
Year Built
- Built in 2025 | New Construction
Lot Details
- 0.79 Acre Lot
- Home fronts a stream
- River Front
- Property fronts a county road
- Cul-De-Sac
- Sloped Lot
- Private Yard
HOA Fees
- $117 Monthly HOA Fees
Parking
- 3 Car Attached Garage
- Parking Accessed On Kitchen Level
- Rear-Facing Garage
- Side Facing Garage
- Garage Door Opener
Property Views
- River
- Creek or Stream
Home Design
- Contemporary Architecture
- 3-Story Property
- Farmhouse Style Home
- Brick Exterior Construction
- Composition Roof
- Stone Siding
- Concrete Perimeter Foundation
- HardiePlank Type
Interior Spaces
- 4,077 Sq Ft Home
- Tray Ceiling
- Fireplace Features Masonry
- Entrance Foyer
- Family Room with Fireplace
- 2 Fireplaces
- Second Story Great Room
- Living Room with Fireplace
- Dining Room Seats More Than Twelve
- Breakfast Room
- Formal Dining Room
- Media Room
- Home Office
- Library
- Loft
- Bonus Room
Kitchen
- Open to Family Room
- Walk-In Pantry
- Microwave
- Dishwasher
- Kitchen Island
- Stone Countertops
- Disposal
Flooring
- Wood
- Carpet
- Laminate
- Ceramic Tile
Bedrooms and Bathrooms
- 4 Bedrooms | 1 Primary Bedroom on Main
- Walk-In Closet
- Dual Vanity Sinks in Primary Bathroom
- Double Shower
- Shower Only
Laundry
- Laundry in Mud Room
- Laundry Room
- Laundry in Hall
Unfinished Basement
- Basement Fills Entire Space Under The House
- Interior and Exterior Basement Entry
- Stubbed For A Bathroom
- Natural lighting in basement
Outdoor Features
- Creek On Lot
- Stream or River on Lot
- Covered Patio or Porch
- Outdoor Fireplace
Schools
- Poole's Mill Elementary School
- Liberty - Forsyth Middle School
- North Forsyth High School
Utilities
- Central Heating and Cooling System
- Underground Utilities
- 220 Volts
- Gas Water Heater
- High Speed Internet
- Phone Available
- Cable TV Available
Listing and Financial Details
- Home warranty included in the sale of the property
- Tax Lot 40
- Assessor Parcel Number 049 160
Community Details
Overview
- $3,000 Initiation Fee
- Churchill Crossing Subdivision
Amenities
- Clubhouse
- Laundry Facilities
Recreation
- Swim or tennis dues are required
- Community Pool
Map
Home Values in the Area
Average Home Value in this Area
Tax History
| Year | Tax Paid | Tax Assessment Tax Assessment Total Assessment is a certain percentage of the fair market value that is determined by local assessors to be the total taxable value of land and additions on the property. | Land | Improvement |
|---|---|---|---|---|
| 2025 | $1,422 | $27,000 | $27,000 | -- |
| 2024 | $1,422 | $58,000 | $58,000 | -- |
| 2023 | $1,575 | $64,000 | $64,000 | $0 |
| 2022 | $1,597 | $56,000 | $56,000 | $0 |
| 2021 | $1,546 | $56,000 | $56,000 | $0 |
| 2020 | $1,546 | $56,000 | $56,000 | $0 |
| 2019 | $1,327 | $48,000 | $48,000 | $0 |
| 2018 | $1,327 | $48,000 | $48,000 | $0 |
| 2017 | $1,110 | $40,000 | $40,000 | $0 |
| 2016 | $588 | $21,200 | $21,200 | $0 |
| 2015 | $589 | $21,200 | $21,200 | $0 |
| 2014 | $233 | $8,800 | $8,800 | $0 |
Property History
| Date | Event | Price | List to Sale | Price per Sq Ft |
|---|---|---|---|---|
| 10/31/2025 10/31/25 | Price Changed | $999,900 | -11.1% | $245 / Sq Ft |
| 10/05/2025 10/05/25 | For Sale | $1,125,000 | -- | $276 / Sq Ft |
Purchase History
| Date | Type | Sale Price | Title Company |
|---|---|---|---|
| Deed | $65,000 | None Listed On Document | |
| Special Warranty Deed | -- | None Listed On Document | |
| Special Warranty Deed | -- | None Listed On Document | |
| Warranty Deed | $1,128,000 | -- |
Source: First Multiple Listing Service (FMLS)
MLS Number: 7660872
APN: 049-160
- 5070 Shade Creek Crossing Unit 40
- 5065 Shade Creek Crossing Unit 39
- 5065 Shade Creek Crossing
- 5030 Shade Creek Crossing
- 4985 Churchill Ridge Dr
- 5015 Wright Bridge Rd
- 5110 Hurt Bridge Dr
- 5055 Wright Bridge Rd
- 00 Hurt Bridge Dr
- 8215 Wallace Tatum Rd
- 7585 Old Saddle Ridge Way
- 00 Wallace Tatum Rd
- 8265 Seabolt Dr
- 4770 Summerchase Ln
- 4750 Summerchase Ln
- 4710 Crestline View Rd
- 4730 Crestline View Rd
- 4760 Crestline View Rd
- 4770 Crestline View Rd
- 5535 Moreview Way
- 7740 Easton Valley Ln
- 5140 Carol Way
- 7475 Easton Valley Ln
- 7950 Welch Mill
- 7040 Ansley Park Way
- 7945 Garnet Trace
- 4420 Elmhurst Ln
- 6980 Greenfield Ln
- 8335 Hurakan Creek Crossing
- 4060 Yellow Creek Trail
- 3290 Summerpoint Crossing
- 3620 Summerpoint Crossing
- 4245 Grandview Pointe Way
- 3575 Wake Robin Way
- 6215 Vista Crossing Way Unit LSE
- 4610 Sandy Creek Dr
- 6825 Wells Ct
- 4105 Vista Pointe Dr
- 4610 Bramblett Grove Place
- 1393 Edwards Mill Rd
