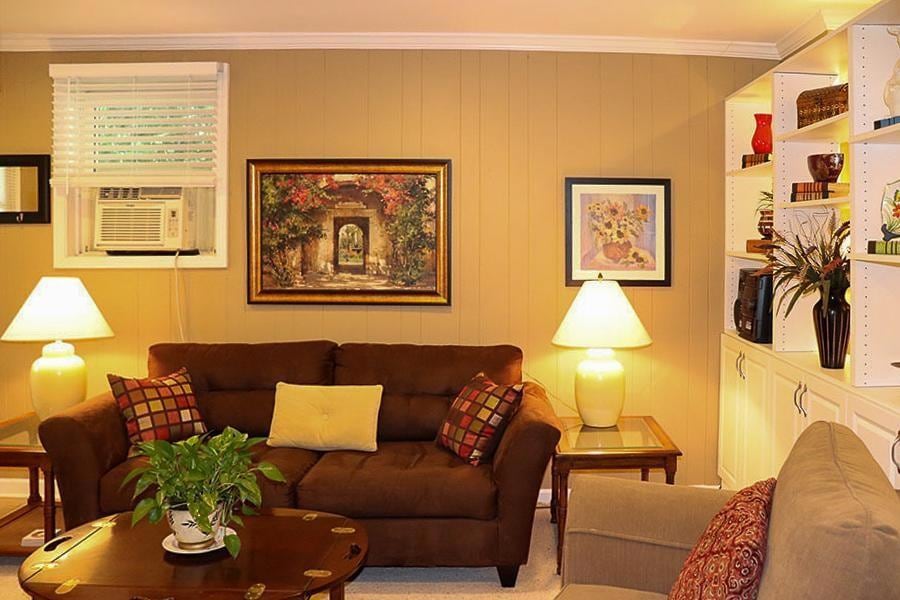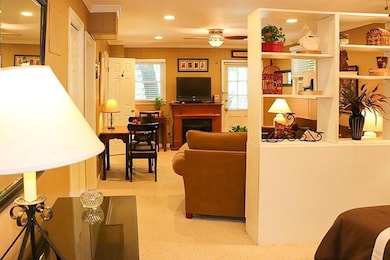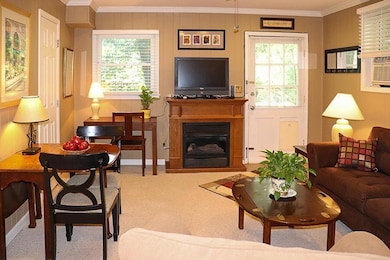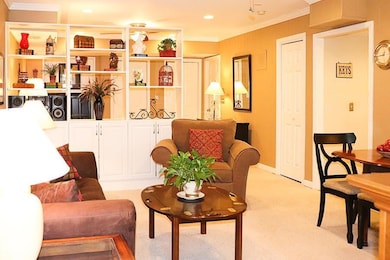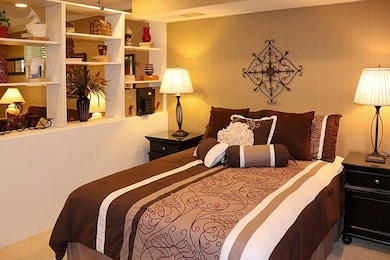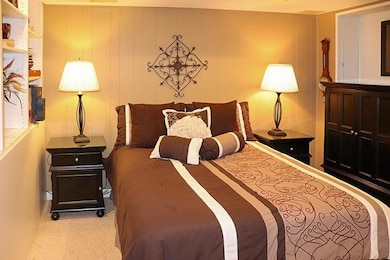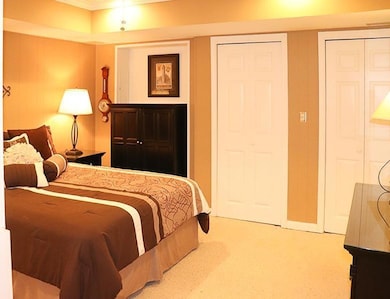5070 Vernon Springs Dr Atlanta, GA 30338
Highlights
- No Units Above
- View of Trees or Woods
- Property is near public transit
- Vanderlyn Elementary School Rated A-
- Deck
- Wooded Lot
About This Home
TERRACE LEVEL IN LAW SUITE. Enter through fenced yard, private entrance, no shared space, parking at the top of the driveway. Fully furnished apartment with gas log fireplace, full tub/shower bath, kitchen with all appliances, stove, dishwasher, refrigerator and microwave. Separation between living area and bedroom area with three closets. Washer/Dryer on same level. No steps. All inclusive with cable and internet. Owner would like a 90 day lease and then can go month to month. Non-smoking and no pets.
Home Details
Home Type
- Single Family
Est. Annual Taxes
- $1,234
Year Built
- Built in 1967
Lot Details
- 0.5 Acre Lot
- Lot Dimensions are 172 x 120
- Private Entrance
- Landscaped
- Level Lot
- Wooded Lot
- Garden
- Back Yard Fenced and Front Yard
Home Design
- Traditional Architecture
- Composition Roof
- Four Sided Brick Exterior Elevation
- HardiePlank Type
Interior Spaces
- 2,635 Sq Ft Home
- 3-Story Property
- Furnished
- Crown Molding
- Ceiling Fan
- Gas Log Fireplace
- Double Pane Windows
- Insulated Windows
- Views of Woods
Kitchen
- Open to Family Room
- Electric Cooktop
- Range Hood
- <<microwave>>
- Dishwasher
- Laminate Countertops
- White Kitchen Cabinets
- Disposal
Flooring
- Carpet
- Ceramic Tile
Bedrooms and Bathrooms
- 1 Bedroom
- In-Law or Guest Suite
- 1 Full Bathroom
- Bathtub and Shower Combination in Primary Bathroom
Laundry
- Dryer
- Washer
Finished Basement
- Finished Basement Bathroom
- Laundry in Basement
- Natural lighting in basement
Home Security
- Carbon Monoxide Detectors
- Fire and Smoke Detector
Parking
- 3 Parking Spaces
- Driveway
- Assigned Parking
Outdoor Features
- Deck
- Patio
- Exterior Lighting
Location
- Property is near public transit
Schools
- Vanderlyn Elementary School
- Dunwoody High School
Utilities
- Forced Air Heating and Cooling System
- Dehumidifier
- Heating System Uses Natural Gas
- Tankless Water Heater
Community Details
- Mt. Vernon Springs Subdivision
Listing and Financial Details
- Security Deposit $1,000
- Month-to-Month Lease Term
- Assessor Parcel Number 18 367 03 024
Map
Source: First Multiple Listing Service (FMLS)
MLS Number: 7095891
APN: 18-367-03-024
- 1442 Cedarhurst Dr
- 1616 Prestwick Ln
- 4908 Mill Brook Dr
- 5070 Hensley Dr
- 1416 Vernon Ridge Close
- 1408 Vernon Ridge Close
- 5271 Vernon Lake Dr
- 1667 Manhasset Farm Ct
- 5287 Vernon Lake Dr
- 5003 Village Terrace Dr Unit 1
- 1356 Nerine Cir
- 123 Ashford Cir
- 5143 Meadowlake Ln
- 221 Ashford Cir
- 1691 Houghton Ct N
- 4948 Windhaven Ct
- 1630 Arnaud Ct
- 1638 Dunwoody Square Unit A
- 1450 Cedarhurst Dr
- 4935 Cambridge Dr
- 4848 Kings Down Rd
- 4794 Cambridge Dr
- 4867 Ashford Dunwoody Rd
- 4777 Ashford Dunwoody Rd
- 5653 Trowbridge Dr
- 1770 N Springs Dr
- 4780 Summerset Ln
- 2046 Beaumont Ln
- 100 Ashford Gables Dr Unit 8A-105
- 100 Ashford Gables Dr Unit 8A-310
- 5542 Whitewood Ct
- 350 Perimeter Center N
- 1998 Bridle Path Ct
- 2103 Asbury Square
- 4685 Chamblee Dunwoody Rd
- 302 Perimeter Center N
