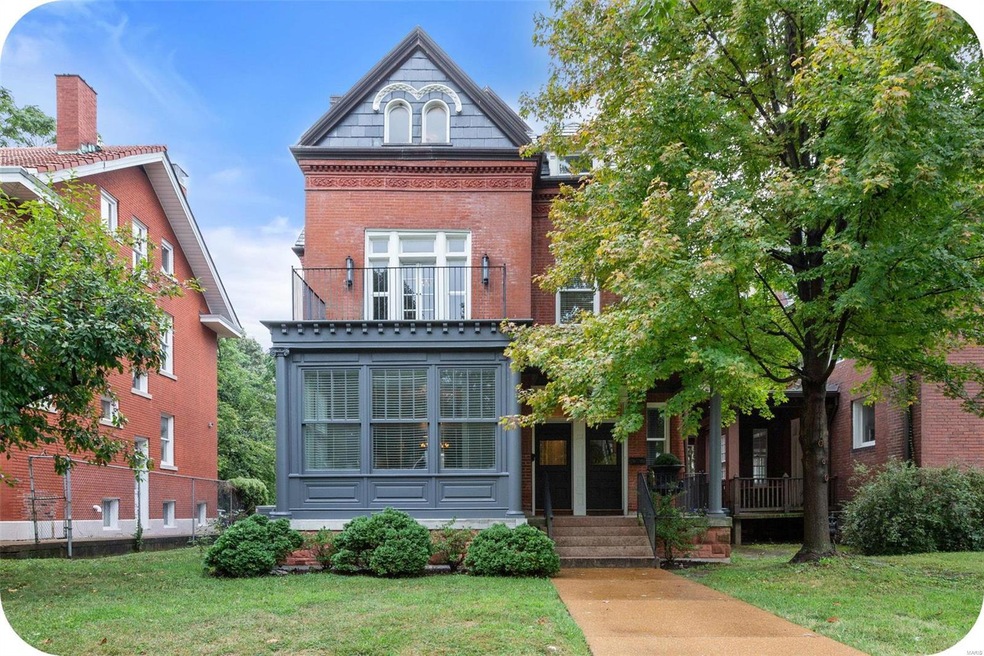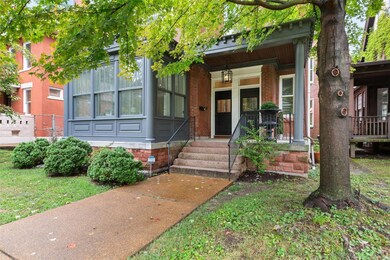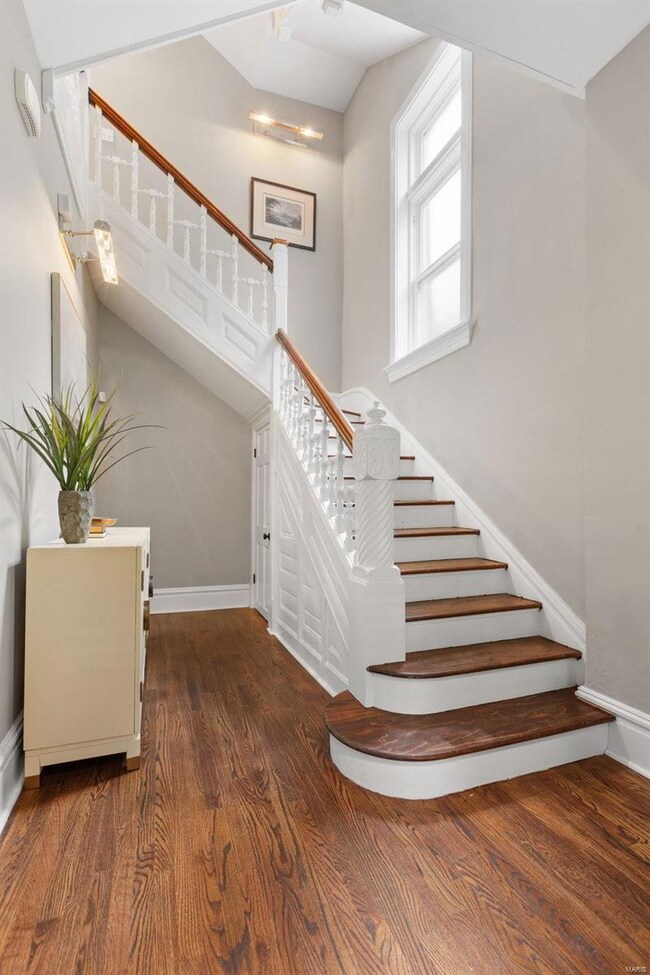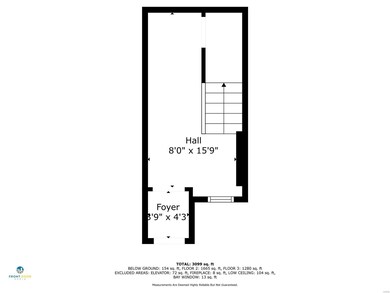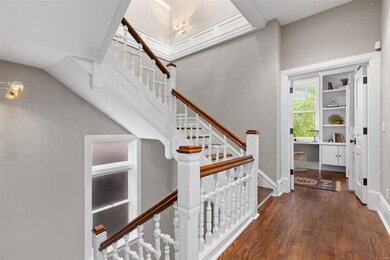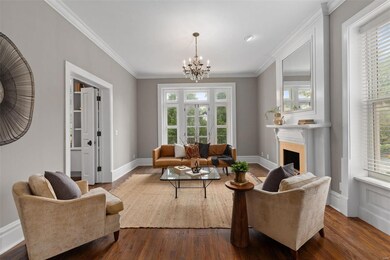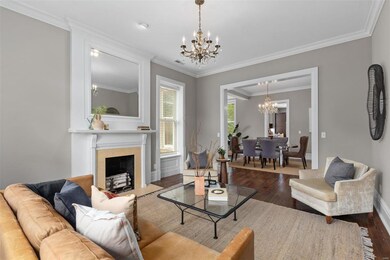
5070 Waterman Blvd Unit B Saint Louis, MO 63108
Central West End NeighborhoodHighlights
- 0.22 Acre Lot
- 4 Fireplaces
- Some Wood Windows
- Wood Flooring
- Home Office
- Historic or Period Millwork
About This Home
As of April 2025Luxurious UPPER UNIT in 2-unit building with over 3000+ sq ft offering 3 beds/3 baths and featuring a grand entry, wood flooring, crown molding, soaring ceilings, & large windows that flood the space w light. Main level: spacious living & dining rooms plus an office that creates a grand ambiance. Gourmet kitchen with sleek quartz counters, custom cabinetry, large center island & top-of-the-line SS appliances, which leads to large family room w wet bar, perfect for entertaining or relaxed living. There's also 2 private patio areas on this level. Upstairs, you'll find a primary suite w large spa-like bathroom and walk-in closet. There's 2 additional bedrooms, a full bath & in-unit laundry on this level as well. Private elevator access to both floors plus attached tuck-under garage w 2 spaces. Heated driveway, plus additional off-street parking. Located just steps away from CWE’s shops, restaurants, Forest Park & BJC Campus. Schedule your private showing today!
Property Details
Home Type
- Condominium
Est. Annual Taxes
- $8,445
Year Built
- Built in 1898
HOA Fees
- $650 Monthly HOA Fees
Parking
- 2 Car Garage
- Basement Garage
- Additional Parking
- Off-Street Parking
Home Design
- Brick Exterior Construction
Interior Spaces
- 3,099 Sq Ft Home
- Historic or Period Millwork
- 4 Fireplaces
- Non-Functioning Fireplace
- Some Wood Windows
- Six Panel Doors
- Family Room
- Living Room
- Dining Room
- Home Office
Kitchen
- Microwave
- Dishwasher
- Disposal
Flooring
- Wood
- Ceramic Tile
Bedrooms and Bathrooms
- 3 Bedrooms
- 3 Full Bathrooms
Laundry
- Laundry Room
- Dryer
- Washer
Schools
- Hamilton Elem. Community Ed. Elementary School
- Yeatman-Liddell Middle School
- Sumner High School
Additional Features
- Historic Home
- Forced Air Zoned Heating and Cooling System
Community Details
Overview
- Association fees include some insurance, ground maintenance, sewer, taxes, trash, water
- 2 Units
Amenities
- Elevator
Map
Similar Homes in Saint Louis, MO
Home Values in the Area
Average Home Value in this Area
Property History
| Date | Event | Price | Change | Sq Ft Price |
|---|---|---|---|---|
| 04/18/2025 04/18/25 | Sold | -- | -- | -- |
| 03/25/2025 03/25/25 | Pending | -- | -- | -- |
| 03/05/2025 03/05/25 | Price Changed | $675,000 | 0.0% | $218 / Sq Ft |
| 03/05/2025 03/05/25 | For Sale | $675,000 | -- | $218 / Sq Ft |
| 03/05/2025 03/05/25 | Off Market | -- | -- | -- |
Source: MARIS MLS
MLS Number: MIS25013028
- 5089 Waterman Blvd
- 5099 Waterman Blvd
- 5076 Westminster Place
- 5103 Waterman Blvd
- 4969 Pershing Place Unit 1
- 5164 Waterman Blvd
- 6000 Washington Ave Unit 1
- 232 N Kingshighway Blvd Unit 907
- 232 N Kingshighway Blvd Unit 1105
- 232 N Kingshighway Blvd Unit 1502
- 232 N Kingshighway Blvd Unit 2201
- 232 N Kingshighway Blvd Unit 1201
- 429 N Euclid Ave
- 4901 Washington Blvd Unit 2C
- 4954 Lindell Blvd Unit 6-E
- 4716 Olive St
- 5316 Pershing Ave Unit 507
- 10 N Kingshighway Blvd
- 20 N Kingshighway Blvd Unit 1AS
- 10 N Kingshighway Blvd Unit 5
