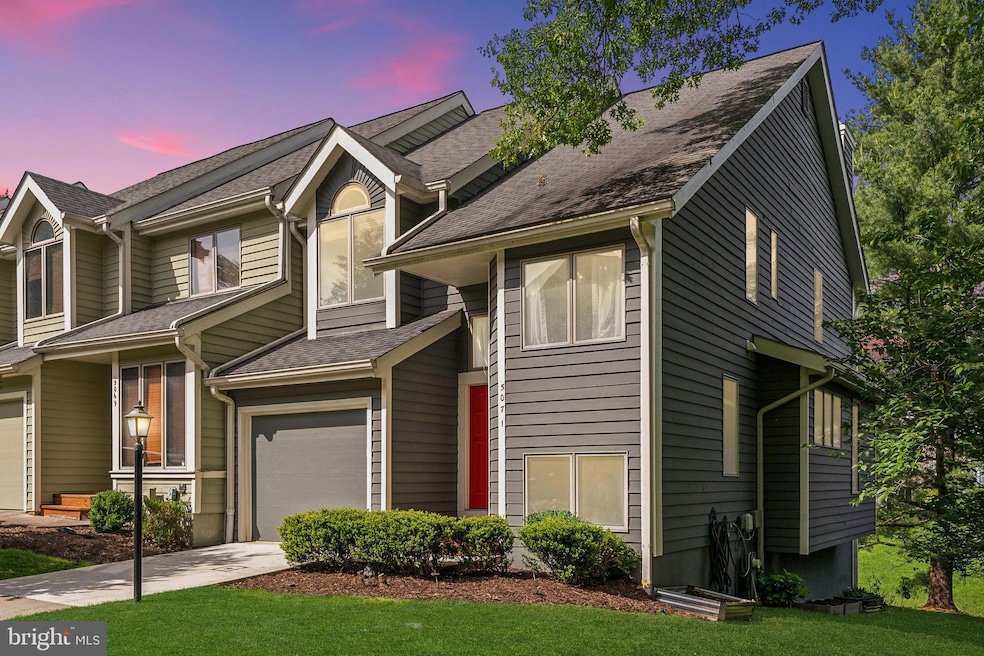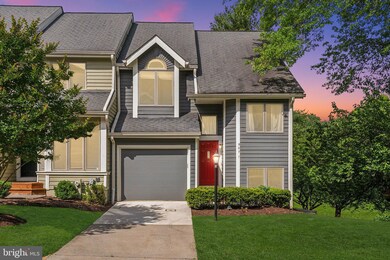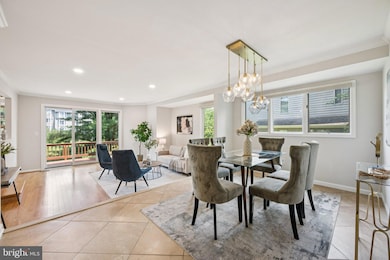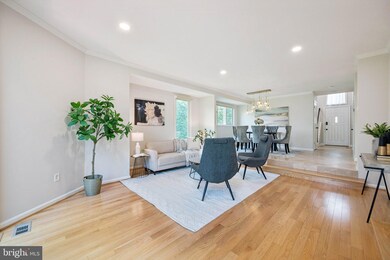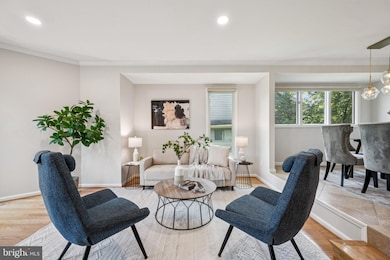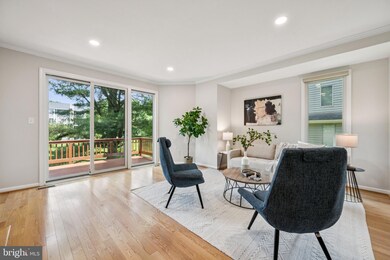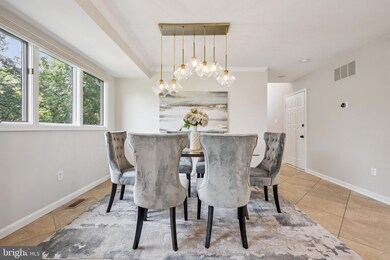
5071 Columbia Rd Columbia, MD 21044
Fairway Hills NeighborhoodHighlights
- Colonial Architecture
- 1 Fireplace
- Central Air
- Wilde Lake Middle Rated A-
- 1 Car Attached Garage
- Heat Pump System
About This Home
As of July 2025Offers, if any, are due Tuesday, June 10th, at 5:00 PM (the Seller reserves the right to accept a contract prior to the deadline).
Welcome to this beautifully maintained, end-of-row townhome in Columbia, MD's highly sought-after Forsgate neighborhood. With 3 bedrooms, 3.5 baths, and just under 2,400 square feet, this home offers a light-filled, positive atmosphere throughout, enhanced by numerous updates that make it feel like new.
A charming portico entry leads into a bright foyer and spacious interiors. The well-equipped kitchen features quartz countertops, raised-panel white cabinetry with updated double drawers and pullout storage features (installed in 2023), as well as under-cabinet lighting (added in 2023). Stainless steel appliances include a brand-new refrigerator and stove/range (both replaced in 2023). The inviting breakfast room provides a peaceful view of the surrounding greenery.
The airy dining room transitions to a sunlit living room with large windows, creating a warm and welcoming space. Roller shades (installed in 2023) provide both privacy and natural light. A slider walkout gives easy access to the elevated rear deck, the perfect spot to unwind at the end of a busy week while enjoying the peaceful surroundings.
Upstairs, the light-filled bedrooms feature vaulted ceilings, adding an open, airy feel. The owner’s suite offers two double closets and a newly remodeled garden bath, with a large vanity, oversized frameless glass shower with multiple jets, river rock ceramics, and built-in bench seating. Fresh painting throughout the home further adds to the inviting atmosphere.
The lower level is designed for both relaxation and entertainment, with a cozy rec room, fireplace, a wet bar, a full bath, and dedicated storage space. A walkout to a covered patio further enhances the home’s indoor-outdoor appeal.
Additional updates include a newly renovated powder room (2023) and a brand-new washer and dryer (2024). The HVAC system was replaced in 2024, ensuring comfort and efficiency.
Ideally located just minutes from Centennial Park and Fairway Hills Golf Club, this home offers easy access to commuter routes, shopping, dining, recreation, and entertainment. Don’t miss the chance to make this bright, inviting townhome your own.
Townhouse Details
Home Type
- Townhome
Est. Annual Taxes
- $6,482
Year Built
- Built in 1987
HOA Fees
Parking
- 1 Car Attached Garage
- Garage Door Opener
Home Design
- Colonial Architecture
- Frame Construction
- Concrete Perimeter Foundation
Interior Spaces
- Property has 3 Levels
- 1 Fireplace
- Finished Basement
- Walk-Out Basement
Bedrooms and Bathrooms
- 3 Bedrooms
Utilities
- Central Air
- Heat Pump System
- Electric Water Heater
Listing and Financial Details
- Tax Lot 18 14
- Assessor Parcel Number 1415087943
Community Details
Overview
- Association fees include common area maintenance, exterior building maintenance, snow removal
- Columbia Association
- Dorsey Search Subdivision
Pet Policy
- Pets Allowed
Ownership History
Purchase Details
Home Financials for this Owner
Home Financials are based on the most recent Mortgage that was taken out on this home.Purchase Details
Home Financials for this Owner
Home Financials are based on the most recent Mortgage that was taken out on this home.Purchase Details
Purchase Details
Purchase Details
Home Financials for this Owner
Home Financials are based on the most recent Mortgage that was taken out on this home.Purchase Details
Similar Homes in Columbia, MD
Home Values in the Area
Average Home Value in this Area
Purchase History
| Date | Type | Sale Price | Title Company |
|---|---|---|---|
| Deed | $530,000 | Advantage Title Company | |
| Deed | $530,000 | Advantage Title Company | |
| Deed | $496,000 | Wfg National Title | |
| Deed | $322,000 | -- | |
| Deed | $322,000 | -- | |
| Deed | $169,000 | -- | |
| Deed | $151,400 | -- |
Mortgage History
| Date | Status | Loan Amount | Loan Type |
|---|---|---|---|
| Open | $513,000 | New Conventional | |
| Closed | $513,000 | New Conventional | |
| Previous Owner | $126,750 | No Value Available |
Property History
| Date | Event | Price | Change | Sq Ft Price |
|---|---|---|---|---|
| 07/08/2025 07/08/25 | Sold | $530,000 | +2.9% | $224 / Sq Ft |
| 06/05/2025 06/05/25 | For Sale | $515,000 | +3.8% | $218 / Sq Ft |
| 07/29/2022 07/29/22 | Sold | $496,000 | +10.2% | $210 / Sq Ft |
| 06/27/2022 06/27/22 | Pending | -- | -- | -- |
| 06/23/2022 06/23/22 | For Sale | $450,000 | -- | $191 / Sq Ft |
Tax History Compared to Growth
Tax History
| Year | Tax Paid | Tax Assessment Tax Assessment Total Assessment is a certain percentage of the fair market value that is determined by local assessors to be the total taxable value of land and additions on the property. | Land | Improvement |
|---|---|---|---|---|
| 2025 | $6,460 | $429,733 | $0 | $0 |
| 2024 | $6,460 | $419,600 | $170,000 | $249,600 |
| 2023 | $6,167 | $402,767 | $0 | $0 |
| 2022 | $5,107 | $385,933 | $0 | $0 |
| 2021 | $4,800 | $369,100 | $120,000 | $249,100 |
| 2020 | $4,701 | $353,067 | $0 | $0 |
| 2019 | $4,860 | $337,033 | $0 | $0 |
| 2018 | $4,012 | $321,000 | $100,300 | $220,700 |
| 2017 | $4,726 | $321,000 | $0 | $0 |
| 2016 | $965 | $321,000 | $0 | $0 |
| 2015 | $965 | $331,200 | $0 | $0 |
| 2014 | $942 | $321,200 | $0 | $0 |
Agents Affiliated with this Home
-
Peter Ferguson

Seller's Agent in 2025
Peter Ferguson
Compass
(847) 903-1030
3 in this area
102 Total Sales
-
Sam Sheibani

Seller Co-Listing Agent in 2025
Sam Sheibani
Compass
(202) 573-7171
1 in this area
34 Total Sales
-
Melissa Westerlund

Buyer's Agent in 2025
Melissa Westerlund
Samson Properties
(240) 372-7652
3 in this area
105 Total Sales
-
Bob Lucido

Seller's Agent in 2022
Bob Lucido
Keller Williams Lucido Agency
(410) 979-6024
5 in this area
2,993 Total Sales
-
Tracy Lucido

Seller Co-Listing Agent in 2022
Tracy Lucido
Keller Williams Lucido Agency
(410) 802-2567
2 in this area
842 Total Sales
Map
Source: Bright MLS
MLS Number: MDHW2054542
APN: 15-087943
- 4952 Columbia Rd Unit 6
- 4912 #1 Columbia Rd Unit 1 110
- 9440 Dartmouth Rd
- 5317 Chase Lions Way
- 9434 Penfield Rd N
- 5501 April Journey
- 5646 April Journey
- 4702 Woodland Rd
- 9222 Snow Shoe Ln
- 4990 Dorsey Hall Dr Unit A2
- 4950 Dorsey Hall Dr Unit 6
- 4982 Dorsey Hall Dr Unit A3
- 4920 Dorsey Hall Dr Unit 6
- 4900 Dorsey Hall Dr Unit 3
- 5222 Lightning View Rd
- 5055 Amesbury Dr
- 4602 W Hill Rd
- 4738 Rams Horn Row
- 8623 Wellford Dr
- 8619 Wellford Dr
