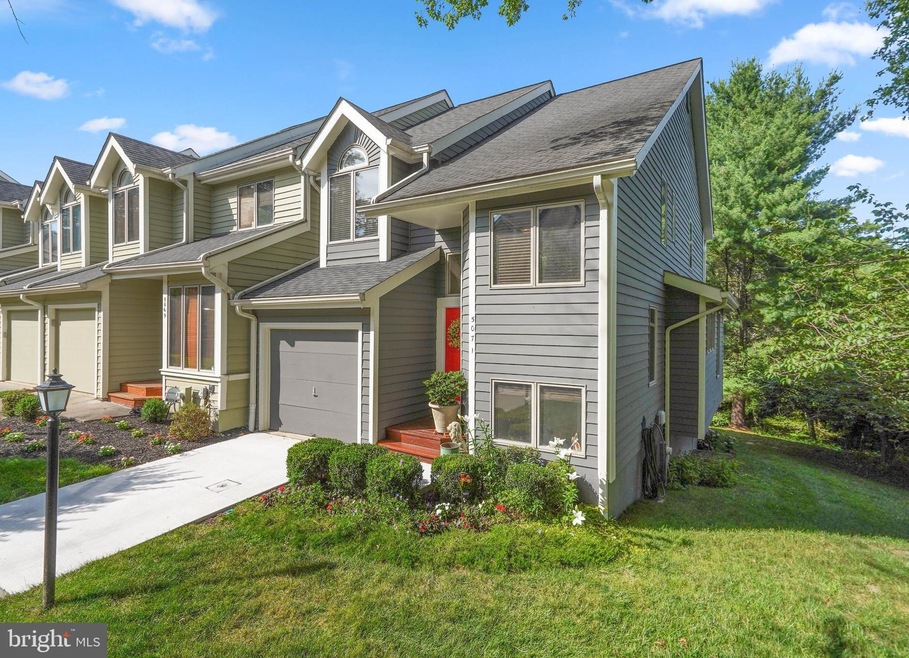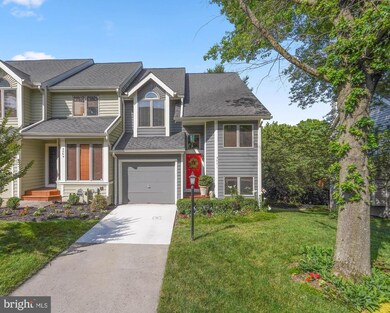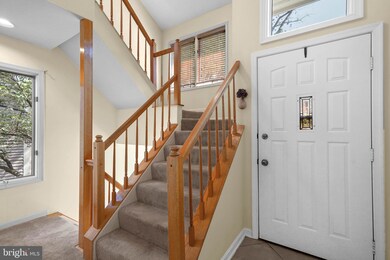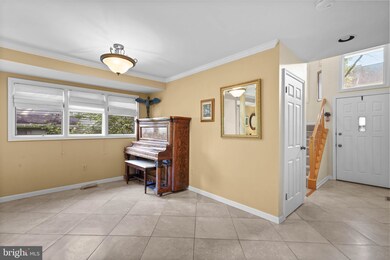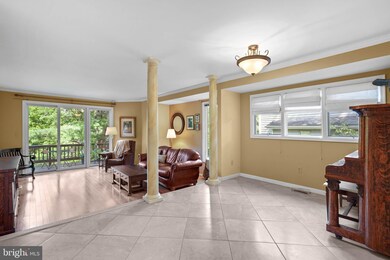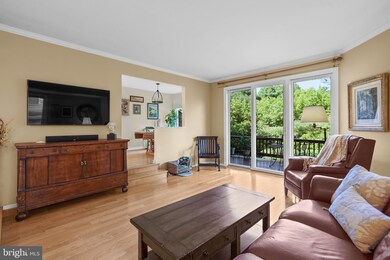
5071 Columbia Rd Columbia, MD 21044
Fairway Hills NeighborhoodHighlights
- Open Floorplan
- Recreation Room
- Transitional Architecture
- Wilde Lake Middle Rated A-
- Vaulted Ceiling
- Wood Flooring
About This Home
As of July 2022Stunning end-of-group townhome backing to trees is located in the sought-after Dorsey Search Fairway Hills golf course community! A portico entry opens to a foyer and bright interiors featuring a well-equipped kitchen displaying quartz counters, raised panel white cabinetry, stainless
steel appliances, newly installed LVT flooring, and a breakfast room with a view. Bright and airy dining room shows ceramic flooring, columns, and a step down to a light infused living room with crown molding and a slider walkout to the elevated deck. Owner's suite presents a vaulted ceiling with lighted fan, 2 double closets, and a newly remodeled garden bath displaying a large vanity and an oversized frameless glass shower with multiple jets, river rock ceramics, and built-in bench seating. Nicely finished, the lower level is complete with a rec room with a cozy fireplace, fresh carpeting, a wet bar, a full bath, dedicated storage, and a walkout to a covered patio. Great location, only minutes away from Fairway Hills Gold Club and everything. Columbia offers, easy access commuter routes, shopping, recreation, and entertainment.
Last Agent to Sell the Property
Keller Williams Lucido Agency License #4037 Listed on: 06/23/2022

Townhouse Details
Home Type
- Townhome
Est. Annual Taxes
- $4,914
Year Built
- Built in 1987
Lot Details
- 1,307 Sq Ft Lot
- Landscaped
- Property is in excellent condition
HOA Fees
- $295 Monthly HOA Fees
Parking
- 1 Car Attached Garage
- Front Facing Garage
Home Design
- Transitional Architecture
- Frame Construction
- Asphalt Roof
Interior Spaces
- Property has 3 Levels
- Open Floorplan
- Wet Bar
- Crown Molding
- Vaulted Ceiling
- Ceiling Fan
- Recessed Lighting
- Wood Burning Fireplace
- Bay Window
- French Doors
- Sliding Doors
- Entrance Foyer
- Family Room Off Kitchen
- Living Room
- Dining Room
- Recreation Room
- Attic
Kitchen
- Breakfast Room
- Eat-In Kitchen
- Electric Oven or Range
- Self-Cleaning Oven
- Stove
- Ice Maker
- Dishwasher
- Stainless Steel Appliances
- Upgraded Countertops
- Disposal
Flooring
- Wood
- Carpet
Bedrooms and Bathrooms
- 3 Bedrooms
- En-Suite Primary Bedroom
- En-Suite Bathroom
- Walk-In Closet
Laundry
- Laundry Room
- Dryer
- Washer
Finished Basement
- Heated Basement
- Walk-Out Basement
- Basement Fills Entire Space Under The House
- Rear Basement Entry
- Laundry in Basement
- Basement Windows
Schools
- Running Brook Elementary School
- Wilde Lake Middle School
- Wilde Lake High School
Utilities
- Forced Air Heating and Cooling System
- Vented Exhaust Fan
- Electric Water Heater
Listing and Financial Details
- Home warranty included in the sale of the property
- Tax Lot 18 14
- Assessor Parcel Number 1415087943
Community Details
Overview
- $1,186 Recreation Fee
- Association fees include common area maintenance
- Dorsey Search Subdivision
Amenities
- Common Area
Recreation
- Community Playground
- Pool Membership Available
- Bike Trail
Pet Policy
- Pets Allowed
Ownership History
Purchase Details
Home Financials for this Owner
Home Financials are based on the most recent Mortgage that was taken out on this home.Purchase Details
Purchase Details
Purchase Details
Home Financials for this Owner
Home Financials are based on the most recent Mortgage that was taken out on this home.Purchase Details
Similar Homes in Columbia, MD
Home Values in the Area
Average Home Value in this Area
Purchase History
| Date | Type | Sale Price | Title Company |
|---|---|---|---|
| Deed | $496,000 | Wfg National Title | |
| Deed | $322,000 | -- | |
| Deed | $322,000 | -- | |
| Deed | $169,000 | -- | |
| Deed | $151,400 | -- |
Mortgage History
| Date | Status | Loan Amount | Loan Type |
|---|---|---|---|
| Previous Owner | $126,750 | No Value Available |
Property History
| Date | Event | Price | Change | Sq Ft Price |
|---|---|---|---|---|
| 06/05/2025 06/05/25 | For Sale | $515,000 | +3.8% | $218 / Sq Ft |
| 07/29/2022 07/29/22 | Sold | $496,000 | +10.2% | $210 / Sq Ft |
| 06/27/2022 06/27/22 | Pending | -- | -- | -- |
| 06/23/2022 06/23/22 | For Sale | $450,000 | -- | $191 / Sq Ft |
Tax History Compared to Growth
Tax History
| Year | Tax Paid | Tax Assessment Tax Assessment Total Assessment is a certain percentage of the fair market value that is determined by local assessors to be the total taxable value of land and additions on the property. | Land | Improvement |
|---|---|---|---|---|
| 2024 | $6,460 | $419,600 | $170,000 | $249,600 |
| 2023 | $6,167 | $402,767 | $0 | $0 |
| 2022 | $5,107 | $385,933 | $0 | $0 |
| 2021 | $4,800 | $369,100 | $120,000 | $249,100 |
| 2020 | $4,701 | $353,067 | $0 | $0 |
| 2019 | $4,860 | $337,033 | $0 | $0 |
| 2018 | $4,012 | $321,000 | $100,300 | $220,700 |
| 2017 | $4,726 | $321,000 | $0 | $0 |
| 2016 | $965 | $321,000 | $0 | $0 |
| 2015 | $965 | $331,200 | $0 | $0 |
| 2014 | $942 | $321,200 | $0 | $0 |
Agents Affiliated with this Home
-
Sam Sheibani

Seller Co-Listing Agent in 2025
Sam Sheibani
Compass
(202) 573-7171
30 Total Sales
-
Bob Lucido

Seller's Agent in 2022
Bob Lucido
Keller Williams Lucido Agency
(410) 979-6024
7 in this area
3,125 Total Sales
-
Tracy Lucido

Seller Co-Listing Agent in 2022
Tracy Lucido
Keller Williams Lucido Agency
(410) 465-6900
3 in this area
879 Total Sales
-
Peter Ferguson

Buyer's Agent in 2022
Peter Ferguson
Compass
(847) 903-1030
2 in this area
102 Total Sales
Map
Source: Bright MLS
MLS Number: MDHW2016750
APN: 15-087943
- 5177 Columbia Rd
- 4924 Columbia Rd Unit 6
- 9440 Dartmouth Rd
- 5326 Chase Lions Way
- 5514 April Journey
- 5359 Tarkington Place
- 5371 Tarkington Place
- 5541 April Journey
- 4720 Dorsey Hall Dr
- 4716 Dorsey Hall Dr Unit 508
- 4920 Dorsey Hall Dr Unit 6
- 4720 Dorsey Hall Dr Unit 608
- 4978 Dorsey Hall Dr Unit B5
- 4900 Dorsey Hall Dr Unit 8
- 4900 Dorsey Hall Dr Unit 3
- 4728 Leyden Way
- 9241 Seawind Ct
- 4760 Leyden Way
- 5033 Netherstone Ct
- 9675 Oak Hill Dr
