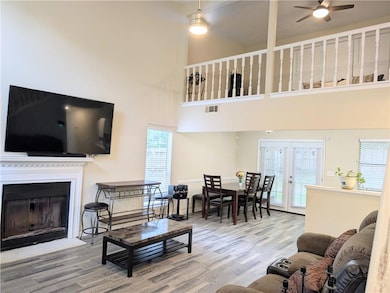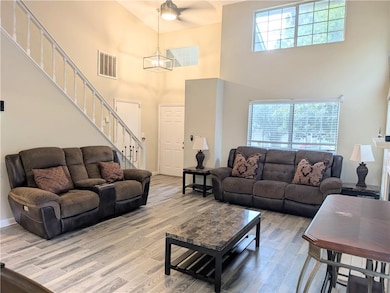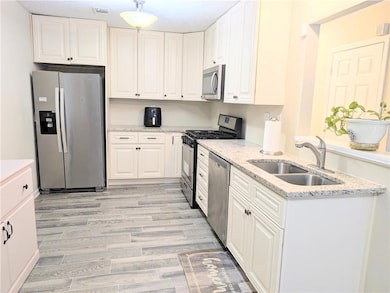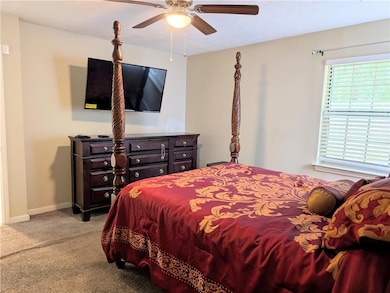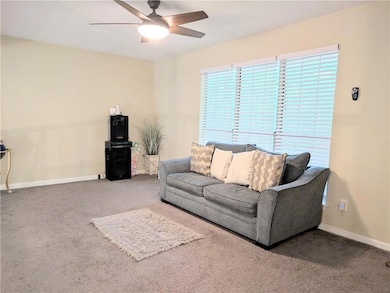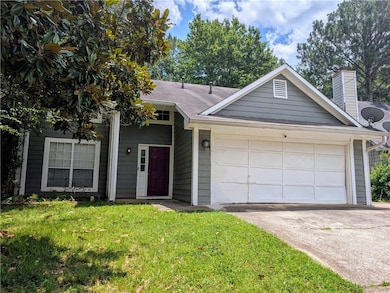5071 Donnell Way Decatur, GA 30035
Southwest DeKalb NeighborhoodEstimated payment $1,778/month
Highlights
- Open-Concept Dining Room
- Property is near public transit
- Main Floor Primary Bedroom
- Contemporary Architecture
- Vaulted Ceiling
- Loft
About This Home
***MAJOR PRICE IMPROVEMENT!!!*** Offering space, practicality, and wonderful natural light, this 3-bedroom + loft home is ready for enjoyable everyday living. Breathe easy as you walk past the pleasant, tree-shaded front yard to the classic white entry door. Take in the striking view of the soaring two-story living room with tall windows bathed in natural light and anchored by a cozy fireplace perfect for relaxing or entertaining. The upstairs loft overlooks this airy space, adding architectural interest and versatile use for an office, gaming or exercise space.
The kitchen includes granite countertops, stainless steel appliances, and a direct view into the living room, ideal for casual gatherings and daily connection. The primary bedroom is located on the main floor and connects to a shared bathroom featuring dual vanities, granite surfaces, and a private water closet.
Out back, a large fenced-in yard offers privacy and potential for gardening, outdoor dining, or unwinding in under the shady trees.
Home Details
Home Type
- Single Family
Est. Annual Taxes
- $5,524
Year Built
- Built in 1986
Lot Details
- 6,970 Sq Ft Lot
- Lot Dimensions are 60 x 102 x 71 x 111
- Level Lot
- Cleared Lot
- Back Yard Fenced and Front Yard
Parking
- 2 Car Garage
- Driveway
Home Design
- Contemporary Architecture
- Country Style Home
- Slab Foundation
- Composition Roof
- Wood Siding
Interior Spaces
- 1,857 Sq Ft Home
- 2-Story Property
- Vaulted Ceiling
- Ceiling Fan
- Double Pane Windows
- Great Room with Fireplace
- Open-Concept Dining Room
- Loft
- Luxury Vinyl Tile Flooring
- Neighborhood Views
- Fire and Smoke Detector
Kitchen
- Open to Family Room
- Gas Range
- Microwave
- Dishwasher
- Stone Countertops
- White Kitchen Cabinets
- Disposal
Bedrooms and Bathrooms
- 3 Bedrooms | 1 Primary Bedroom on Main
- Walk-In Closet
- Dual Vanity Sinks in Primary Bathroom
- Bathtub and Shower Combination in Primary Bathroom
Laundry
- Laundry on main level
- Laundry in Garage
Accessible Home Design
- Accessible Bedroom
- Accessible Common Area
- Central Living Area
- Accessible Closets
- Accessible Doors
- Accessible Entrance
Outdoor Features
- Covered Patio or Porch
Location
- Property is near public transit
- Property is near schools
Schools
- Flat Rock Elementary School
- Miller Grove Middle School
- Miller Grove High School
Utilities
- Central Heating and Cooling System
- Heating System Uses Natural Gas
- Gas Water Heater
- Phone Available
- Cable TV Available
Community Details
- English Oaks Subdivision
Listing and Financial Details
- Home warranty included in the sale of the property
- Legal Lot and Block 8 / C
- Assessor Parcel Number 16 026 06 008
Map
Home Values in the Area
Average Home Value in this Area
Tax History
| Year | Tax Paid | Tax Assessment Tax Assessment Total Assessment is a certain percentage of the fair market value that is determined by local assessors to be the total taxable value of land and additions on the property. | Land | Improvement |
|---|---|---|---|---|
| 2025 | $3,675 | $112,360 | $15,200 | $97,160 |
| 2024 | $5,524 | $116,200 | $15,200 | $101,000 |
| 2023 | $5,524 | $106,000 | $7,600 | $98,400 |
| 2022 | $2,858 | $93,720 | $7,600 | $86,120 |
| 2021 | $3,258 | $66,560 | $3,840 | $62,720 |
| 2020 | $2,812 | $56,400 | $3,840 | $52,560 |
| 2019 | $2,122 | $40,680 | $3,840 | $36,840 |
| 2018 | $1,763 | $37,200 | $3,840 | $33,360 |
| 2017 | $1,696 | $29,920 | $3,840 | $26,080 |
| 2016 | $1,735 | $31,640 | $3,840 | $27,800 |
| 2014 | $971 | $14,000 | $3,840 | $10,160 |
Property History
| Date | Event | Price | List to Sale | Price per Sq Ft | Prior Sale |
|---|---|---|---|---|---|
| 10/14/2025 10/14/25 | Price Changed | $250,000 | -7.4% | $135 / Sq Ft | |
| 09/02/2025 09/02/25 | Price Changed | $269,900 | -1.9% | $145 / Sq Ft | |
| 07/15/2025 07/15/25 | For Sale | $275,000 | +74.1% | $148 / Sq Ft | |
| 11/21/2019 11/21/19 | Sold | $158,000 | -3.1% | $85 / Sq Ft | View Prior Sale |
| 10/25/2019 10/25/19 | Pending | -- | -- | -- | |
| 10/22/2019 10/22/19 | For Sale | $163,000 | +96.6% | $88 / Sq Ft | |
| 04/26/2019 04/26/19 | Sold | $82,900 | -7.9% | $45 / Sq Ft | View Prior Sale |
| 03/15/2019 03/15/19 | Pending | -- | -- | -- | |
| 03/13/2019 03/13/19 | For Sale | $90,000 | 0.0% | $48 / Sq Ft | |
| 03/10/2019 03/10/19 | Pending | -- | -- | -- | |
| 03/05/2019 03/05/19 | Price Changed | $90,000 | 0.0% | $48 / Sq Ft | |
| 03/05/2019 03/05/19 | For Sale | $90,000 | -10.0% | $48 / Sq Ft | |
| 01/20/2019 01/20/19 | Pending | -- | -- | -- | |
| 01/06/2019 01/06/19 | Price Changed | $100,000 | -7.4% | $54 / Sq Ft | |
| 12/06/2018 12/06/18 | Price Changed | $108,000 | -6.1% | $58 / Sq Ft | |
| 11/13/2018 11/13/18 | For Sale | $115,000 | +325.9% | $62 / Sq Ft | |
| 03/26/2012 03/26/12 | Sold | $27,000 | -3.2% | $15 / Sq Ft | View Prior Sale |
| 02/25/2012 02/25/12 | Pending | -- | -- | -- | |
| 02/05/2012 02/05/12 | For Sale | $27,900 | -- | $15 / Sq Ft |
Purchase History
| Date | Type | Sale Price | Title Company |
|---|---|---|---|
| Warranty Deed | $158,000 | -- | |
| Warranty Deed | $82,900 | -- | |
| Warranty Deed | $64,000 | -- | |
| Warranty Deed | $27,000 | -- | |
| Foreclosure Deed | $39,000 | -- | |
| Quit Claim Deed | -- | -- | |
| Quit Claim Deed | -- | -- | |
| Deed | $96,900 | -- |
Mortgage History
| Date | Status | Loan Amount | Loan Type |
|---|---|---|---|
| Open | $121,660 | New Conventional | |
| Previous Owner | $111,700 | Commercial | |
| Previous Owner | $98,400 | New Conventional | |
| Previous Owner | $24,600 | New Conventional | |
| Previous Owner | $96,770 | FHA |
Source: First Multiple Listing Service (FMLS)
MLS Number: 7615558
APN: 16-026-06-008
- 5057 Chadwick Ct
- 5035 Chadwick Ct
- 5042 Chadwick Ct
- 5139 Miller Woods Trail
- 4990 Windsor Downs Dr
- 2322 Wilkins Ct
- 2332 Wilkins Ct Unit 1
- 4931 Wilkins Station Dr
- 4987 Hidden Creek Ct
- 4915 Truitt Ln Unit 2
- 2180 Hidden Creek Dr
- 4963 Windsor Downs Ln
- 4817 Hidden Creek Place Unit 2B
- 2329 Wilkins Cove
- 4890 Wilkins Station Dr
- 5655 Covington Hwy
- 5044 Donnell Way
- 2439 Miller Oaks Cir
- 2450 Northmill Ln
- 2331 Wilkins Ct
- 4973 Windsor Downs Ln
- 2310 Ramblewood Cir
- 5816 Covington Hwy
- 5178 Scarbrough Ln
- 2148 Creekview Trail Unit 1
- 5201 Scarbrough Ln
- 5217 Scarbrough Ln
- 4946 Snapfinger Woods Dr
- 1000 Hidden Chase
- 5196 Olivia Trail
- 2130 Scarbrough Dr
- 2081 Countydown Ln
- 10 Creste Dr
- 5338 Olde St
- 5356 Olde St
- 5369 Olde St

