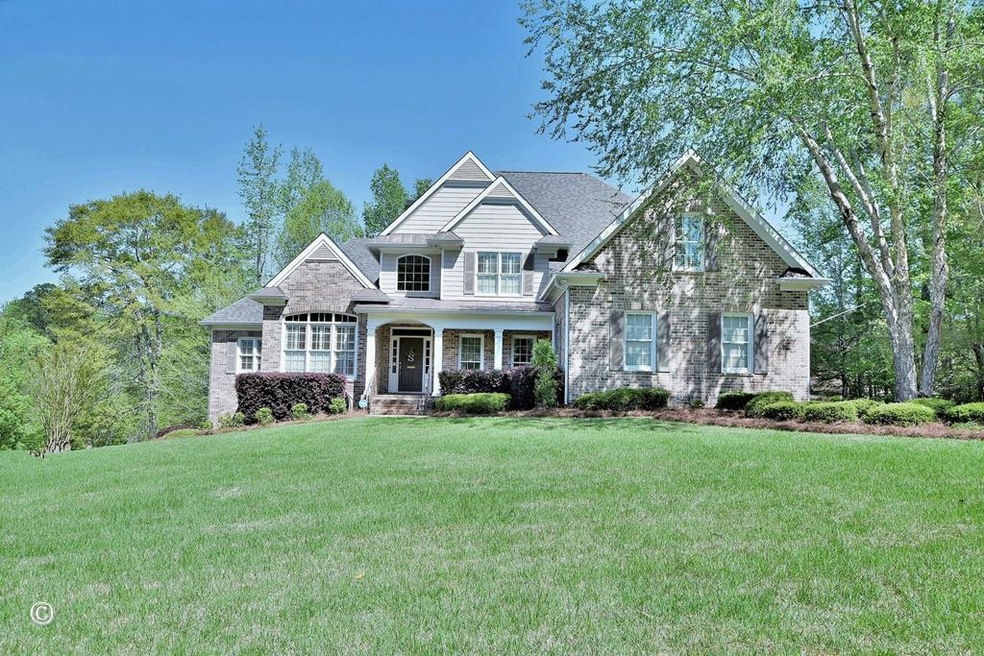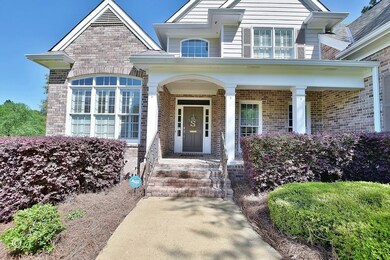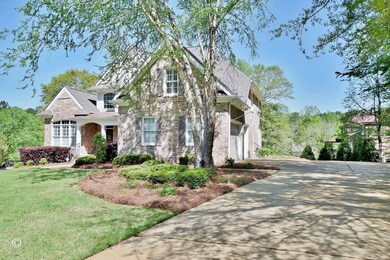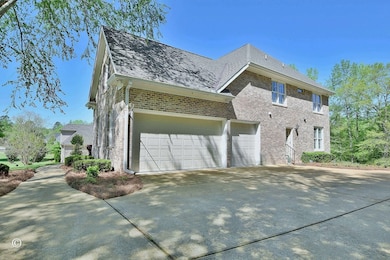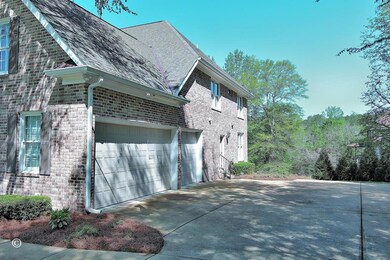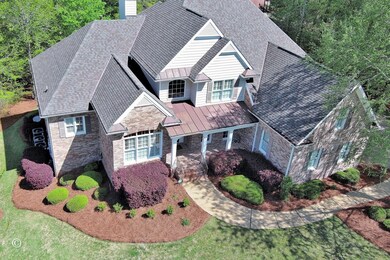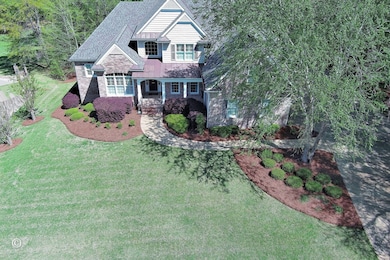
5071 Hawks Ridge Dr Columbus, GA 31904
Highlights
- Deck
- Family Room with Fireplace
- Traditional Architecture
- Northside High School Rated A-
- Wooded Lot
- Wood Flooring
About This Home
As of June 2025This custom-built home effortlessly blends elegance and comfort, thoughtfully designed to meet the needs of modern family living. As you enter, a grand 2-story foyer welcomes you, with a room to the left currently serving as an office and a formal dining room to the right. This space flows into a bright, open great room featuring a stunning fireplace and towering windows that fill the space with natural light. The main level also boasts a generously sized primary suite with a luxurious ensuite bathroom, offering a serene and private retreat. The updated kitchen is both stylish and functional, providing ample space for cooking and entertaining, and includes a casual dining area perfect for everyday meals. Step outside to the charming deck off the kitchen, an ideal spot to unwind or host gatherings with friends and family. Upstairs, you'll find four spacious bedrooms and two bathrooms, offering comfort and privacy for all. The expansive 2,320 sq. ft. lower level is designed for versatility, with a cozy fireside nook and a large flex room, perfect for game nights or entertaining guests. This level also includes an additional bedroom, bathroom, office space, a pool room, and extra storage. The lower level walks out to a back patio, which overlooks the lush, landscaped grounds, creating a seamless indoor-outdoor connection. This exceptional home is packed with luxurious upgrades all within the last 3 years, including plantation shutters, new quiet-motion overhead garage doors, and a premium CertainTeed architectural shingle roof. The kitchen, laundry room, master bath, and downstairs bath have all been beautifully renovated with soft-close doors and drawers, and the kitchen and laundry feature elegant granite countertops. Three energy-efficient HVAC systems ensure comfort throughout the year, while every detail has been thoughtfully considered to combine beauty, functionality, and sophistication.
Last Agent to Sell the Property
Coldwell Banker / Kennon, Parker, Duncan & Davis Brokerage Phone: 7062561000 License #336251 Listed on: 04/08/2025

Home Details
Home Type
- Single Family
Est. Annual Taxes
- $8,549
Year Built
- Built in 2005
Lot Details
- 0.64 Acre Lot
- Landscaped
- Sprinkler System
- Wooded Lot
Parking
- 3 Car Attached Garage
- Driveway
- Open Parking
Home Design
- Traditional Architecture
- Brick Exterior Construction
- Vinyl Siding
Interior Spaces
- 6,236 Sq Ft Home
- 3-Story Property
- Tray Ceiling
- Gas Log Fireplace
- Two Story Entrance Foyer
- Family Room with Fireplace
- 2 Fireplaces
- Laundry Room
Kitchen
- Double Oven
- Microwave
- Dishwasher
- Disposal
Flooring
- Wood
- Carpet
Bedrooms and Bathrooms
- 6 Bedrooms | 1 Main Level Bedroom
- Walk-In Closet
- Double Vanity
Finished Basement
- Basement Fills Entire Space Under The House
- Fireplace in Basement
- Finished Basement Bathroom
- Natural lighting in basement
Home Security
- Home Security System
- Fire and Smoke Detector
Outdoor Features
- Deck
- Patio
Utilities
- Cooling Available
- Heating System Uses Natural Gas
- Heat Pump System
- Underground Utilities
- Cable TV Available
Community Details
- Property has a Home Owners Association
- River Crest Subdivision
Listing and Financial Details
- Assessor Parcel Number 179019017
Ownership History
Purchase Details
Home Financials for this Owner
Home Financials are based on the most recent Mortgage that was taken out on this home.Purchase Details
Home Financials for this Owner
Home Financials are based on the most recent Mortgage that was taken out on this home.Purchase Details
Home Financials for this Owner
Home Financials are based on the most recent Mortgage that was taken out on this home.Similar Homes in the area
Home Values in the Area
Average Home Value in this Area
Purchase History
| Date | Type | Sale Price | Title Company |
|---|---|---|---|
| Special Warranty Deed | $798,000 | None Listed On Document | |
| Special Warranty Deed | $798,000 | None Listed On Document | |
| Warranty Deed | $579,000 | -- | |
| Warranty Deed | $615,000 | None Available |
Mortgage History
| Date | Status | Loan Amount | Loan Type |
|---|---|---|---|
| Open | $798,000 | New Conventional | |
| Closed | $798,000 | New Conventional | |
| Previous Owner | $434,250 | New Conventional | |
| Previous Owner | $200,000 | New Conventional | |
| Previous Owner | $417,000 | Purchase Money Mortgage | |
| Previous Owner | $477,900 | New Conventional |
Property History
| Date | Event | Price | Change | Sq Ft Price |
|---|---|---|---|---|
| 06/02/2025 06/02/25 | Sold | $798,000 | +37.8% | $128 / Sq Ft |
| 04/08/2025 04/08/25 | Pending | -- | -- | -- |
| 09/30/2020 09/30/20 | Sold | $579,000 | -9.2% | $93 / Sq Ft |
| 08/19/2020 08/19/20 | Pending | -- | -- | -- |
| 10/22/2018 10/22/18 | For Sale | $638,000 | -- | $102 / Sq Ft |
Tax History Compared to Growth
Tax History
| Year | Tax Paid | Tax Assessment Tax Assessment Total Assessment is a certain percentage of the fair market value that is determined by local assessors to be the total taxable value of land and additions on the property. | Land | Improvement |
|---|---|---|---|---|
| 2024 | $8,549 | $305,128 | $39,660 | $265,468 |
| 2023 | $4,745 | $305,128 | $39,660 | $265,468 |
| 2022 | $8,916 | $264,648 | $39,660 | $224,988 |
| 2021 | $8,910 | $231,600 | $38,680 | $192,920 |
| 2020 | $10,303 | $237,444 | $39,660 | $197,784 |
| 2019 | $10,337 | $237,444 | $39,660 | $197,784 |
| 2018 | $10,337 | $237,444 | $39,660 | $197,784 |
| 2017 | $10,372 | $220,340 | $39,660 | $180,680 |
| 2016 | $10,411 | $265,647 | $34,000 | $231,647 |
| 2015 | $10,424 | $265,647 | $34,000 | $231,647 |
| 2014 | $10,437 | $265,647 | $34,000 | $231,647 |
| 2013 | -- | $265,647 | $34,000 | $231,647 |
Agents Affiliated with this Home
-
M
Seller's Agent in 2025
Melissa Thomas
Coldwell Banker / Kennon, Parker, Duncan & Davis
-
M
Buyer's Agent in 2025
Matt Horne
Coldwell Banker / Kennon, Parker, Duncan & Davis
Map
Source: Columbus Board of REALTORS® (GA)
MLS Number: 220420
APN: 179-019-017
- 7500 River Osprey Cove Dr
- 8404 Ripple Ridge
- 8825 Creekrise Dr
- 8817 Creekrise Dr
- 8809 Creekrise Dr
- 8791 Creekrise Dr
- 8782 Creekrise Dr
- 8785 Creekrise Dr
- 7718 River Crest Dr
- 8531 Lake Bright Dr
- Lot 16 Lake Bright Dr
- 8530 Lake Bright Dr
- 767 River Oaks Ct
- 7500 River Rd
- 8663 Creekrise Dr
- 8814 River Rd
- 155 Hydrangea Rd
- 8211 Lantern Ct
- 7505 Georgia 219
- 152 & 206 Willett Dr
