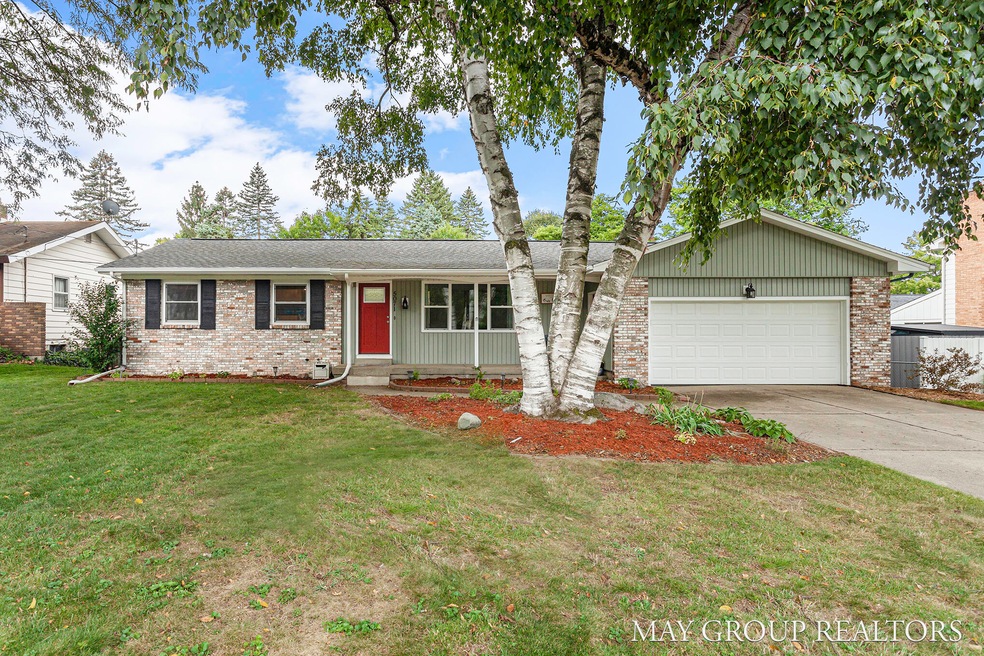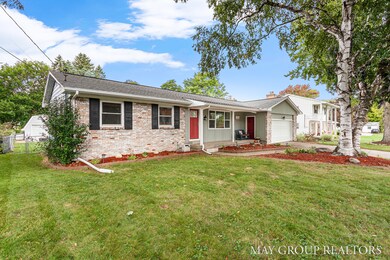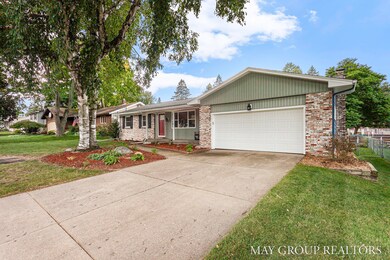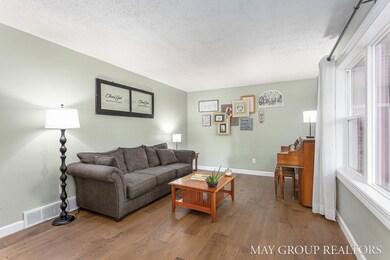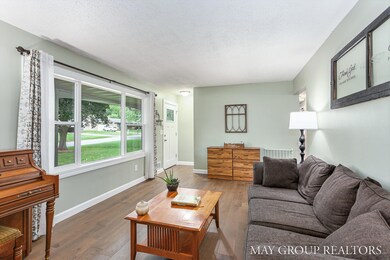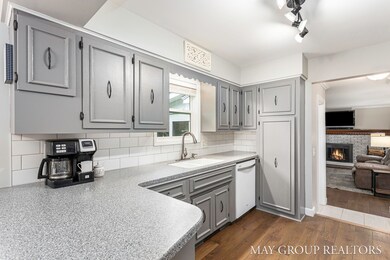
5071 Maple Creek Ave SE Grand Rapids, MI 49508
Estimated Value: $332,000 - $352,432
Highlights
- Recreation Room
- Wood Flooring
- Mud Room
- East Kentwood High School Rated A-
- Whirlpool Bathtub
- Screened Porch
About This Home
As of December 2022Fantastic new ranch style home hits the market in highly desirable neighborhood and location in Kentwood! This well built home features tons of upgrades over the years! Main floor features include fresh paint schemes, new vinyl windows (throughout), vinyl core hardwood floors, new interior doors, new trim, and tile surround bathroom and shower. Living room with large picture window overlooking front porch and yard, and additional main floor family room with fireplace. Tons of space in lower level that includes family room, recreation space, custom bar, and non-conforming 4th bedroom that is perfectly set up for a guest suite with attached full bathroom and large closet. Screened in 3-Season room is a perfect place to enjoy those summer nights! Newer furnace and AC, hot water heater, and roof! Fenced in back yard with large storage shed and concrete patio! You will fall in love with the convenience of this location and the quality of this home! Come see today! Seller will review any offers after 5pm on October 9th.
Last Agent to Sell the Property
RE/MAX of Grand Rapids (FH) License #6501301200 Listed on: 10/06/2022

Home Details
Home Type
- Single Family
Est. Annual Taxes
- $2,708
Year Built
- Built in 1968
Lot Details
- 9,888 Sq Ft Lot
- Lot Dimensions are 83x119
- Shrub
- Back Yard Fenced
Parking
- 2 Car Attached Garage
- Garage Door Opener
Home Design
- Brick Exterior Construction
- Aluminum Siding
Interior Spaces
- 2,724 Sq Ft Home
- 1-Story Property
- Wet Bar
- Insulated Windows
- Window Treatments
- Mud Room
- Family Room with Fireplace
- Living Room
- Dining Area
- Recreation Room
- Screened Porch
- Basement Fills Entire Space Under The House
- Attic Fan
Kitchen
- Eat-In Kitchen
- Range
- Snack Bar or Counter
Flooring
- Wood
- Ceramic Tile
Bedrooms and Bathrooms
- 3 Main Level Bedrooms
- Whirlpool Bathtub
Laundry
- Laundry on main level
- Dryer
- Washer
Outdoor Features
- Shed
- Storage Shed
Utilities
- Forced Air Heating and Cooling System
- Heating System Uses Natural Gas
- Natural Gas Water Heater
Ownership History
Purchase Details
Home Financials for this Owner
Home Financials are based on the most recent Mortgage that was taken out on this home.Purchase Details
Home Financials for this Owner
Home Financials are based on the most recent Mortgage that was taken out on this home.Purchase Details
Purchase Details
Purchase Details
Similar Homes in Grand Rapids, MI
Home Values in the Area
Average Home Value in this Area
Purchase History
| Date | Buyer | Sale Price | Title Company |
|---|---|---|---|
| Mapendo Ghyslaine | $315,000 | First American Title | |
| Cook Jeremy S | -- | None Available | |
| The Secretary Of Housing & Urban Develop | -- | None Available | |
| Towne Mortgage Co | $123,609 | None Available | |
| Martinez Martinez R | $129,700 | -- |
Mortgage History
| Date | Status | Borrower | Loan Amount |
|---|---|---|---|
| Open | Mapendo Ghyslaine | $291,666 | |
| Previous Owner | Cook Jeremy S | $112,500 | |
| Previous Owner | Cook Jeremy S | $20,278 | |
| Previous Owner | Cook Jeremy S | $88,000 | |
| Previous Owner | Cook Jeremy S | $86,385 | |
| Previous Owner | Martinez Ramonita | $128,620 | |
| Previous Owner | Martinez Ramonita | $125,887 |
Property History
| Date | Event | Price | Change | Sq Ft Price |
|---|---|---|---|---|
| 12/01/2022 12/01/22 | Sold | $315,000 | +5.0% | $116 / Sq Ft |
| 10/09/2022 10/09/22 | Pending | -- | -- | -- |
| 10/06/2022 10/06/22 | For Sale | $299,900 | -- | $110 / Sq Ft |
Tax History Compared to Growth
Tax History
| Year | Tax Paid | Tax Assessment Tax Assessment Total Assessment is a certain percentage of the fair market value that is determined by local assessors to be the total taxable value of land and additions on the property. | Land | Improvement |
|---|---|---|---|---|
| 2024 | $4,232 | $151,300 | $0 | $0 |
| 2023 | $4,257 | $118,500 | $0 | $0 |
| 2022 | $2,675 | $113,800 | $0 | $0 |
| 2021 | $2,621 | $97,500 | $0 | $0 |
| 2020 | $2,175 | $93,300 | $0 | $0 |
| 2019 | $2,562 | $90,800 | $0 | $0 |
| 2018 | $2,507 | $81,100 | $0 | $0 |
| 2017 | $2,442 | $70,500 | $0 | $0 |
| 2016 | $2,365 | $66,800 | $0 | $0 |
| 2015 | $2,282 | $66,800 | $0 | $0 |
| 2013 | -- | $61,200 | $0 | $0 |
Agents Affiliated with this Home
-
Josh May

Seller's Agent in 2022
Josh May
RE/MAX Michigan
(616) 318-0924
3 in this area
324 Total Sales
-
Racine Bamwanya
R
Buyer's Agent in 2022
Racine Bamwanya
Five Star Real Estate (Grandv)
(616) 706-8963
4 in this area
35 Total Sales
Map
Source: Southwestern Michigan Association of REALTORS®
MLS Number: 22042924
APN: 41-18-28-378-007
- 4914 Ash Ave SE
- 1830 Lockmere Dr SE
- 5281 Queensbury Dr SE
- 5033 Stauffer Ave SE Unit 95
- 2214 Embro Dr SE
- 4690 Stauffer Ave SE
- 2091 Bayham Dr SE
- 2190 Wolfboro Dr SE
- 5288 Newcastle Dr SE
- 4785 Kalamazoo Ave SE
- 5551 Brattleboro Dr SE
- 1502 48th St SE
- 2257 Stowevalley Dr SE
- 1500 Pickett St SE
- 1915 Ramblewood Ct SE
- 1456 54th St SE
- 4710 Maplehollow Ct SE
- 2527 Bridgeport Ln SE Unit 60
- 1509 Maplehollow St SE
- 5480 Cheryl Ave SE
- 5071 Maple Creek Ave SE
- 5081 Maple Creek Ave SE
- 5057 Maple Creek Ave SE
- 5016 Creekview Dr SE
- 5093 Maple Creek Ave SE
- 5024 Creekview Dr SE
- 1925 Sunny Creek St SE
- 1933 Sunny Creek St SE
- 5032 Creekview Dr SE
- 5074 Maple Creek Ave SE
- 5064 Maple Creek Ave SE
- 5105 Maple Creek Ave SE
- 5054 Maple Creek Ave SE
- 5084 Maple Creek Ave SE
- 5048 Creekview Dr SE
- 5096 Maple Creek Ave SE
- 5115 Maple Creek Ave SE
- 5009 Creekview Dr SE
- 1940 Sunny Creek St SE
- 1909 Sunny Creek St SE
