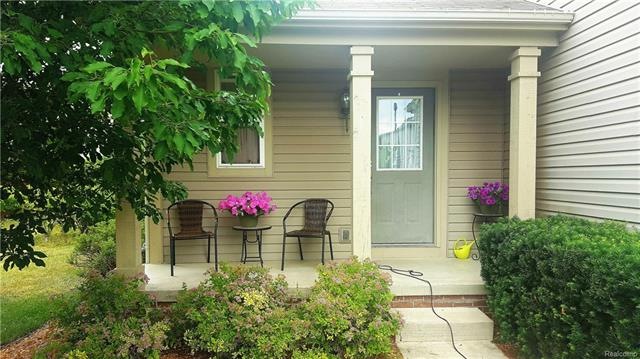
$500,000 Pending
- 3 Beds
- 2.5 Baths
- 2,805 Sq Ft
- 9240 James Richard Dr
- Goodrich, MI
If you're looking for a private and gorgeous lot, then this home is for you! Located at end of a private cul-de-sac featuring approx. 2 acres of manicured lawn and an additional 8 acres of Woods with a quarter a mile of walking trails wide enough to drive a 4 wheel off-road vehicle. There's 317 ' of Thread Creek River shoreline running along the east side property. A huge pole barn sits in the
Susan Munce Real Estate Us, LLC
