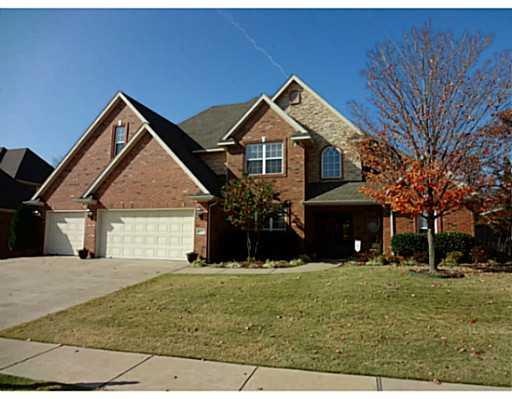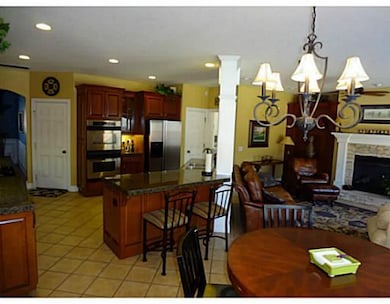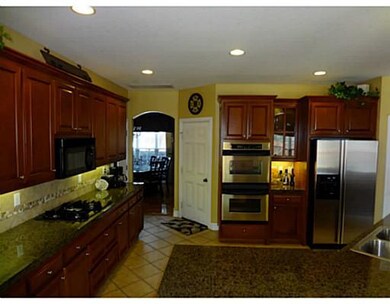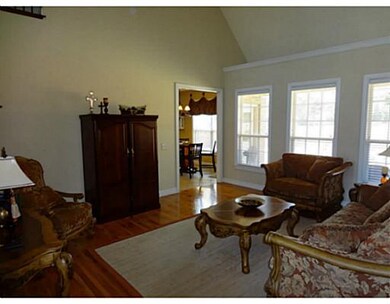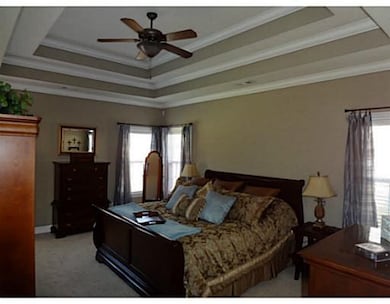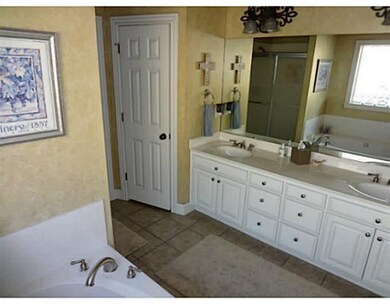
5071 Strathmore Station Dr Rogers, AR 72758
Estimated Value: $673,311 - $937,000
Highlights
- Golf Course Community
- Fitness Center
- Outdoor Pool
- Evening Star Elementary School Rated A
- Home Theater
- Clubhouse
About This Home
As of January 2013Want Shadow Valley lifestyle with golf, tennis, pool, clubhouse? Attractively priced, 4BR, 3 car garage home, on a quiet street. Large bonus/media room. INCLUDES GOLF MEMBERSHIP, AHS Home warranty included.
Last Agent to Sell the Property
Crye-Leike REALTORS Rogers License #SA00060779 Listed on: 11/09/2012

Home Details
Home Type
- Single Family
Est. Annual Taxes
- $3,425
Year Built
- Built in 2002
Lot Details
- 10,454 Sq Ft Lot
- Lot Dimensions are 80x135
- Privacy Fence
- Wood Fence
- Back Yard Fenced
HOA Fees
- $45 Monthly HOA Fees
Home Design
- Traditional Architecture
- Slab Foundation
- Shingle Roof
- Architectural Shingle Roof
Interior Spaces
- 2,850 Sq Ft Home
- 2-Story Property
- Ceiling Fan
- Gas Log Fireplace
- Double Pane Windows
- Vinyl Clad Windows
- Blinds
- Home Theater
- Fire Sprinkler System
- Attic
Kitchen
- Double Oven
- Microwave
- Dishwasher
- Granite Countertops
- Disposal
Flooring
- Wood
- Carpet
- Ceramic Tile
Bedrooms and Bathrooms
- 4 Bedrooms
- Walk-In Closet
Parking
- 3 Car Attached Garage
- Garage Door Opener
Outdoor Features
- Outdoor Pool
- Covered patio or porch
Location
- City Lot
Utilities
- Central Air
- Heating System Uses Gas
- Gas Water Heater
Listing and Financial Details
- Home warranty included in the sale of the property
- Tax Lot 25
Community Details
Overview
- Association fees include security
- Shadow Valley Ph 1 Rogers Subdivision
Recreation
- Golf Course Community
- Tennis Courts
- Community Playground
- Fitness Center
- Community Pool
Additional Features
- Clubhouse
- Security Service
Ownership History
Purchase Details
Home Financials for this Owner
Home Financials are based on the most recent Mortgage that was taken out on this home.Purchase Details
Home Financials for this Owner
Home Financials are based on the most recent Mortgage that was taken out on this home.Purchase Details
Purchase Details
Similar Homes in Rogers, AR
Home Values in the Area
Average Home Value in this Area
Purchase History
| Date | Buyer | Sale Price | Title Company |
|---|---|---|---|
| Howard Lance E | $341,000 | Stewart Title Company | |
| Moser Oscar Thomas | $370,000 | None Available | |
| Prudential Relocation Inc | -- | None Available | |
| Johnson | $288,000 | -- | |
| Harris | $40,000 | -- |
Mortgage History
| Date | Status | Borrower | Loan Amount |
|---|---|---|---|
| Open | Howard Lance E | $108,250 | |
| Closed | Howard Lance E | $25,314 | |
| Open | Howard Lance E | $330,000 | |
| Previous Owner | Moser Oscar Thomas | $291,300 | |
| Previous Owner | Prudential Relocation Inc | $296,000 |
Property History
| Date | Event | Price | Change | Sq Ft Price |
|---|---|---|---|---|
| 01/11/2013 01/11/13 | Sold | $340,250 | -8.0% | $119 / Sq Ft |
| 12/12/2012 12/12/12 | Pending | -- | -- | -- |
| 11/09/2012 11/09/12 | For Sale | $369,900 | -- | $130 / Sq Ft |
Tax History Compared to Growth
Tax History
| Year | Tax Paid | Tax Assessment Tax Assessment Total Assessment is a certain percentage of the fair market value that is determined by local assessors to be the total taxable value of land and additions on the property. | Land | Improvement |
|---|---|---|---|---|
| 2024 | $5,321 | $119,216 | $18,000 | $101,216 |
| 2023 | $5,067 | $82,935 | $15,200 | $67,735 |
| 2022 | $4,376 | $77,750 | $15,200 | $62,550 |
| 2021 | $4,151 | $77,750 | $15,200 | $62,550 |
| 2020 | $3,973 | $70,700 | $16,000 | $54,700 |
| 2019 | $3,973 | $70,700 | $16,000 | $54,700 |
| 2018 | $3,998 | $70,700 | $16,000 | $54,700 |
| 2017 | $3,615 | $70,700 | $16,000 | $54,700 |
| 2016 | $3,615 | $70,700 | $16,000 | $54,700 |
| 2015 | $3,840 | $62,840 | $13,000 | $49,840 |
| 2014 | $3,490 | $62,840 | $13,000 | $49,840 |
Agents Affiliated with this Home
-
Lynden Polk
L
Seller's Agent in 2013
Lynden Polk
Crye-Leike REALTORS Rogers
(479) 719-3672
9 in this area
37 Total Sales
-
Pat Moore

Buyer's Agent in 2013
Pat Moore
Lindsey & Assoc Inc Branch
(479) 619-8600
12 Total Sales
Map
Source: Northwest Arkansas Board of REALTORS®
MLS Number: 667970
APN: 02-15588-000
- 5095 S Strathmore Station Dr
- 5099 S Strathmore Station Dr
- 6809 W Shadow Valley Rd
- 6703 W Turnberry Ct
- 4400 S Rainbow Rd
- 5314 Stone Bay Ct
- 5309 S Promontory Ct
- 7009 W Inglewood Dr
- 16 W Wimbledon Way
- 5405 S Altamonte Rd
- 5409 S Altamonte Rd
- 5414 S Turnberry Rd
- 7010 W Shadow Valley Rd
- 17 W Wimbledon Way
- 5213 S 62nd St
- 6612 W Inverness Dr
- 0 S Rainbow Rd Unit 1281965
- 6918 W Altamonte Dr
- 6905 W Balmoral Dr
- 5101 S 62nd St
- 5071 Strathmore Station Dr
- 5073 Strathmore Station Dr
- 5075 S Strathmore Station Dr
- 5075 Strathmore Station Dr
- 5072 Strathmore Station Dr
- 5067 Strathmore Station Dr
- 5067 S Strathmore Station Dr
- 5070 Strathmore Station Dr
- 5070 S Strathmore Station Dr
- 5080 Strathmore Station Dr
- 5077 S Strathmore Station Dr
- 5068 Strathmore Station Dr
- 5077 Strathmore Station Dr
- 5068 S Strathmore Station Dr
- 5080 S Strathmore Station Dr
- 5092 Strathmore Station Dr
- 5094 Strathmore Station Dr
- 5094 S Strathmore Station Dr
- 6709 Shadow Valley Rd
- 5086 Strathmore Station Dr
