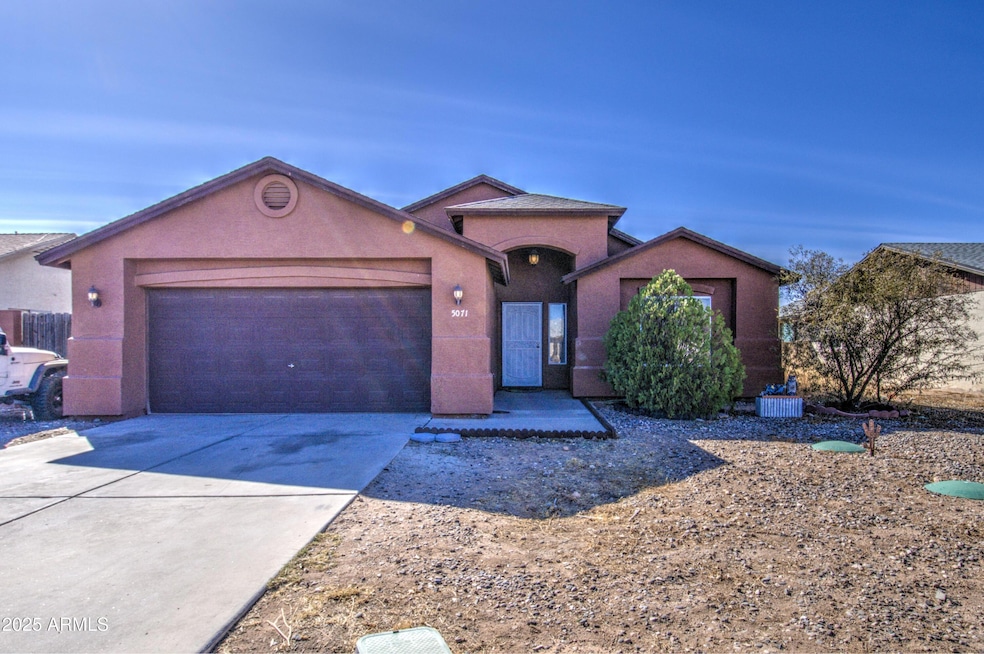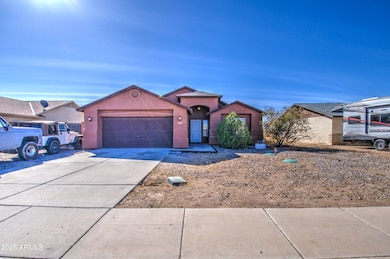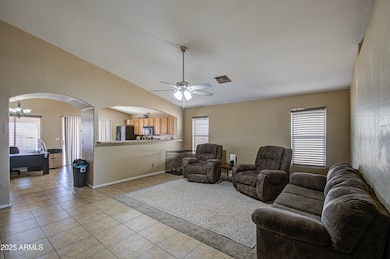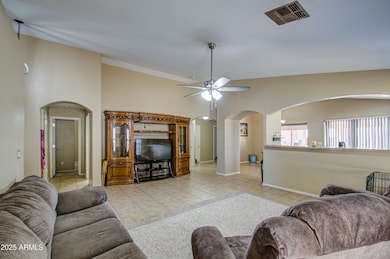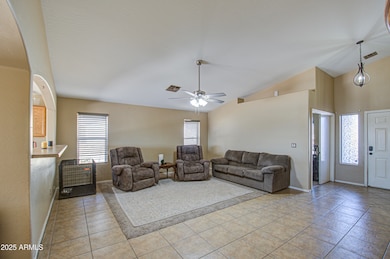
5071 W Warren Dr Casa Grande, AZ 85194
Highlights
- No HOA
- Dual Vanity Sinks in Primary Bathroom
- Central Air
- Eat-In Kitchen
- Tile Flooring
- Heating Available
About This Home
As of July 2025Spacious 4-bedroom, 2-bath home with **NO HOA** in a quiet, peaceful neighborhood! This home offers room for everyone with oversized bedrooms, a split floor plan for added privacy, and a LARGE LIVING AREA perfect for gathering. Enjoy peace of mind with a NEWER A/C and WATER HEATER. The large back patio and yard is just waiting for you to make it your own! A fantastic opportunity to own a home with freedom and flexibility—come take a look!
Last Agent to Sell the Property
Bliss Realty & Investments License #SA650095000 Listed on: 02/20/2025

Home Details
Home Type
- Single Family
Est. Annual Taxes
- $1,035
Year Built
- Built in 2004
Lot Details
- 8,191 Sq Ft Lot
- Desert faces the front and back of the property
- Block Wall Fence
- Backyard Sprinklers
Parking
- 4 Open Parking Spaces
- 2 Car Garage
Home Design
- Wood Frame Construction
- Tile Roof
- Block Exterior
Interior Spaces
- 1,932 Sq Ft Home
- 1-Story Property
- Eat-In Kitchen
- Washer and Dryer Hookup
Flooring
- Carpet
- Tile
Bedrooms and Bathrooms
- 4 Bedrooms
- Primary Bathroom is a Full Bathroom
- 2 Bathrooms
- Dual Vanity Sinks in Primary Bathroom
Schools
- Heartland Ranch Elementary School
- Coolidge Jr. High Middle School
- Coolidge High School
Utilities
- Cooling System Updated in 2023
- Central Air
- Heating Available
- Septic Tank
Community Details
- No Home Owners Association
- Association fees include no fees
- Signal Peak Estates No 1 Subdivision
Listing and Financial Details
- Tax Lot 25
- Assessor Parcel Number 401-58-025
Ownership History
Purchase Details
Home Financials for this Owner
Home Financials are based on the most recent Mortgage that was taken out on this home.Purchase Details
Home Financials for this Owner
Home Financials are based on the most recent Mortgage that was taken out on this home.Purchase Details
Home Financials for this Owner
Home Financials are based on the most recent Mortgage that was taken out on this home.Purchase Details
Purchase Details
Similar Homes in Casa Grande, AZ
Home Values in the Area
Average Home Value in this Area
Purchase History
| Date | Type | Sale Price | Title Company |
|---|---|---|---|
| Warranty Deed | $280,000 | Security Title Agency | |
| Warranty Deed | $145,000 | Security Title Agency | |
| Warranty Deed | $160,000 | Security Title Agency Inc | |
| Warranty Deed | $225,000 | Security Title Agency | |
| Cash Sale Deed | $35,000 | -- |
Mortgage History
| Date | Status | Loan Amount | Loan Type |
|---|---|---|---|
| Open | $310,245 | FHA | |
| Previous Owner | $5,075 | Stand Alone Second | |
| Previous Owner | $142,373 | FHA | |
| Previous Owner | $128,000 | Unknown | |
| Closed | $24,000 | No Value Available |
Property History
| Date | Event | Price | Change | Sq Ft Price |
|---|---|---|---|---|
| 07/08/2025 07/08/25 | Sold | $280,000 | 0.0% | $145 / Sq Ft |
| 07/05/2025 07/05/25 | Price Changed | $279,900 | 0.0% | $145 / Sq Ft |
| 05/31/2025 05/31/25 | Price Changed | $279,900 | 0.0% | $145 / Sq Ft |
| 05/01/2025 05/01/25 | Pending | -- | -- | -- |
| 04/25/2025 04/25/25 | Price Changed | $279,900 | -1.8% | $145 / Sq Ft |
| 03/24/2025 03/24/25 | Price Changed | $285,000 | -3.4% | $148 / Sq Ft |
| 02/20/2025 02/20/25 | For Sale | $295,000 | +103.4% | $153 / Sq Ft |
| 02/15/2018 02/15/18 | Sold | $145,000 | -3.3% | $77 / Sq Ft |
| 01/12/2018 01/12/18 | Pending | -- | -- | -- |
| 01/08/2018 01/08/18 | Price Changed | $149,900 | -3.2% | $79 / Sq Ft |
| 12/22/2017 12/22/17 | Price Changed | $154,900 | -3.1% | $82 / Sq Ft |
| 11/21/2017 11/21/17 | For Sale | $159,900 | -- | $85 / Sq Ft |
Tax History Compared to Growth
Tax History
| Year | Tax Paid | Tax Assessment Tax Assessment Total Assessment is a certain percentage of the fair market value that is determined by local assessors to be the total taxable value of land and additions on the property. | Land | Improvement |
|---|---|---|---|---|
| 2025 | $1,035 | $23,179 | -- | -- |
| 2024 | $1,017 | $24,111 | -- | -- |
| 2023 | $1,059 | $20,018 | $0 | $0 |
| 2022 | $1,017 | $15,022 | $508 | $14,514 |
| 2021 | $1,088 | $14,169 | $0 | $0 |
| 2020 | $1,050 | $13,233 | $0 | $0 |
| 2019 | $1,008 | $10,350 | $0 | $0 |
| 2018 | $943 | $9,067 | $0 | $0 |
| 2017 | $1,075 | $8,769 | $0 | $0 |
| 2016 | $950 | $8,710 | $508 | $8,202 |
| 2014 | $878 | $6,709 | $350 | $6,359 |
Agents Affiliated with this Home
-
Robin McAvoy

Seller's Agent in 2025
Robin McAvoy
Bliss Realty & Investments
(602) 391-6215
86 Total Sales
-
Glenda David
G
Buyer's Agent in 2025
Glenda David
RE/MAX
(520) 637-7262
43 Total Sales
-
Bridget Becker
B
Seller's Agent in 2018
Bridget Becker
West USA Realty
26 Total Sales
-
Robin Drew

Buyer Co-Listing Agent in 2018
Robin Drew
Bliss Realty & Investments
(480) 256-2868
252 Total Sales
-
S
Buyer Co-Listing Agent in 2018
Steven Drew
Southwest Mountain Realty, LLC
Map
Source: Arizona Regional Multiple Listing Service (ARMLS)
MLS Number: 6823904
APN: 401-58-025
- 5175 W Warren Dr
- Lot 1 N Jessie Rd Unit 2
- 0 N Cox Rd Unit Q 6781582
- 6673 W Quarter Horse Run
- 0 E Starlight Dr E Unit D-4 6884151
- 5813 N Curry Rd
- 6897 W Appaloosa Trail
- 6449 W Palomino Way Unit 26
- 6617 W Palomino Way Unit 23
- 6562 W Palomino Way Unit 3
- 5250 N Evans Rd Unit 5250
- 0 N Lakeshore Dr Unit 70 6905967
- 7171 W Quarter Horse Run
- 7009 W Mare Ave Unit 42
- 7525 W Lake Erie Dr Unit Lot K
- 7525 W Lake Erie Dr Unit Lot H
- 0 W Randolph Apn 40101027u Rd
- 7009 W Palomino Way
- 6820 W Mance Ave
- 6919 W Mance Ave
