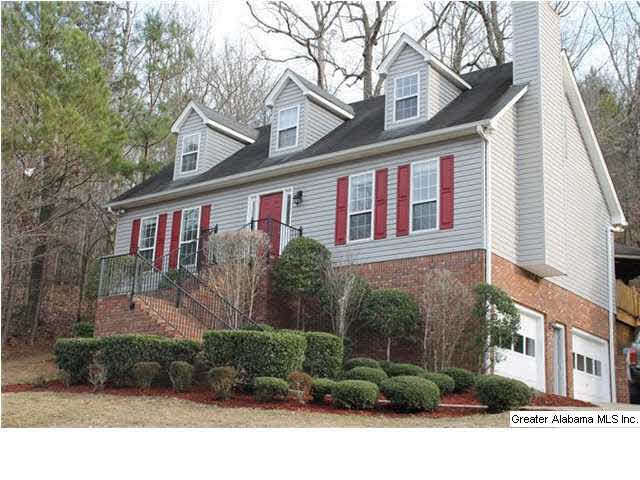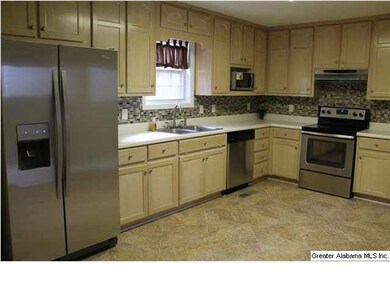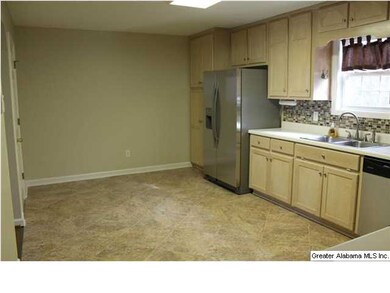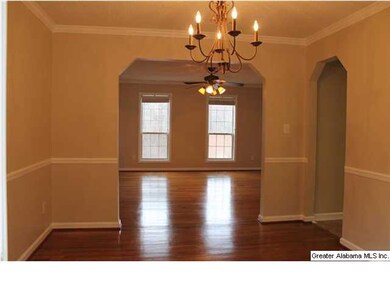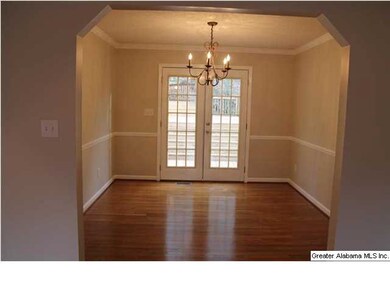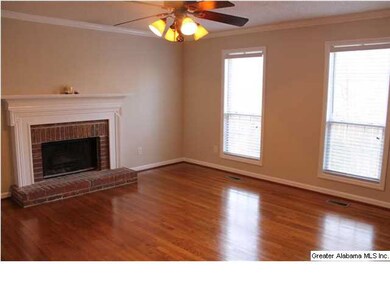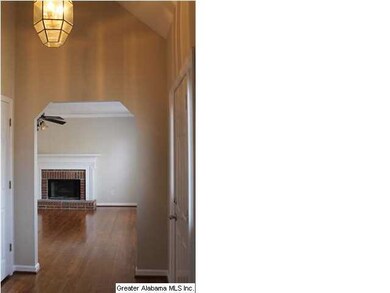
5073 Janet Ln Irondale, AL 35210
Highlights
- Deck
- Wood Flooring
- Great Room with Fireplace
- Shades Valley High School Rated A-
- Main Floor Primary Bedroom
- Den
About This Home
As of September 2023Great convenient location with lots of upgrades!! This home has 3 bedrooms, 2 full baths and 2 half baths with a finished den in the basement and a huge back deck with a gazebo! There is a large kitchen with new stainless appliances, new tile backsplash, new flooring and a new faucet. This home has been freshly painted throughout and has new carpet throughout. There are new ceiling fans and light fixtures. The master bath has a garden tub and a separate shower as well as a large closet. The bedrooms are very spacious and have a convenient laundry chute. There is a formal dining room with beautiful hardwood floors. Nice Great room with a wood burning fireplace. New Terrazo epoxy on the garage floor. Fenced-in area in the backyard. You will love this home!!
Last Agent to Sell the Property
Kami McGuire
ERA King Real Estate - Birmingham License #000074608 Listed on: 01/22/2015
Last Buyer's Agent
Heide Forsythe
ARC Realty License #000046540
Home Details
Home Type
- Single Family
Est. Annual Taxes
- $1,799
Year Built
- 1996
Lot Details
- Interior Lot
- Few Trees
Parking
- 2 Car Garage
- Basement Garage
Home Design
- Vinyl Siding
Interior Spaces
- 1.5-Story Property
- Ceiling Fan
- Wood Burning Fireplace
- Brick Fireplace
- Great Room with Fireplace
- Dining Room
- Den
Kitchen
- Stove
- Dishwasher
- Stainless Steel Appliances
- Laminate Countertops
Flooring
- Wood
- Carpet
- Vinyl
Bedrooms and Bathrooms
- 3 Bedrooms
- Primary Bedroom on Main
- Bathtub and Shower Combination in Primary Bathroom
- Garden Bath
- Separate Shower
Laundry
- Laundry Room
- Laundry Chute
Finished Basement
- Basement Fills Entire Space Under The House
- Recreation or Family Area in Basement
- Laundry in Basement
Outdoor Features
- Deck
- Gazebo
Utilities
- Central Heating and Cooling System
- Electric Water Heater
- Septic Tank
Listing and Financial Details
- Assessor Parcel Number 23-25-4-001-001.004-00
Ownership History
Purchase Details
Home Financials for this Owner
Home Financials are based on the most recent Mortgage that was taken out on this home.Purchase Details
Home Financials for this Owner
Home Financials are based on the most recent Mortgage that was taken out on this home.Purchase Details
Home Financials for this Owner
Home Financials are based on the most recent Mortgage that was taken out on this home.Purchase Details
Purchase Details
Home Financials for this Owner
Home Financials are based on the most recent Mortgage that was taken out on this home.Purchase Details
Similar Homes in the area
Home Values in the Area
Average Home Value in this Area
Purchase History
| Date | Type | Sale Price | Title Company |
|---|---|---|---|
| Warranty Deed | $341,000 | -- | |
| Warranty Deed | $240,000 | -- | |
| Warranty Deed | $184,900 | -- | |
| Foreclosure Deed | $103,661 | -- | |
| Survivorship Deed | $206,200 | None Available | |
| Warranty Deed | $147,500 | -- |
Mortgage History
| Date | Status | Loan Amount | Loan Type |
|---|---|---|---|
| Open | $338,000 | No Value Available | |
| Previous Owner | $232,000 | New Conventional | |
| Previous Owner | $188,875 | VA | |
| Previous Owner | $206,059 | FHA | |
| Previous Owner | $203,014 | FHA | |
| Previous Owner | $95,900 | Unknown | |
| Previous Owner | $95,000 | Unknown |
Property History
| Date | Event | Price | Change | Sq Ft Price |
|---|---|---|---|---|
| 09/22/2023 09/22/23 | Sold | $341,000 | +3.6% | $140 / Sq Ft |
| 08/15/2023 08/15/23 | For Sale | $329,000 | +37.1% | $135 / Sq Ft |
| 09/18/2020 09/18/20 | Sold | $240,000 | -4.0% | $99 / Sq Ft |
| 07/30/2020 07/30/20 | For Sale | $249,900 | +35.2% | $103 / Sq Ft |
| 03/18/2015 03/18/15 | Sold | $184,900 | 0.0% | $101 / Sq Ft |
| 02/05/2015 02/05/15 | Pending | -- | -- | -- |
| 01/22/2015 01/22/15 | For Sale | $184,900 | -- | $101 / Sq Ft |
Tax History Compared to Growth
Tax History
| Year | Tax Paid | Tax Assessment Tax Assessment Total Assessment is a certain percentage of the fair market value that is determined by local assessors to be the total taxable value of land and additions on the property. | Land | Improvement |
|---|---|---|---|---|
| 2024 | $1,799 | $29,580 | -- | -- |
| 2022 | $1,407 | $25,800 | $4,300 | $21,500 |
| 2021 | $1,307 | $24,010 | $4,300 | $19,710 |
| 2020 | $1,230 | $22,660 | $4,300 | $18,360 |
| 2019 | $1,028 | $19,100 | $0 | $0 |
| 2018 | $998 | $18,560 | $0 | $0 |
| 2017 | $964 | $17,960 | $0 | $0 |
| 2016 | $928 | $17,340 | $0 | $0 |
| 2015 | $928 | $17,340 | $0 | $0 |
| 2014 | $863 | $16,560 | $0 | $0 |
| 2013 | $863 | $16,560 | $0 | $0 |
Agents Affiliated with this Home
-
Helen McTyeire Drennen

Seller's Agent in 2023
Helen McTyeire Drennen
RealtySouth
(205) 222-5688
11 in this area
228 Total Sales
-
Randy Aldrich

Buyer's Agent in 2023
Randy Aldrich
EXIT Realty Southern Select
(205) 222-3471
2 in this area
49 Total Sales
-
H
Seller's Agent in 2020
Heide Forsythe
ARC Realty
-
K
Seller's Agent in 2015
Kami McGuire
ERA King Real Estate - Birmingham
Map
Source: Greater Alabama MLS
MLS Number: 619741
APN: 23-00-25-4-001-001.004
- 5096 Janet Ln
- 5100 Janet Ln
- 5268 Dresden Rd
- 5104 Janet Ln
- 5108 Janet Ln
- 5023 Janet Ln Unit 23
- 5116 Janet Ln
- 5119 Janet Ln
- 5123 Janet Ln
- 5126 Janet Ln
- 5127 Janet Ln
- 5131 Janet Ln
- 608 Terry Ln
- 603 Danton Ln
- 5268 Goldmar Dr
- 3608 Grand Rock Ln
- 5300 Goldmar Dr
- 5130 Cornell Dr Unit 53
- 4437 Vicksburg Dr Unit 12
- 5455 Vicksburg Cir Unit 38
