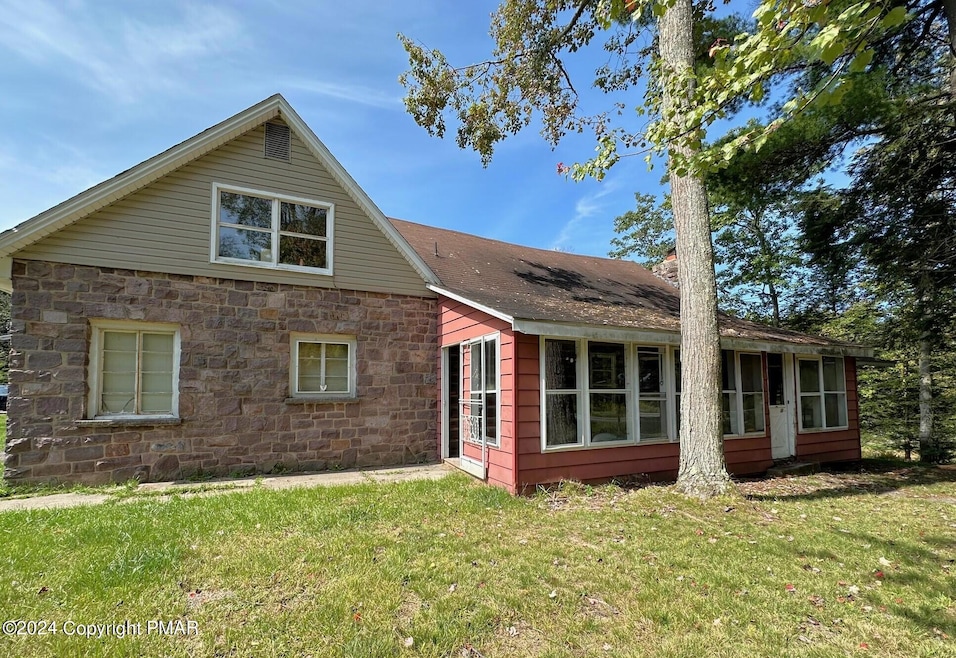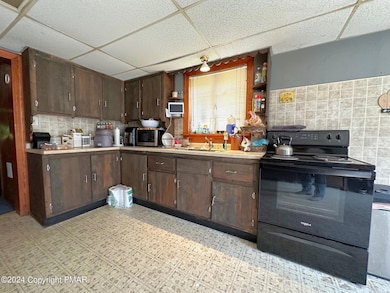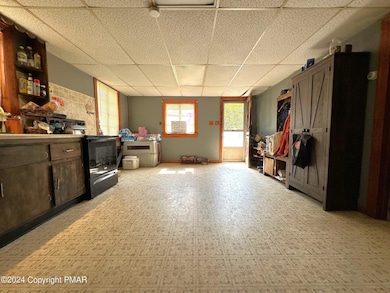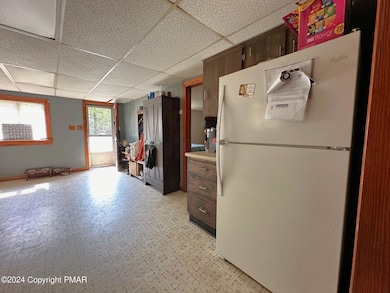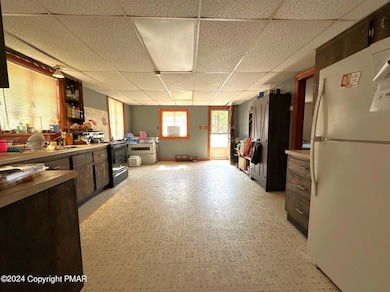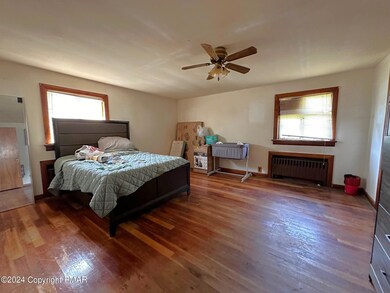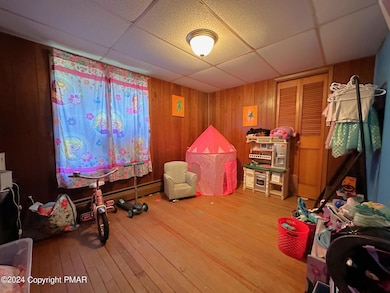5073 Route 115 Blakeslee, PA 18610
Estimated payment $3,613/month
Highlights
- 4.23 Acre Lot
- Cathedral Ceiling
- Main Floor Primary Bedroom
- Cape Cod Architecture
- Wood Flooring
- No HOA
About This Home
This property is a unique COMMERCIAL & RESIDENTIAL opportunity. There are a total of 5 parcels included in this sale (ask an agent for the map information). The front 3 lots (totaling 1 acre) that boarder Route 115 (approximately 220 ft of frontage and 8-10,000 cars a day) are all zoned commercial. The first lot on the left has the Phase-1, home heating fuel terminal with 3 in-ground oil tanks (10,000, 10,000, and 8,000) approximately 770 sq ft commercial grade garage, with a 15.11X7.4 office, 9.10X3.11 Bathroom, and truck access of 31.3X15.10 with a 13 ft high ceiling and a 12 ft high door. There is also a 272 sq ft storage shed on this parcel. The next 2 lots on the right have the current residence. This Stone/Log Cabin construction is very special, as is the internal 2436 sq ft of features. On the main level, we have the eat-in kitchen, 2 bedrooms, full bath, living room with large stone fireplace and built-in bar, and a HUGE family room! The upper level has the primary bedroom, bath and large storage room. The residence needs love, see the pics. The rear 2 parcels (totaling 3.23 acres) have a small 332 sq ft, vintage log cabin (no utilities known). The tax and parcel size include all 5 parcels.
Listing Agent
Pocono Mountains Real Estate, Inc - Brodheadsville License #RM423483 Listed on: 09/17/2024
Home Details
Home Type
- Single Family
Est. Annual Taxes
- $11,718
Year Built
- Built in 1947
Lot Details
- 4.23 Acre Lot
- Property fronts a state road
- Level Lot
- Cleared Lot
- Zoning described as Commercial
Parking
- Off-Street Parking
Home Design
- Cape Cod Architecture
- Brick or Stone Mason
- Shingle Roof
- Wood Siding
- Log Siding
Interior Spaces
- 2,436 Sq Ft Home
- 3-Story Property
- Cathedral Ceiling
- Family Room
- Living Room with Fireplace
- Unfinished Basement
- Basement Fills Entire Space Under The House
Kitchen
- Electric Range
- Microwave
Flooring
- Wood
- Carpet
- Linoleum
Bedrooms and Bathrooms
- 3 Bedrooms
- Primary Bedroom on Main
- 2 Full Bathrooms
- Primary bathroom on main floor
Laundry
- Laundry Room
- Laundry on main level
Outdoor Features
- Enclosed Patio or Porch
Utilities
- No Cooling
- Heating System Uses Oil
- Baseboard Heating
- Well
- Oil Water Heater
- Septic Tank
Community Details
- No Home Owners Association
Listing and Financial Details
- Assessor Parcel Number 20.12.1.45
Map
Home Values in the Area
Average Home Value in this Area
Tax History
| Year | Tax Paid | Tax Assessment Tax Assessment Total Assessment is a certain percentage of the fair market value that is determined by local assessors to be the total taxable value of land and additions on the property. | Land | Improvement |
|---|---|---|---|---|
| 2025 | $1,255 | $167,590 | $30,560 | $137,030 |
| 2024 | $1,003 | $167,590 | $30,560 | $137,030 |
| 2023 | $4,261 | $167,590 | $30,560 | $137,030 |
| 2022 | $4,186 | $167,590 | $30,560 | $137,030 |
| 2021 | $4,186 | $167,590 | $30,560 | $137,030 |
| 2020 | $4,213 | $167,590 | $30,560 | $137,030 |
| 2019 | $2,463 | $14,680 | $3,750 | $10,930 |
| 2018 | $4,086 | $14,680 | $3,750 | $10,930 |
| 2017 | $4,134 | $24,350 | $3,750 | $20,600 |
| 2016 | $816 | $24,350 | $3,750 | $20,600 |
| 2015 | -- | $24,350 | $3,750 | $20,600 |
| 2014 | -- | $24,350 | $3,750 | $20,600 |
Property History
| Date | Event | Price | Change | Sq Ft Price |
|---|---|---|---|---|
| 04/23/2025 04/23/25 | Price Changed | $499,000 | -1.0% | $205 / Sq Ft |
| 04/09/2025 04/09/25 | Price Changed | $504,000 | -1.0% | $207 / Sq Ft |
| 04/02/2025 04/02/25 | Price Changed | $509,000 | -1.0% | $209 / Sq Ft |
| 03/28/2025 03/28/25 | Price Changed | $514,000 | -1.0% | $211 / Sq Ft |
| 03/17/2025 03/17/25 | Price Changed | $519,000 | -1.1% | $213 / Sq Ft |
| 02/11/2025 02/11/25 | Price Changed | $525,000 | -0.9% | $216 / Sq Ft |
| 02/07/2025 02/07/25 | Price Changed | $530,000 | -0.9% | $218 / Sq Ft |
| 01/22/2025 01/22/25 | Price Changed | $535,000 | -0.9% | $220 / Sq Ft |
| 01/17/2025 01/17/25 | Price Changed | $540,000 | -1.8% | $222 / Sq Ft |
| 09/17/2024 09/17/24 | For Sale | $550,000 | -- | $226 / Sq Ft |
Purchase History
| Date | Type | Sale Price | Title Company |
|---|---|---|---|
| Deed | -- | None Available | |
| Deed | $280,000 | None Available |
Mortgage History
| Date | Status | Loan Amount | Loan Type |
|---|---|---|---|
| Previous Owner | $280,000 | Purchase Money Mortgage | |
| Previous Owner | $50,000 | Future Advance Clause Open End Mortgage |
Source: Pocono Mountains Association of REALTORS®
MLS Number: PM-118752
APN: 20.12.1.45
- 5143 Route 115
- 0 Deppners Rd
- 5219 Route 115
- 186 Brier Crest Rd
- 0 Maple Rd
- 9 Gregory Place
- 5 Gregory Place
- 13 Poplar Place
- 155 Oak Place
- 202 Thornberry Ln
- 194 Thornberry Ln
- 170 Fern Ridge Rd
- 236 Elk Dr
- 57 Red Fox Ct
- 0 Schochs Mill Rd Unit 754301
- 0 Schochs Mill Rd Unit PM-130509
- 50 Schochs Mill Rd
- 35 Falcon Run
- 51 Birch Dr
- 318 Birch Dr
- 113 Sir Bradford Rd 15 Rd
- 23 Lipuma Dr
- 21 Hazard Run Rd
- 155 Cranberry Dr
- 2106 Wagner Forest Dr
- 148 Sycamore Cir
- 6 Junco Ln
- 194 Chapman Cir Unit ID1250013P
- 2748 Locust Ridge Rd
- 815 Towamensing Trail
- 798 Towamensing Trail
- 119 Antler Trail
- 7 Wintergreen Trail
- 171 Highridge Rd
- 1520 Lake Ln
- 407 Mountain Rd
- 121 Azalea Dr
- 144 Beech Ln
- 95 Meckesville Rd
- 3884 Route 115
