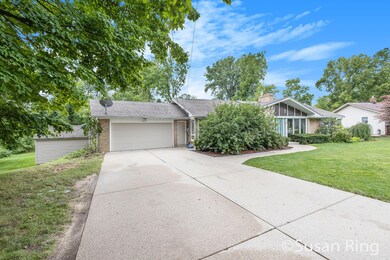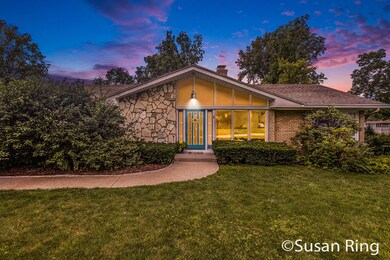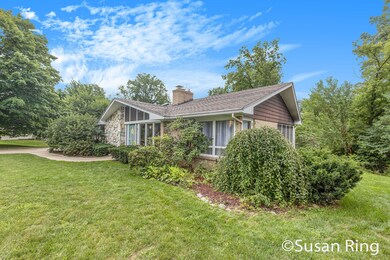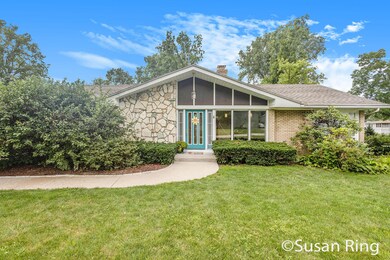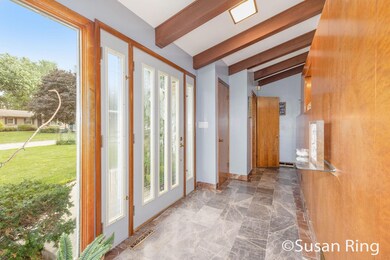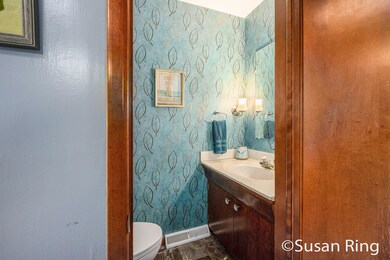
5073 Sunny Creek Ct SE Grand Rapids, MI 49508
Estimated Value: $394,000 - $434,000
Highlights
- In Ground Pool
- Midcentury Modern Architecture
- Wood Flooring
- East Kentwood High School Rated A-
- Deck
- Sun or Florida Room
About This Home
As of September 2022Don't miss out on this beautiful mid century modern home with over 3,000 sq ft. of finished living space with 4 spacious BR's & 3 & 1/2 baths. Situated on a quiet cul-de sac street, this spacious and contemporary styled home has had updates to include; fresh paint throughout, new kitchen appliances, new bath surround and vanity top in upstairs bath are just a few of the items that the sellers have completed. Additional features of this home include; a large living room with cathedral ceilings and gas fireplace, dining room, a lovely 3 season porch, a family room, loads of built ins, storage & underground sprinklers. There is a mixture of tile, carpet and hardwood flooring throughout. You will also Enjoy relaxing or entertaining in your own private backyard oasis with beautiful heated pool hot tub and fire pit that backs up to woods and creek.
Call to see this wonderful home today. Seller has directed any and all offers to be held until Sunday 8/14 at 2:00 pm
Last Agent to Sell the Property
Berkshire Hathaway HomeServices Michigan Real Estate (Main) License #6501355893 Listed on: 08/09/2022

Home Details
Home Type
- Single Family
Est. Annual Taxes
- $4,260
Year Built
- Built in 1962
Lot Details
- 0.32 Acre Lot
- Lot Dimensions are 96 x 143
- Shrub
- Terraced Lot
- Sprinkler System
- Garden
- Back Yard Fenced
Parking
- 2 Car Attached Garage
- Garage Door Opener
Home Design
- Midcentury Modern Architecture
- Brick Exterior Construction
- Composition Roof
Interior Spaces
- 2-Story Property
- Ceiling Fan
- Wood Burning Fireplace
- Insulated Windows
- Window Treatments
- Living Room with Fireplace
- Sun or Florida Room
- Wood Flooring
Kitchen
- Oven
- Range
- Microwave
- Dishwasher
- Snack Bar or Counter
Bedrooms and Bathrooms
- 4 Bedrooms | 3 Main Level Bedrooms
Basement
- Walk-Out Basement
- Basement Fills Entire Space Under The House
Pool
- In Ground Pool
- Spa
Outdoor Features
- Deck
- Patio
Utilities
- Forced Air Heating and Cooling System
- Heating System Uses Natural Gas
- Natural Gas Water Heater
- Cable TV Available
Ownership History
Purchase Details
Home Financials for this Owner
Home Financials are based on the most recent Mortgage that was taken out on this home.Purchase Details
Home Financials for this Owner
Home Financials are based on the most recent Mortgage that was taken out on this home.Purchase Details
Home Financials for this Owner
Home Financials are based on the most recent Mortgage that was taken out on this home.Similar Homes in Grand Rapids, MI
Home Values in the Area
Average Home Value in this Area
Purchase History
| Date | Buyer | Sale Price | Title Company |
|---|---|---|---|
| Hall Jehane Sylvia | $365,000 | -- | |
| Gibson Marion | $238,000 | West Michigan Realtors Title | |
| Ashbaugh James E | $180,000 | Chicago Title |
Mortgage History
| Date | Status | Borrower | Loan Amount |
|---|---|---|---|
| Open | Hall Jehane Sylvia | $373,395 | |
| Previous Owner | Gibson Kristin | $35,800 | |
| Previous Owner | Gibson Marion | $233,689 | |
| Previous Owner | Ashbaugh James E | $146,450 | |
| Previous Owner | Ashbaugh James E | $163,700 | |
| Previous Owner | Ashbaugh Susan J | $272,500 | |
| Previous Owner | Vanderstarre Evert | $100,000 |
Property History
| Date | Event | Price | Change | Sq Ft Price |
|---|---|---|---|---|
| 09/26/2022 09/26/22 | Sold | $365,000 | -1.1% | $119 / Sq Ft |
| 08/15/2022 08/15/22 | Pending | -- | -- | -- |
| 08/09/2022 08/09/22 | For Sale | $369,000 | +55.0% | $121 / Sq Ft |
| 07/13/2017 07/13/17 | Sold | $238,000 | +3.5% | $79 / Sq Ft |
| 06/14/2017 06/14/17 | Pending | -- | -- | -- |
| 06/12/2017 06/12/17 | For Sale | $229,900 | -- | $76 / Sq Ft |
Tax History Compared to Growth
Tax History
| Year | Tax Paid | Tax Assessment Tax Assessment Total Assessment is a certain percentage of the fair market value that is determined by local assessors to be the total taxable value of land and additions on the property. | Land | Improvement |
|---|---|---|---|---|
| 2024 | $7,206 | $192,500 | $0 | $0 |
| 2023 | $7,275 | $159,200 | $0 | $0 |
| 2022 | $4,265 | $144,000 | $0 | $0 |
| 2021 | $4,179 | $122,700 | $0 | $0 |
| 2020 | $3,467 | $117,600 | $0 | $0 |
| 2019 | $3,993 | $115,700 | $0 | $0 |
| 2018 | $3,993 | $104,300 | $0 | $0 |
| 2017 | $3,098 | $90,100 | $0 | $0 |
| 2016 | $3,001 | $85,100 | $0 | $0 |
| 2015 | $2,895 | $85,100 | $0 | $0 |
| 2013 | -- | $77,100 | $0 | $0 |
Agents Affiliated with this Home
-
Susan Ring

Seller's Agent in 2022
Susan Ring
Berkshire Hathaway HomeServices Michigan Real Estate (Main)
(616) 818-9780
1 in this area
85 Total Sales
-
Ryan Dawson

Buyer's Agent in 2022
Ryan Dawson
Coldwell Banker Woodland Schmidt ART Office
(616) 227-0606
1 in this area
47 Total Sales
-
Donna Anders

Seller's Agent in 2017
Donna Anders
Berkshire Hathaway HomeServices Michigan Real Estate (Main)
(616) 291-1927
4 in this area
478 Total Sales
-
James Anders
J
Seller Co-Listing Agent in 2017
James Anders
Berkshire Hathaway HomeServices Michigan Real Estate (Main)
(616) 364-9551
Map
Source: Southwestern Michigan Association of REALTORS®
MLS Number: 22034123
APN: 41-18-28-352-011
- 1830 Lockmere Dr SE
- 5281 Queensbury Dr SE
- 4914 Ash Ave SE
- 5288 Newcastle Dr SE
- 1502 48th St SE
- 4731 Depot Way Ave
- 1456 54th St SE
- 1500 Pickett St SE
- 4710 Maplehollow Ct SE
- 1283 Mapleview St SE
- 4690 Stauffer Ave SE
- 1509 Maplehollow St SE
- 5480 Cheryl Ave SE
- 2091 Bayham Dr SE
- 2214 Embro Dr SE
- 1169 Sluyter St SE
- 1915 Ramblewood Ct SE
- 2190 Wolfboro Dr SE
- 5033 Stauffer Ave SE Unit 95
- 4604 Curwood Ave SE
- 5073 Sunny Creek Ct SE
- 5069 Sunny Creek Ct SE
- 5067 Sunny Creek Ct SE
- 5085 Sunny Creek Ct SE
- 1713 Bridle Creek St SE
- 5085 Sunny Creek Ct SE
- 5067 Sunny Creek Ct SE
- 5068 Sunny Creek Ct SE
- 1725 Bridle Creek St SE
- 5078 Sunny Creek Ct SE
- 1739 Bridle Creek St SE
- 1701 Bridle Creek St SE
- 5056 Sunny Creek Ct SE
- 5091 Sunny Creek Ct SE
- 5136 Bridle Creek Ct SE
- 5055 Sunny Creek Ct SE
- 5091 Sunny Creek Ct SE
- 5088 Sunny Creek Ct SE
- 5126 Bridle Creek Ct SE
- 5114 Bridle Creek Ct SE

