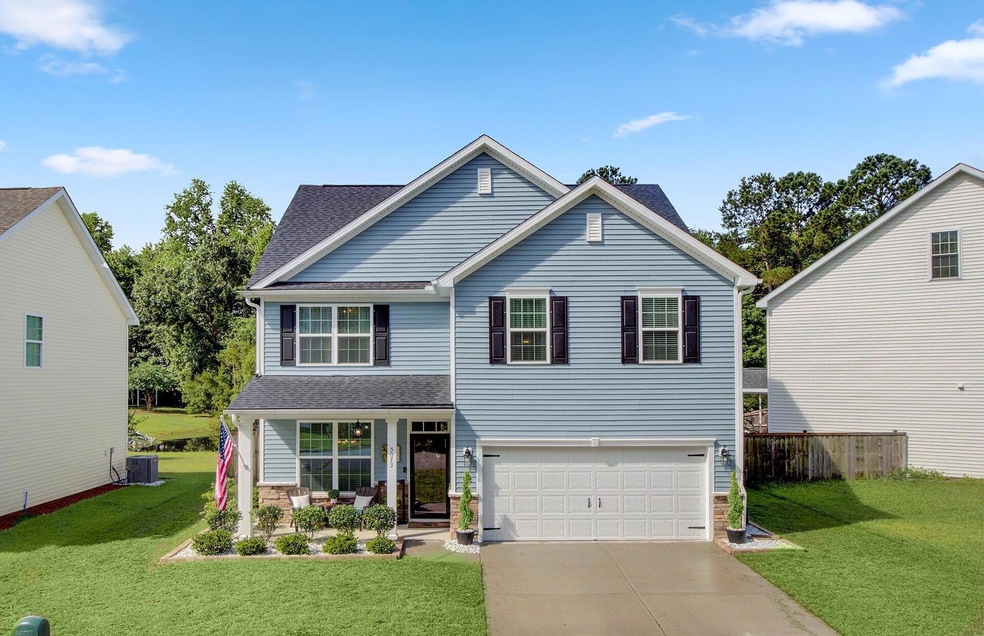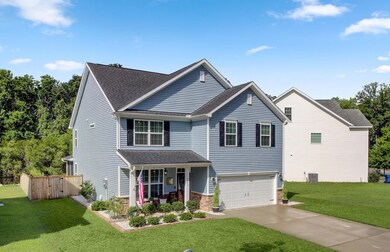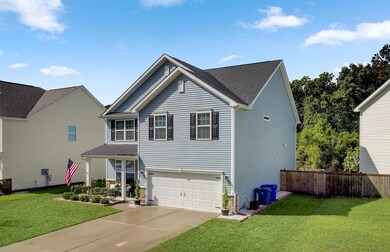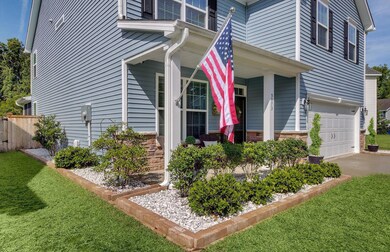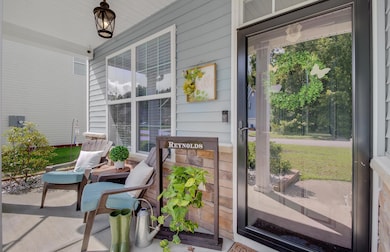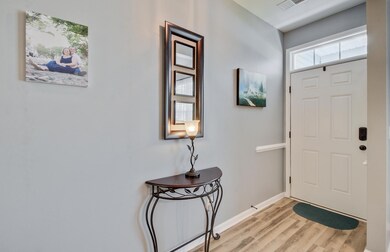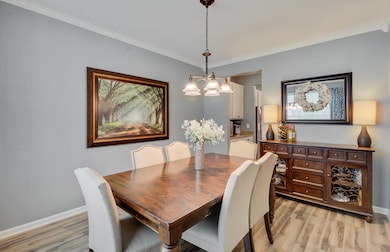
5073 Wapiti Way Hollywood, SC 29449
Highlights
- Home Energy Rating Service (HERS) Rated Property
- Wooded Lot
- Loft
- Pond
- Traditional Architecture
- High Ceiling
About This Home
As of April 2021Welcome to 5073 Wapiti Way! You won't believe all the upgrades that the current (and only) owners have done to this beautiful home. Upon entering the foyer, you can't help but notice the attention to detail, with the custom paint throughout, laminate plank flooring, crown molding, as well as the oil rubbed bronze fixtures and hardware. This home has a true formal dining room, which flows into the kitchen via the butlers pantry. You'll love the French white in-laid cabinetry, granite countertops, stainless appliances, pantry, and breakfast nook. Owners installed shiplap around the large island and installed a motion sensor kitchen faucet to make cleaning up easier, as well as farm house pendant lighting over the island. Just off the kitchen is the HUGE living room and powder room forguests. Rounding out the first floor is the spacious screened in porch off the kitchen, as well as the brand new custom patio for all your outdoor entertaining. Enjoy sitting outside with your morning coffee while you take in the pond views. There is a 6 foot privacy fence on the sides with a 4 foot drop in the back so you can enjoy the views of the water and the woods beyond your back yard. No neighbors behind or in front of you! As you go upstairs, you will find a massive loft area that can be used as a playroom/office, or converted to a 4th bedroom. Two spacious guest bedrooms, a guest bathroom with double sinks, laundry room, and the owners retreat complete the second floor. You will be amazed at the size of the owner's suite and bathroom--there is plenty of storage in the huge walk-in closet, and you will love the 5 foot walk in shower with bench! Owners have replaced all carpeting upstairs with the same laminate plank flooring downstairs, so any allergy sufferers will love this home! This home also has an updated garage with overhead storage, painted drywall and trim, and new flooring. Owners have also installed gutters with leaf guard protection, flood lights, and a security system. 5073 Wapiti Way is truly move in ready and waiting for its next owners. Come see it before it's gone!
Last Agent to Sell the Property
Coldwell Banker Realty License #89288 Listed on: 06/11/2019

Home Details
Home Type
- Single Family
Est. Annual Taxes
- $1,832
Year Built
- Built in 2016
Lot Details
- 6,098 Sq Ft Lot
- Wood Fence
- Wooded Lot
HOA Fees
- $28 Monthly HOA Fees
Parking
- 2 Car Garage
Home Design
- Traditional Architecture
- Slab Foundation
- Architectural Shingle Roof
- Vinyl Siding
Interior Spaces
- 2,584 Sq Ft Home
- 2-Story Property
- Tray Ceiling
- Smooth Ceilings
- High Ceiling
- Ceiling Fan
- ENERGY STAR Qualified Windows
- Family Room
- Formal Dining Room
- Loft
- Laminate Flooring
- Laundry Room
Kitchen
- Eat-In Kitchen
- Dishwasher
- Kitchen Island
Bedrooms and Bathrooms
- 3 Bedrooms
- Walk-In Closet
Home Security
- Home Security System
- Storm Doors
Eco-Friendly Details
- Home Energy Rating Service (HERS) Rated Property
Outdoor Features
- Pond
- Screened Patio
- Front Porch
Schools
- E.B. Ellington Elementary School
- Baptist Hill Middle School
- Baptist Hill High School
Utilities
- Cooling Available
- Heat Pump System
Community Details
- Deer Field Hall Subdivision
Listing and Financial Details
- Home warranty included in the sale of the property
Ownership History
Purchase Details
Home Financials for this Owner
Home Financials are based on the most recent Mortgage that was taken out on this home.Purchase Details
Home Financials for this Owner
Home Financials are based on the most recent Mortgage that was taken out on this home.Purchase Details
Home Financials for this Owner
Home Financials are based on the most recent Mortgage that was taken out on this home.Purchase Details
Similar Homes in Hollywood, SC
Home Values in the Area
Average Home Value in this Area
Purchase History
| Date | Type | Sale Price | Title Company |
|---|---|---|---|
| Deed | $348,000 | Weeks & Irvine Llc | |
| Deed | $299,000 | None Available | |
| Deed | $238,713 | -- | |
| Warranty Deed | $121,293 | -- |
Mortgage History
| Date | Status | Loan Amount | Loan Type |
|---|---|---|---|
| Open | $11,895 | FHA | |
| Open | $341,696 | FHA | |
| Previous Owner | $305,428 | VA | |
| Previous Owner | $234,389 | FHA |
Property History
| Date | Event | Price | Change | Sq Ft Price |
|---|---|---|---|---|
| 04/23/2021 04/23/21 | Sold | $348,000 | -0.6% | $135 / Sq Ft |
| 03/04/2021 03/04/21 | Pending | -- | -- | -- |
| 02/18/2021 02/18/21 | For Sale | $349,999 | +17.1% | $135 / Sq Ft |
| 07/31/2019 07/31/19 | Sold | $299,000 | 0.0% | $116 / Sq Ft |
| 07/01/2019 07/01/19 | Pending | -- | -- | -- |
| 06/11/2019 06/11/19 | For Sale | $299,000 | -- | $116 / Sq Ft |
Tax History Compared to Growth
Tax History
| Year | Tax Paid | Tax Assessment Tax Assessment Total Assessment is a certain percentage of the fair market value that is determined by local assessors to be the total taxable value of land and additions on the property. | Land | Improvement |
|---|---|---|---|---|
| 2023 | $1,832 | $13,920 | $0 | $0 |
| 2022 | $1,744 | $20,880 | $0 | $0 |
| 2021 | $1,578 | $11,960 | $0 | $0 |
| 2020 | $1,614 | $11,960 | $0 | $0 |
| 2019 | $1,342 | $9,550 | $0 | $0 |
| 2017 | $1,342 | $9,550 | $0 | $0 |
| 2016 | $196 | $1,620 | $0 | $0 |
| 2015 | $16 | $1,730 | $0 | $0 |
| 2014 | $13 | $0 | $0 | $0 |
| 2011 | -- | $0 | $0 | $0 |
Agents Affiliated with this Home
-
Jeff Kloth
J
Seller's Agent in 2021
Jeff Kloth
EXP Realty LLC
(843) 789-9560
49 Total Sales
-
Stephen Gibson

Buyer's Agent in 2021
Stephen Gibson
LPT Realty, LLC
(843) 683-2960
33 Total Sales
-
Amy Bandiera-Benjamin

Seller's Agent in 2019
Amy Bandiera-Benjamin
Coldwell Banker Realty
(843) 754-6975
51 Total Sales
Map
Source: CHS Regional MLS
MLS Number: 19017270
APN: 247-00-00-392
- 4949 Serene Ln
- 2026 Mcguire Ln Unit 7
- 2054 Mcguire Ln Unit 14
- 2054 Mcguire Ln
- 4818 Sc-162
- 4818 Sc-162
- 4818 Sc-162
- 4818 Sc-162
- 2050 Mcguire Ln Unit 13
- 2050 Mcguire Ln
- 2046 Mcguire Ln Unit 12
- 2042 Mcguire Ln Unit 11
- 2038 Mcguire Ln Unit 10
- 2034 Mcguire Ln Unit 9
- 2046 Mcguire Ln
- 2030 Mcguire Ln Unit 8
- 2030 Mcguire Ln
- 2018 Mcguire Ln Unit 5
- 2062 Mcguire Ln Unit 16
- 2010 Mcguire Ln Unit 3
