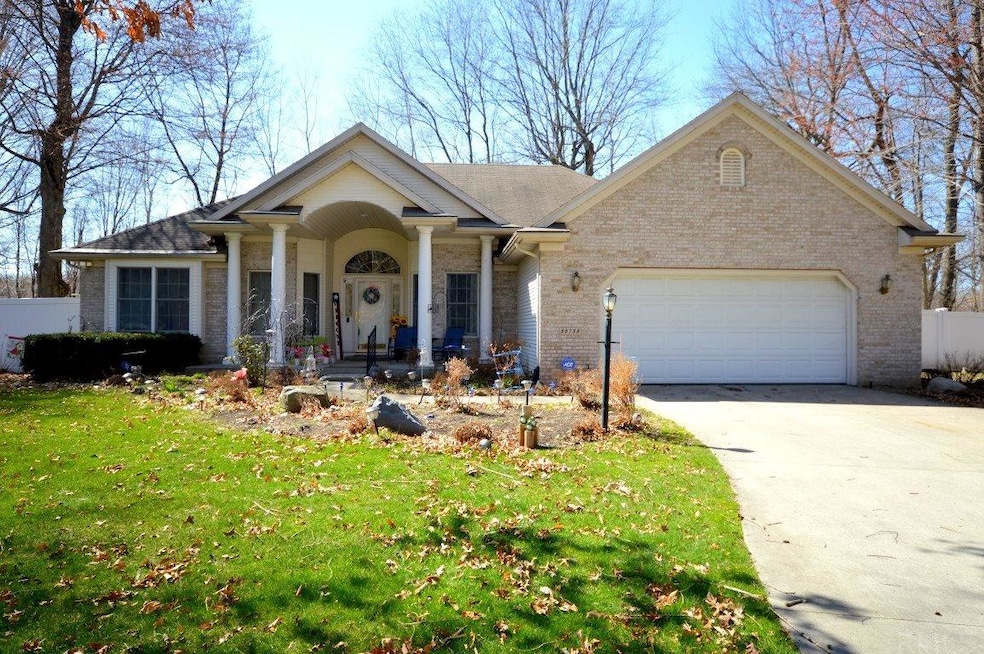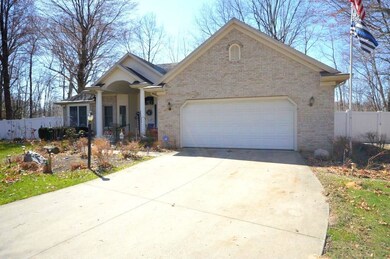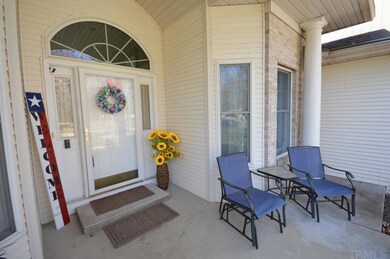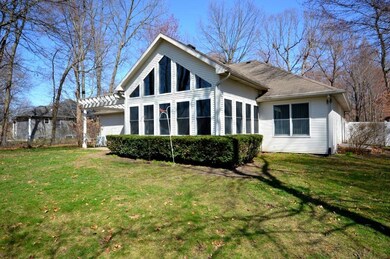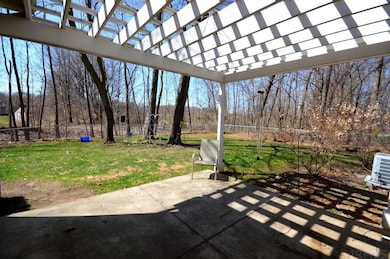
50735 Deer Run Trail Elkhart, IN 46514
Simonton Lake NeighborhoodHighlights
- Ranch Style House
- Solid Surface Countertops
- Walk-In Closet
- Whirlpool Bathtub
- 2 Car Attached Garage
- Patio
About This Home
As of June 2022PRICE REDUCED!! Ready to move in, neutral colors, hardwood floors on a beautiful wooded lot close to Simonton Lake and toll road. Main floor laundry, 3 bedrooms, formal entry with Great room, eat in kitchen and dining area. 4 seasons room with cathedral ceilings and beautiful views of the wooded area and creek. Master suite has jet tub, double sinks and walk in closet. Lower level has 2 egress windows and is plumbed for bath. Beautiful 22 X 12 outdoor shop/storage building with power. Pella Windows s. Sprinklers are self draining and there is a whole house generator and security system. 2 car garage with pull down stairs for additional storage. Cabinets in garage stay, no HOA dues. There are hook ups for gas appliances. Gas furnace new in 2017, Central air new in 2020, Electric water heater new in 2016.
Last Agent to Sell the Property
Pam Gerstbauer
Cressy & Everett- Elkhart Listed on: 04/02/2021

Last Buyer's Agent
Cami Peck
Myers Trust Real Estate
Home Details
Home Type
- Single Family
Est. Annual Taxes
- $2,028
Year Built
- Built in 1999
Lot Details
- 0.51 Acre Lot
- Lot Dimensions are 130'x177'x126'x178'
- Chain Link Fence
- Level Lot
- Irrigation
Parking
- 2 Car Attached Garage
- Garage Door Opener
- Driveway
- Off-Street Parking
Home Design
- Ranch Style House
- Brick Exterior Construction
- Poured Concrete
- Shingle Roof
- Vinyl Construction Material
Interior Spaces
- Ceiling Fan
- Unfinished Basement
- Basement Fills Entire Space Under The House
- Home Security System
- Solid Surface Countertops
Bedrooms and Bathrooms
- 3 Bedrooms
- En-Suite Primary Bedroom
- Walk-In Closet
- 2 Full Bathrooms
- Whirlpool Bathtub
Laundry
- Laundry on main level
- Gas Dryer Hookup
Attic
- Storage In Attic
- Pull Down Stairs to Attic
Outdoor Features
- Patio
Schools
- Osolo Elementary School
- North Side Middle School
- Elkhart High School
Utilities
- Forced Air Heating and Cooling System
- Private Company Owned Well
- Well
- Private Sewer
Listing and Financial Details
- Assessor Parcel Number 20-02-09-402-003.000-026
Ownership History
Purchase Details
Home Financials for this Owner
Home Financials are based on the most recent Mortgage that was taken out on this home.Purchase Details
Home Financials for this Owner
Home Financials are based on the most recent Mortgage that was taken out on this home.Purchase Details
Home Financials for this Owner
Home Financials are based on the most recent Mortgage that was taken out on this home.Similar Homes in Elkhart, IN
Home Values in the Area
Average Home Value in this Area
Purchase History
| Date | Type | Sale Price | Title Company |
|---|---|---|---|
| Warranty Deed | -- | Metropolitan Title | |
| Warranty Deed | -- | Near North Title Group | |
| Warranty Deed | -- | Fidelity Natl Title Co Llc |
Mortgage History
| Date | Status | Loan Amount | Loan Type |
|---|---|---|---|
| Open | $321,070 | New Conventional | |
| Previous Owner | $252,000 | New Conventional |
Property History
| Date | Event | Price | Change | Sq Ft Price |
|---|---|---|---|---|
| 06/14/2022 06/14/22 | Sold | $331,000 | -4.1% | $168 / Sq Ft |
| 04/02/2022 04/02/22 | Pending | -- | -- | -- |
| 04/01/2022 04/01/22 | For Sale | $345,000 | +9.5% | $175 / Sq Ft |
| 05/21/2021 05/21/21 | Sold | $315,000 | -4.5% | $160 / Sq Ft |
| 04/24/2021 04/24/21 | Pending | -- | -- | -- |
| 04/15/2021 04/15/21 | Price Changed | $330,000 | -8.3% | $167 / Sq Ft |
| 04/08/2021 04/08/21 | Price Changed | $359,900 | -2.2% | $183 / Sq Ft |
| 04/02/2021 04/02/21 | For Sale | $368,000 | +93.7% | $187 / Sq Ft |
| 07/15/2016 07/15/16 | Sold | $190,000 | -17.4% | $96 / Sq Ft |
| 06/24/2016 06/24/16 | Pending | -- | -- | -- |
| 10/26/2015 10/26/15 | For Sale | $229,900 | -- | $117 / Sq Ft |
Tax History Compared to Growth
Tax History
| Year | Tax Paid | Tax Assessment Tax Assessment Total Assessment is a certain percentage of the fair market value that is determined by local assessors to be the total taxable value of land and additions on the property. | Land | Improvement |
|---|---|---|---|---|
| 2024 | $2,565 | $310,500 | $29,000 | $281,500 |
| 2022 | $2,565 | $268,500 | $29,000 | $239,500 |
| 2021 | $2,466 | $251,300 | $29,000 | $222,300 |
| 2020 | $2,468 | $229,100 | $29,000 | $200,100 |
| 2019 | $4,297 | $219,200 | $29,000 | $190,200 |
| 2018 | $4,178 | $203,900 | $26,100 | $177,800 |
| 2017 | $4,183 | $197,700 | $26,100 | $171,600 |
| 2016 | $2,034 | $206,200 | $26,100 | $180,100 |
| 2014 | $2,028 | $201,700 | $26,100 | $175,600 |
| 2013 | $2,017 | $201,700 | $26,100 | $175,600 |
Agents Affiliated with this Home
-
Carlos Avelar

Buyer's Agent in 2022
Carlos Avelar
Fenix Realty, LLC
(574) 849-9022
7 in this area
254 Total Sales
-

Seller's Agent in 2021
Pam Gerstbauer
Cressy & Everett- Elkhart
(574) 238-5349
-
C
Buyer's Agent in 2021
Cami Peck
Myers Trust Real Estate
-
Jan Cawley
J
Seller's Agent in 2016
Jan Cawley
RE/MAX
(574) 266-7861
28 Total Sales
-
B
Buyer's Agent in 2016
Brent Coursen
RE/MAX
Map
Source: Indiana Regional MLS
MLS Number: 202110811
APN: 20-02-09-402-003.000-026
- 50872 Dolph Rd
- 0 Corner Homesite Five Points Rd
- 71390 Sophie Rd
- 0 Embassy Rd Unit 24028731
- 51002 Beach Dr
- 71406 Sophie Rd
- 25248 Aqua Dr
- 51193 County Road 11
- 26036/26034 Northland Crossing Dr
- 26017 Northland Crossing Dr
- 25608 Lake Dr
- 26183 Northland Crossing Dr
- 24421 Sandpiper Ln
- 51519 Tall Pines Ct
- 25983 Lake Dr
- 26316 Quail Ridge Dr
- 70630 5 Points Rd
- 51508 County Road 11
- 26097 Lake Dr
- 51248 N Shore Dr
