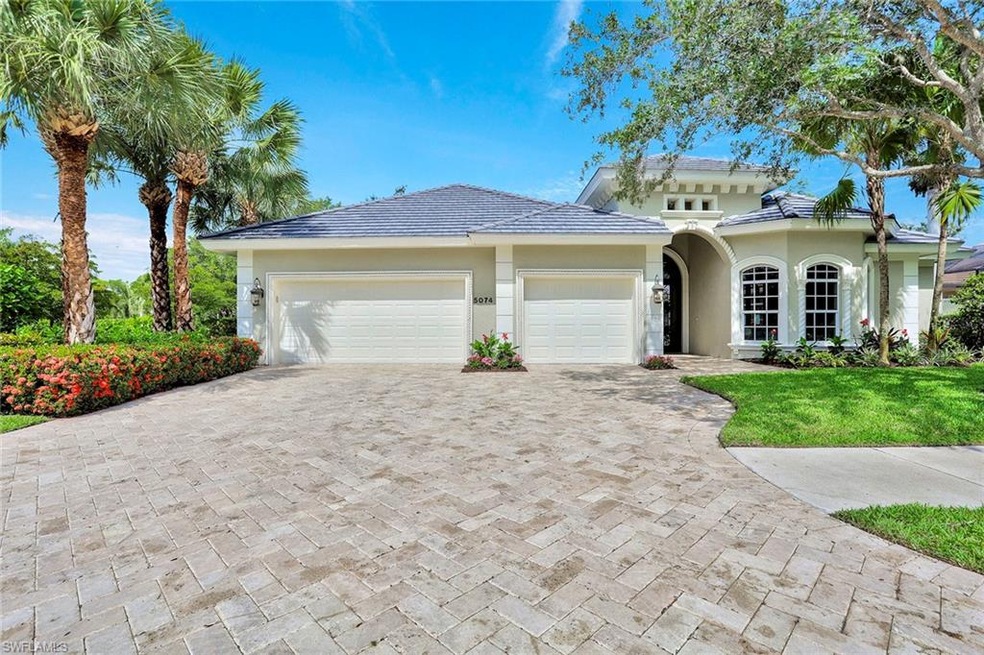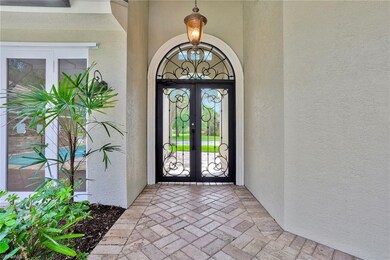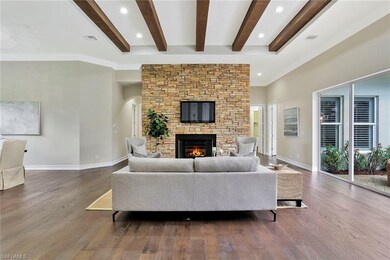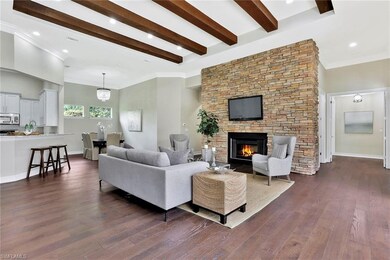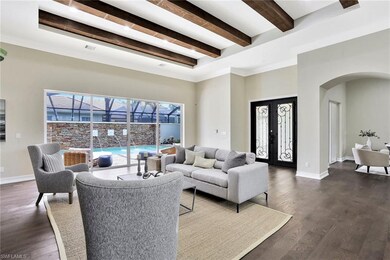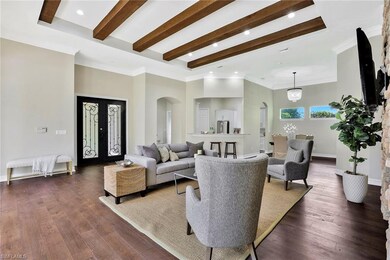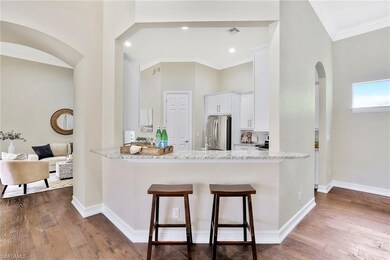
5074 Rustic Oaks Cir Naples, FL 34105
Moorings Park-Hawks Ridge NeighborhoodHighlights
- Concrete Pool
- Clubhouse
- Vaulted Ceiling
- Osceola Elementary School Rated A
- Deck
- Marble Flooring
About This Home
As of July 2020COMPLETELY REMASTERED FORMER MODEL HOME! 5-Bedrooms, 4.5-Baths, private courtyard, pool, and cabana or guest suite. Located in Banyan woods, a highly desirable LOW HOA, and A-rated school gated community central to all of Naples. Boasting over 3,100 sq. ft. under air, impact windows, oversized 3-car garage, and a large outdoor living area. Step outside to find yourself surrounded by lush tropical landscaping, private pool with water feature, and a cabana or guest house where you can relax. This home is like NEW and has never been lived in since updated. Natural elements carry throughout the home, from the dramatic stone fireplace and pool wall to the seashell backsplash, wood plank flooring, quartz countertops, and extra-large marble tiled master bath. 2020 NEW KITCHEN, APPLIANCES, ROOF, A/C, HWH, MASTER BATH, FLOORING, LED LIGHTING, PAINT, ELECTRIC, PLUMBING, the list goes on. NOW is a great time to buy.
Last Agent to Sell the Property
Premier Sotheby's Int'l Realty License #NAPLES-608035808 Listed on: 05/11/2020

Last Buyer's Agent
NMLS NMLS
NON MLS OFFICE License #FORT
Home Details
Home Type
- Single Family
Est. Annual Taxes
- $5,705
Year Built
- Built in 2002
Lot Details
- 0.25 Acre Lot
- Lot Dimensions: 82
- West Facing Home
- Gated Home
- Privacy Fence
- Paved or Partially Paved Lot
- Sprinkler System
HOA Fees
- $214 Monthly HOA Fees
Parking
- 3 Car Attached Garage
- Automatic Garage Door Opener
- Secure Parking
Home Design
- Concrete Block With Brick
- Stucco
- Tile
Interior Spaces
- 3,135 Sq Ft Home
- 1-Story Property
- Tray Ceiling
- Vaulted Ceiling
- Ceiling Fan
- Fireplace
- Shutters
- Single Hung Windows
- Transom Windows
- Sliding Windows
- French Doors
- Great Room
- Family Room
- Breakfast Room
- Formal Dining Room
- Den
- Screened Porch
Kitchen
- Breakfast Bar
- Self-Cleaning Oven
- Microwave
- Ice Maker
- Dishwasher
- Wine Cooler
- Built-In or Custom Kitchen Cabinets
- Disposal
Flooring
- Wood
- Marble
- Tile
Bedrooms and Bathrooms
- 5 Bedrooms
- Split Bedroom Floorplan
- Walk-In Closet
- Jetted Tub in Primary Bathroom
- Bathtub With Separate Shower Stall
Laundry
- Laundry Room
- Dryer
- Washer
- Laundry Tub
Pool
- Concrete Pool
- Heated In Ground Pool
Outdoor Features
- Courtyard
- Deck
- Water Fountains
Schools
- Osceola Elementary School
- Pine Ridge Middle School
- Barron Collier High School
Utilities
- Central Heating and Cooling System
- High Speed Internet
- Cable TV Available
Listing and Financial Details
- Assessor Parcel Number 22730000167
Community Details
Recreation
- Community Basketball Court
- Community Playground
- Exercise Course
- Park
Additional Features
- Clubhouse
Ownership History
Purchase Details
Home Financials for this Owner
Home Financials are based on the most recent Mortgage that was taken out on this home.Purchase Details
Home Financials for this Owner
Home Financials are based on the most recent Mortgage that was taken out on this home.Purchase Details
Home Financials for this Owner
Home Financials are based on the most recent Mortgage that was taken out on this home.Similar Homes in Naples, FL
Home Values in the Area
Average Home Value in this Area
Purchase History
| Date | Type | Sale Price | Title Company |
|---|---|---|---|
| Warranty Deed | $905,000 | Attorney | |
| Warranty Deed | $525,000 | Attorney | |
| Personal Reps Deed | -- | Attorney | |
| Warranty Deed | $875,000 | -- |
Mortgage History
| Date | Status | Loan Amount | Loan Type |
|---|---|---|---|
| Open | $672,500 | New Conventional | |
| Closed | $850,000 | New Conventional | |
| Previous Owner | $100,000 | Credit Line Revolving | |
| Previous Owner | $700,000 | No Value Available |
Property History
| Date | Event | Price | Change | Sq Ft Price |
|---|---|---|---|---|
| 07/31/2020 07/31/20 | Sold | $905,000 | -4.7% | $289 / Sq Ft |
| 06/23/2020 06/23/20 | Pending | -- | -- | -- |
| 05/11/2020 05/11/20 | For Sale | $949,900 | +80.9% | $303 / Sq Ft |
| 12/04/2019 12/04/19 | Sold | $525,000 | -11.8% | $167 / Sq Ft |
| 09/16/2019 09/16/19 | Pending | -- | -- | -- |
| 08/31/2019 08/31/19 | For Sale | $595,000 | -- | $190 / Sq Ft |
Tax History Compared to Growth
Tax History
| Year | Tax Paid | Tax Assessment Tax Assessment Total Assessment is a certain percentage of the fair market value that is determined by local assessors to be the total taxable value of land and additions on the property. | Land | Improvement |
|---|---|---|---|---|
| 2023 | $11,400 | $1,175,576 | $459,613 | $715,963 |
| 2022 | $10,878 | $961,915 | $0 | $0 |
| 2021 | $9,774 | $874,468 | $293,375 | $581,093 |
| 2020 | $7,211 | $646,663 | $159,486 | $487,177 |
| 2019 | $5,705 | $542,706 | $0 | $0 |
| 2018 | $5,580 | $532,587 | $0 | $0 |
| 2017 | $5,499 | $521,633 | $0 | $0 |
| 2016 | $5,370 | $510,904 | $0 | $0 |
| 2015 | $5,412 | $507,353 | $0 | $0 |
| 2014 | $5,422 | $453,326 | $0 | $0 |
Agents Affiliated with this Home
-
Rebecca Sinatra

Seller's Agent in 2020
Rebecca Sinatra
Premier Sotheby's Int'l Realty
(239) 227-8556
4 in this area
59 Total Sales
-
N
Buyer's Agent in 2020
NMLS NMLS
NON MLS OFFICE
-
Carol Purdum
C
Seller's Agent in 2019
Carol Purdum
Berkshire Hathaway FL Realty
(239) 659-4200
2 in this area
20 Total Sales
Map
Source: Naples Area Board of REALTORS®
MLS Number: 220030938
APN: 22730000167
- 5066 Rustic Oaks Cir
- 1940 Bald Eagle Dr
- 3418 Timberwood Cir Unit 146-0
- 3 Bobolink Ct Unit 3B
- 1850 Bald Eagle Dr Unit 404C
- 1840 Bald Eagle Dr Unit 405A
- 1890 Bald Eagle Dr Unit B
- 4908 Rustic Oaks Cir
- 18 Bobolink Ct Unit 18B
- 20 Bobolink Ct Unit 20B
- 5030 Rustic Oaks Cir
- 407 Meadowlark Ln Unit 407B
- 430 Meadowlark Ln Unit 430B
- 428 Meadowlark Ln Unit A
- 217 Bobolink Way Unit 217A
- 423 Meadowlark Ln Unit 423B
