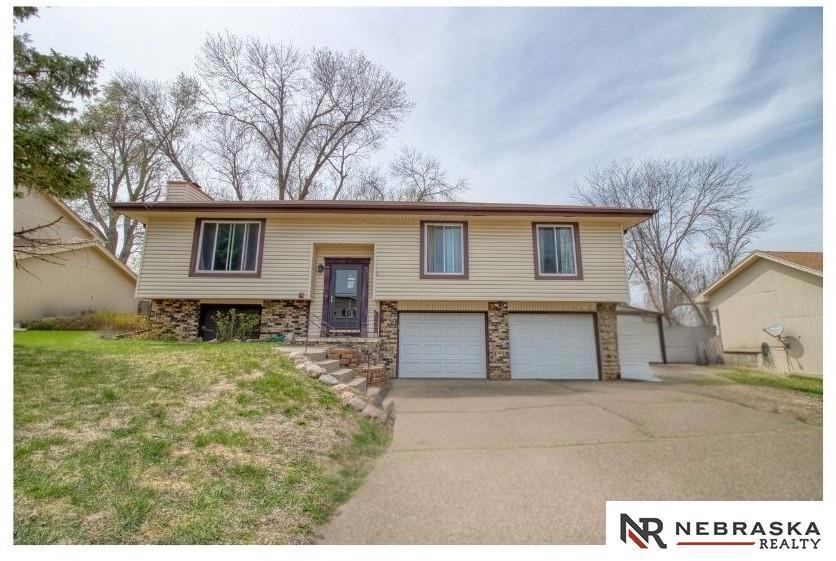
Highlights
- Deck
- Main Floor Bedroom
- Cul-De-Sac
- Ackerman Elementary School Rated A-
- No HOA
- Porch
About This Home
As of May 2025Welcome to this 3-bedroom, 3-bathroom home with oversized 2 car garage home that's affordably priced. Offering great potential, this property is being sold as-is, giving you the opportunity to put your personal touch on it. With spacious rooms, a large backyard, and a fantastic location, this home has endless possibilities. Whether you're a first-time homebuyer or an investor, this is an ideal project for someone looking to customize and make it their own. Key Features include 3 spacious bedrooms, 1 each: full ,3/4 and 1/2 bathrooms, a large backyard with a shed, great layout with potential for updates, located in a culdesac neighborhood, convenient to all amenities. Schedule a showing today and explore the opportunity to bring this home back to life for many years to come! Showings start 4/26/25.
Last Agent to Sell the Property
Nebraska Realty Brokerage Phone: 402-297-8739 License #20180334 Listed on: 04/25/2025

Home Details
Home Type
- Single Family
Est. Annual Taxes
- $3,843
Year Built
- Built in 1975
Lot Details
- 8,771 Sq Ft Lot
- Lot Dimensions are 70 x 125.30
- Cul-De-Sac
- Wood Fence
- Sloped Lot
Parking
- 2 Car Attached Garage
- Parking Pad
- Garage Door Opener
- Open Parking
Home Design
- Split Level Home
- Brick Exterior Construction
- Block Foundation
- Composition Roof
- Vinyl Siding
Interior Spaces
- Ceiling Fan
- Wood Burning Fireplace
- Partially Finished Basement
- Basement Windows
Kitchen
- Oven or Range
- Microwave
- Dishwasher
Flooring
- Carpet
- Ceramic Tile
- Vinyl
Bedrooms and Bathrooms
- 3 Bedrooms
- Main Floor Bedroom
Laundry
- Dryer
- Washer
Outdoor Features
- Deck
- Shed
- Porch
Schools
- Ackerman Elementary School
- Russell Middle School
- Millard West High School
Utilities
- Forced Air Heating and Cooling System
- Heating System Uses Gas
Community Details
- No Home Owners Association
- Lakeview Heights 1St Subdivision
Listing and Financial Details
- Assessor Parcel Number 1604275028
Ownership History
Purchase Details
Home Financials for this Owner
Home Financials are based on the most recent Mortgage that was taken out on this home.Purchase Details
Home Financials for this Owner
Home Financials are based on the most recent Mortgage that was taken out on this home.Similar Homes in Omaha, NE
Home Values in the Area
Average Home Value in this Area
Purchase History
| Date | Type | Sale Price | Title Company |
|---|---|---|---|
| Warranty Deed | $157,000 | None Available | |
| Survivorship Deed | $120,000 | -- |
Mortgage History
| Date | Status | Loan Amount | Loan Type |
|---|---|---|---|
| Open | $128,000 | New Conventional | |
| Closed | $125,600 | New Conventional | |
| Previous Owner | $109,486 | New Conventional | |
| Previous Owner | $87,000 | New Conventional | |
| Previous Owner | $114,000 | Purchase Money Mortgage |
Property History
| Date | Event | Price | Change | Sq Ft Price |
|---|---|---|---|---|
| 05/30/2025 05/30/25 | Sold | $250,000 | +2.0% | $137 / Sq Ft |
| 04/26/2025 04/26/25 | Pending | -- | -- | -- |
| 04/26/2025 04/26/25 | For Sale | $245,000 | +56.1% | $134 / Sq Ft |
| 05/22/2015 05/22/15 | Sold | $157,000 | 0.0% | $100 / Sq Ft |
| 05/03/2015 05/03/15 | Pending | -- | -- | -- |
| 03/27/2015 03/27/15 | For Sale | $157,000 | -- | $100 / Sq Ft |
Tax History Compared to Growth
Tax History
| Year | Tax Paid | Tax Assessment Tax Assessment Total Assessment is a certain percentage of the fair market value that is determined by local assessors to be the total taxable value of land and additions on the property. | Land | Improvement |
|---|---|---|---|---|
| 2023 | $4,794 | $240,800 | $29,300 | $211,500 |
| 2022 | $4,162 | $196,900 | $29,300 | $167,600 |
| 2021 | $4,140 | $196,900 | $29,300 | $167,600 |
| 2020 | $3,577 | $168,700 | $29,300 | $139,400 |
| 2019 | $3,588 | $168,700 | $29,300 | $139,400 |
| 2018 | $3,200 | $148,400 | $29,300 | $119,100 |
| 2017 | $3,150 | $148,400 | $29,300 | $119,100 |
| 2016 | $3,081 | $145,000 | $11,600 | $133,400 |
| 2015 | -- | $135,500 | $10,800 | $124,700 |
| 2014 | -- | $135,500 | $10,800 | $124,700 |
Agents Affiliated with this Home
-

Seller's Agent in 2025
Deana Pohlmeier
Nebraska Realty
(402) 297-8739
108 Total Sales
-
K
Seller Co-Listing Agent in 2025
Kimberly Chini
Nebraska Realty
(402) 505-2383
7 Total Sales
-

Buyer's Agent in 2025
Terah Younes
Nebraska Realty
(402) 250-4939
22 Total Sales
-

Seller's Agent in 2015
Kari Witt
eXp Realty LLC
(402) 578-5274
110 Total Sales
-

Buyer's Agent in 2015
Anthony Anzalone
Nebraska Realty
(402) 659-9231
61 Total Sales
Map
Source: Great Plains Regional MLS
MLS Number: 22510787
APN: 0427-5028-16
- 5086 S 160th Cir
- 16022 S St
- 5408 S 160th St
- 4821 Lakeside Dr
- 16210 Holmes Cir
- 16231 Rolling Ridge Rd
- 15411 R St
- 5714 S 161st St
- 5210 S 165th St
- 5418 S 165th St
- 15365 Orchard Ave
- 5508 S 165th St
- 5818 S 159th St
- 16537 Weir St
- 4728 S 165th St
- 5217 S 167th St
- 15286 U St
- 4629 S 155th Cir
- 16627 Weir St
- 4535 S 162nd Ave






