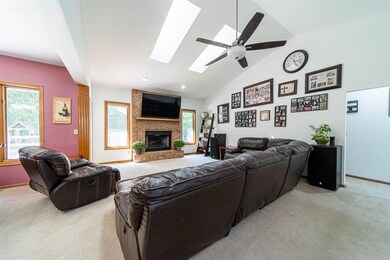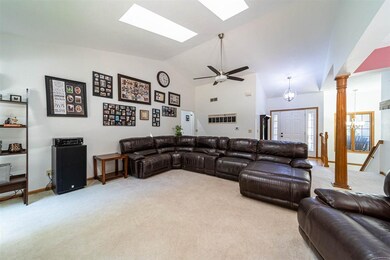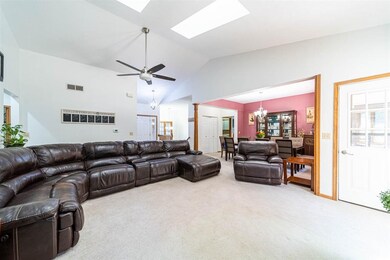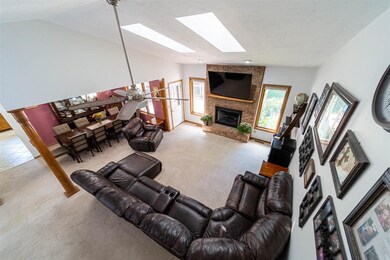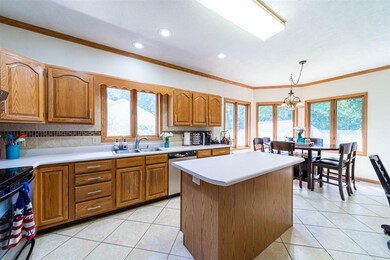
50745 Dutton Dr Elkhart, IN 46514
Simonton Lake NeighborhoodEstimated Value: $374,000 - $416,096
Highlights
- Contemporary Architecture
- Formal Dining Room
- Eat-In Kitchen
- Great Room
- 2 Car Attached Garage
- Tray Ceiling
About This Home
As of November 2020Open the door to your beautiful ranch home, situated on a quiet cul de sac in Simonton Crossing. Upon entering you'll be wowed by the spacious great room, complete with 2 skylights and cozy brick fireplace. Open formal dining room with vaulted ceiling perfect for entertaining. Large eat-in kitchen with island and tiled back splash is the perfect place to gather. Updated stainless steal appliances, recessed lighting, new cabinet hardware. Kitchen leads to outdoor deck great spot to relax and take in the serenity of the woods. Large fire area, play set and lush landscape. Master en suite with updated bathroom- gorgeous new vanity sink top, corner jet tub, huge walk in closet. Excellent sized bedrooms. Impressive basement with day light windows, sizable bedroom and full bath. So much storage to fit your needs. Furnace-2018 and central vacuum.
Home Details
Home Type
- Single Family
Est. Annual Taxes
- $2,381
Year Built
- Built in 1994
Lot Details
- 0.43 Acre Lot
- Lot Dimensions are 105 x 167
- Partially Fenced Property
- Landscaped
- Sloped Lot
- Irrigation
Parking
- 2 Car Attached Garage
- Garage Door Opener
- Driveway
Home Design
- Contemporary Architecture
- Ranch Style House
- Brick Exterior Construction
- Poured Concrete
- Asphalt Roof
- Vinyl Construction Material
Interior Spaces
- Central Vacuum
- Woodwork
- Tray Ceiling
- Ceiling height of 9 feet or more
- Great Room
- Living Room with Fireplace
- Formal Dining Room
- Storm Doors
Kitchen
- Eat-In Kitchen
- Laminate Countertops
Flooring
- Carpet
- Tile
- Vinyl
Bedrooms and Bathrooms
- 4 Bedrooms
- En-Suite Primary Bedroom
- Bathtub With Separate Shower Stall
- Garden Bath
Finished Basement
- Basement Fills Entire Space Under The House
- Sump Pump
- 1 Bathroom in Basement
- 1 Bedroom in Basement
- Natural lighting in basement
Schools
- Mary Feeser Elementary School
- North Side Middle School
- Elkhart High School
Utilities
- Forced Air Heating and Cooling System
- Heating System Uses Gas
- Private Company Owned Well
- Well
- Septic System
Listing and Financial Details
- Assessor Parcel Number 20-02-09-451-008.000-026
Ownership History
Purchase Details
Home Financials for this Owner
Home Financials are based on the most recent Mortgage that was taken out on this home.Purchase Details
Home Financials for this Owner
Home Financials are based on the most recent Mortgage that was taken out on this home.Similar Homes in Elkhart, IN
Home Values in the Area
Average Home Value in this Area
Purchase History
| Date | Buyer | Sale Price | Title Company |
|---|---|---|---|
| Richardson Erik J | -- | Mtc | |
| Schmocker N Aloysivs C | -- | Fidelity Natl Title Co Llc |
Mortgage History
| Date | Status | Borrower | Loan Amount |
|---|---|---|---|
| Open | Richardson Erik J | $266,252 | |
| Previous Owner | Schmucker Aloysius C | $198,625 | |
| Previous Owner | Schmocker N Aloysivs C | $199,000 | |
| Previous Owner | Nilsen Robert W | $110,000 | |
| Previous Owner | Nilsen Robert W | $121,500 |
Property History
| Date | Event | Price | Change | Sq Ft Price |
|---|---|---|---|---|
| 11/25/2020 11/25/20 | Sold | $257,000 | -1.1% | $84 / Sq Ft |
| 10/05/2020 10/05/20 | Pending | -- | -- | -- |
| 10/02/2020 10/02/20 | Price Changed | $259,900 | -3.0% | $85 / Sq Ft |
| 09/24/2020 09/24/20 | Price Changed | $267,900 | -0.7% | $87 / Sq Ft |
| 09/04/2020 09/04/20 | For Sale | $269,900 | +35.6% | $88 / Sq Ft |
| 05/13/2016 05/13/16 | Sold | $199,000 | -9.1% | $65 / Sq Ft |
| 04/01/2016 04/01/16 | Pending | -- | -- | -- |
| 03/14/2015 03/14/15 | For Sale | $219,000 | -- | $71 / Sq Ft |
Tax History Compared to Growth
Tax History
| Year | Tax Paid | Tax Assessment Tax Assessment Total Assessment is a certain percentage of the fair market value that is determined by local assessors to be the total taxable value of land and additions on the property. | Land | Improvement |
|---|---|---|---|---|
| 2024 | $2,931 | $351,800 | $23,200 | $328,600 |
| 2022 | $2,931 | $293,600 | $23,200 | $270,400 |
| 2021 | $2,708 | $274,000 | $23,200 | $250,800 |
| 2020 | $2,700 | $248,700 | $23,200 | $225,500 |
| 2019 | $2,588 | $240,500 | $23,200 | $217,300 |
| 2018 | $2,495 | $225,300 | $21,100 | $204,200 |
| 2017 | $2,414 | $217,600 | $21,100 | $196,500 |
| 2016 | $2,235 | $221,800 | $21,100 | $200,700 |
| 2014 | $1,695 | $176,700 | $21,100 | $155,600 |
| 2013 | $1,767 | $176,700 | $21,100 | $155,600 |
Agents Affiliated with this Home
-
Becky Mattair

Seller's Agent in 2020
Becky Mattair
Cressy & Everett- Elkhart
(574) 606-9976
14 in this area
88 Total Sales
-
Mary Haywood
M
Seller Co-Listing Agent in 2020
Mary Haywood
Cressy & Everett- Elkhart
(574) 606-9186
9 in this area
56 Total Sales
-
Katrina Canarecci

Buyer's Agent in 2020
Katrina Canarecci
Coldwell Banker Real Estate Group
(574) 612-2288
7 in this area
62 Total Sales
-
Patricia Miller

Seller's Agent in 2016
Patricia Miller
Century 21 Circle
(574) 202-1778
1 in this area
117 Total Sales
Map
Source: Indiana Regional MLS
MLS Number: 202035717
APN: 20-02-09-451-008.000-026
- 50872 Dolph Rd
- 0 Corner Homesite Five Points Rd
- 71390 Sophie Rd
- 0 Embassy Rd Unit 24028731
- 26036/26034 Northland Crossing Dr
- 51002 Beach Dr
- 26017 Northland Crossing Dr
- 71406 Sophie Rd
- 25608 Lake Dr
- 25248 Aqua Dr
- 26183 Northland Crossing Dr
- 51519 Tall Pines Ct
- 51193 County Road 11
- 26316 Quail Ridge Dr
- 25983 Lake Dr
- 26097 Lake Dr
- 51248 N Shore Dr
- 24421 Sandpiper Ln
- 70630 5 Points Rd
- 51508 County Road 11
- 50745 Dutton Dr
- 50725 Dutton Dr
- 50767 Dutton Dr
- 50740 Dutton Dr
- 50750 Dutton Dr
- 50728 Dutton Dr
- 25447 Kidder Ct
- 50809 Dutton Dr
- 50706 Dutton Dr
- TBD Dutton Dr
- 25425 Kidder Ct
- 25455 Doe Meadow Place
- 50845 Dutton Dr
- 25422 Doe Meadow Place
- 5191-5190 County Road 109
- 25402 Doe Meadow Place
- 25422 Kidder Ct
- 25433 Doe Meadow Place
- 25441 N Shore Dr
- 25391 Doe Meadow Place

