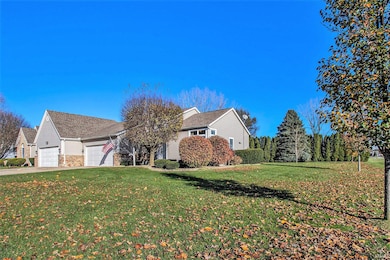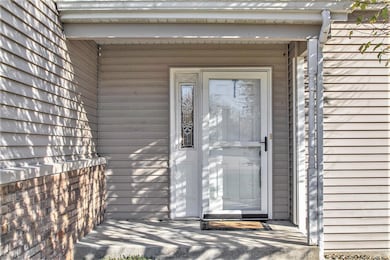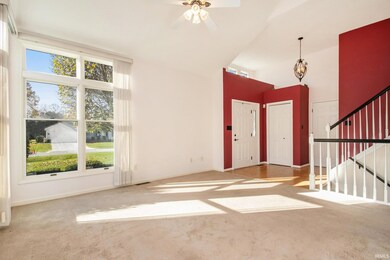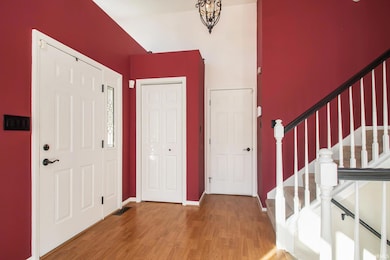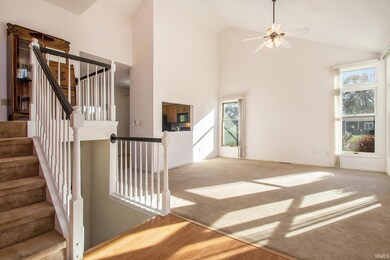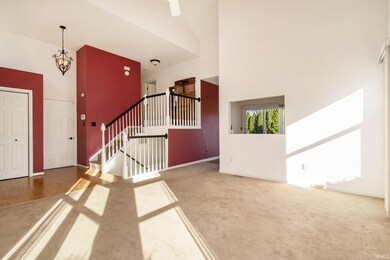
50746 Turtle Ct Elkhart, IN 46514
Simonton Lake NeighborhoodHighlights
- 2 Car Attached Garage
- Forced Air Heating and Cooling System
- Gas Log Fireplace
- 1-Story Property
About This Home
As of March 2025This is IT! The easy, care free and maintenance free living that you have been looking for, plus there is a BONUS! It's close to Simonton Lake! Time to enjoy that lake life with none of the maintenance. Worried about this winter and snow removal? No longer your problem! This lovely villa is located in the highly desirable and very popular Quail Ridge subdivision where you no longer have to take care of your yard! The month $130 HOA fee covers all snow removal, mowing and lawn care as well as trash pick up. Now that your yard is fully taken care of forever, you can spend your time relaxing and enjoy your new home! With 3 bedrooms, 2 full bathrooms 2 living spaces (including a walk out living room in the lower level) you have all the space you need with half of the maintenance! You'll love the vaulted ceilings and how open the main floor level is and check out that pass thru to the kitchen! The upstairs features the the primary bedroom complete with ensuite and a large walk in closet! There is another bedroom on the upper level and the lower level features the 3rd bedroom, the second living room and second full bathroom! Perfect if you need more privacy on the lower level that opens up to the walkout basement and patio! This home is located on one of the largest corner lots in this subdivision where it is RARE for a home to sell because everyone loves maintenance free living! At this price and with this location, this home will not last long. Schedule your showing TODAY!
Last Agent to Sell the Property
Red Bow Realty Brokerage Phone: 574-999-4269 Listed on: 12/10/2024
Property Details
Home Type
- Condominium
Est. Annual Taxes
- $657
Year Built
- Built in 1993
HOA Fees
- $130 Monthly HOA Fees
Parking
- 2 Car Attached Garage
Home Design
- Vinyl Construction Material
Interior Spaces
- 1-Story Property
- Gas Log Fireplace
Bedrooms and Bathrooms
- 3 Bedrooms
Basement
- 1 Bedroom in Basement
- Crawl Space
Schools
- Mary Feeser Elementary School
- North Side Middle School
- Elkhart High School
Utilities
- Forced Air Heating and Cooling System
- Private Company Owned Well
- Well
- Septic System
Community Details
- Quail Ridge Subdivision
Listing and Financial Details
- Assessor Parcel Number 20-02-08-403-035.000-026
Ownership History
Purchase Details
Home Financials for this Owner
Home Financials are based on the most recent Mortgage that was taken out on this home.Purchase Details
Similar Homes in Elkhart, IN
Home Values in the Area
Average Home Value in this Area
Purchase History
| Date | Type | Sale Price | Title Company |
|---|---|---|---|
| Warranty Deed | -- | Near North Title Group | |
| Warranty Deed | -- | Metropolitan Title |
Mortgage History
| Date | Status | Loan Amount | Loan Type |
|---|---|---|---|
| Open | $188,000 | New Conventional | |
| Previous Owner | $50,000 | Credit Line Revolving |
Property History
| Date | Event | Price | Change | Sq Ft Price |
|---|---|---|---|---|
| 03/28/2025 03/28/25 | Sold | $235,000 | -2.0% | $169 / Sq Ft |
| 01/29/2025 01/29/25 | Pending | -- | -- | -- |
| 12/10/2024 12/10/24 | For Sale | $239,900 | -- | $173 / Sq Ft |
Tax History Compared to Growth
Tax History
| Year | Tax Paid | Tax Assessment Tax Assessment Total Assessment is a certain percentage of the fair market value that is determined by local assessors to be the total taxable value of land and additions on the property. | Land | Improvement |
|---|---|---|---|---|
| 2024 | $657 | $192,600 | $16,100 | $176,500 |
| 2022 | $657 | $161,900 | $16,100 | $145,800 |
| 2021 | $769 | $144,600 | $16,100 | $128,500 |
| 2020 | $754 | $131,500 | $16,100 | $115,400 |
| 2019 | $739 | $131,500 | $16,100 | $115,400 |
| 2018 | $725 | $136,600 | $20,100 | $116,500 |
| 2017 | $711 | $128,700 | $20,100 | $108,600 |
| 2016 | $698 | $126,300 | $20,100 | $106,200 |
| 2014 | $661 | $118,400 | $20,100 | $98,300 |
| 2013 | $705 | $118,400 | $20,100 | $98,300 |
Agents Affiliated with this Home
-
Leah Mark

Seller's Agent in 2025
Leah Mark
Red Bow Realty
(574) 777-1269
1 in this area
202 Total Sales
-
Kimberlie Whitsel

Buyer's Agent in 2025
Kimberlie Whitsel
The LT Group Real Estate
(574) 209-5706
1 in this area
34 Total Sales
Map
Source: Indiana Regional MLS
MLS Number: 202446817
APN: 20-02-08-403-035.000-026
- 26316 Quail Ridge Dr
- 26247 Douglas Ave
- 26183 Northland Crossing Dr
- 26092 State Line Rd
- 26036/26034 Northland Crossing Dr
- 26017 Northland Crossing Dr
- 71306 Old 205
- 51248 N Shore Dr
- 00000 Courtyard Ln
- 26966 Heather Ln
- 26097 Lake Dr
- 26051 Lake Dr
- 25983 Lake Dr
- 51519 Tall Pines Ct
- 25632 Thelmadale Dr
- 21689 Maple Glen Dr
- 50872 Dolph Rd
- 51930 County Road 9
- 26075 County Road 4
- 71390 Sophie Rd

