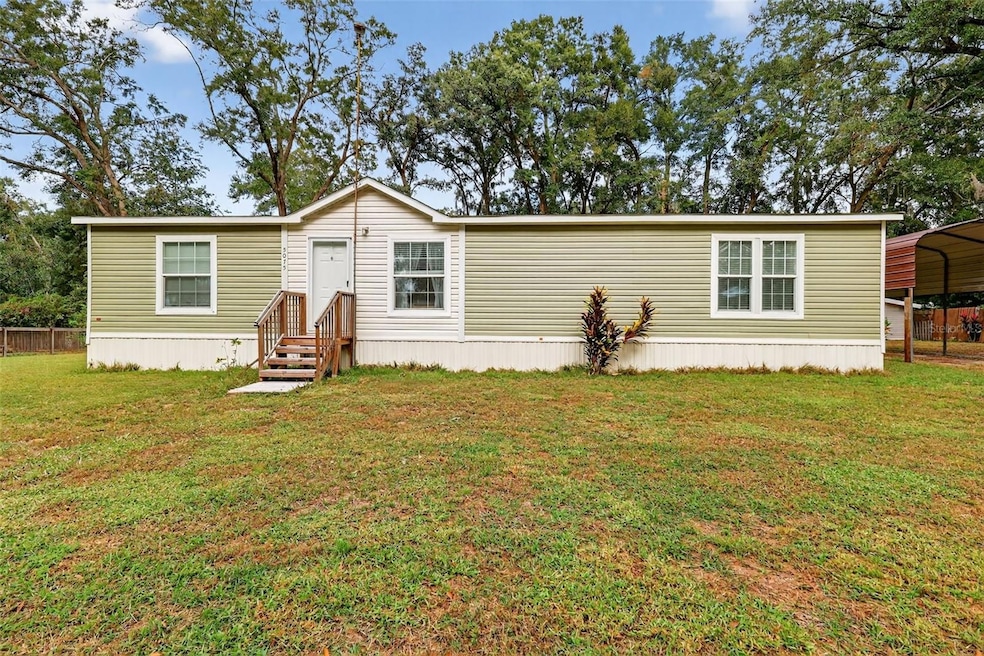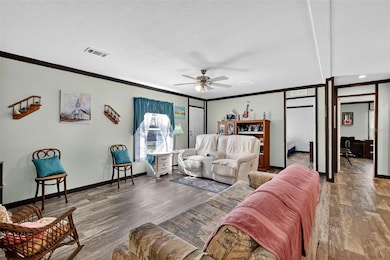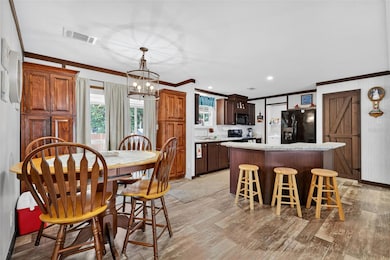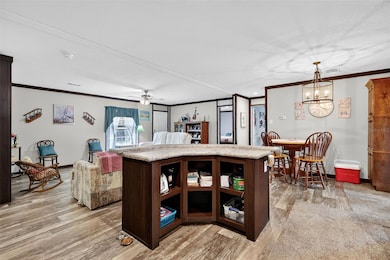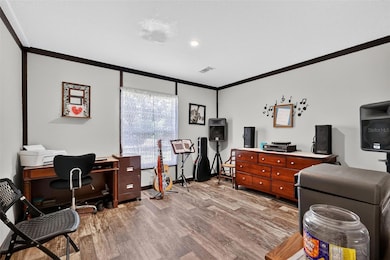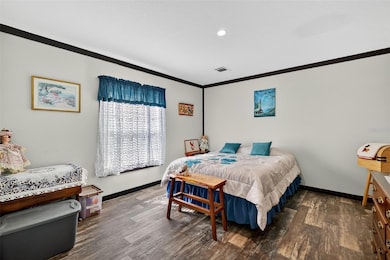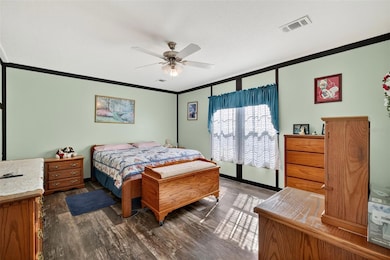5075 SE 149th Place Summerfield, FL 34491
Estimated payment $1,559/month
Highlights
- Guest House
- RV Access or Parking
- No HOA
- Challenge School Rated A
- Open Floorplan
- Covered Patio or Porch
About This Home
Come see this Beautiful 2023 Home offering 3 Bedrooms and 2 Baths on an Oversized Lot. Upon entering this
Open Concept Home, you'll Immediately notice the Built In Electric Fireplace with Wall Mounted large TV. Cozy
and Convenient! Adjoining this area is your Dining Room with Sliding Glass doors opening to the Covered Rear
Deck, great for entertaining. The Dining Room flows into the Modern Kitchen offering a Breakfast Bar, plus lots of
Cabinetry. The Black Appliance Package offers a French Door refrigerator with water & Ice. There is also a must
have Walk-in Pantry. The end of the Kitchen opens to your Interior Laundry Room offering an additional rear exit
door. Now for the Split Bedroom Layout. On one end of this home you'll find two Guest Rooms plus a Guest Bath.
On the other end is the Master En-suite complete with large Bed Room and Walk-In Closet. The Over sized Bath
area features a Large Walk-in Shower, His & Hers Vanities, plus Double Linen Cabinets. This home also features
Vinyl flooring throughout, so no ugly carpet here! Now for the added Bonuses.This home sits on multiple lots and has covered RV Parking with water, electric and sewer hook-up, so bring that motor home!! There is an additional
building that was used as a music room. The ceiling has two inch Styrofoam panels and carpeted walls for sound
control. It can also be used as a guest house as it has a Kitchenette, a small Living Room, Bedroom and a Bath.
There is also an attached Utility room, separated by a door, with Washer & Dryer and a Storage/workbench area. Best of all there is NO HOA or Water & Sewer Bills! This fenced lot has its own Well and Septic on it. An additional
storage unit is ideal for lawn equipment or Motor Cycle. Endless Possibilities here! Call for your Private Showing!
Listing Agent
RE/MAX FOXFIRE - LADY LAKE Brokerage Phone: 352-750-5110 License #3401083 Listed on: 11/10/2025

Property Details
Home Type
- Modular Prefabricated Home
Est. Annual Taxes
- $2,966
Year Built
- Built in 2023
Lot Details
- 0.45 Acre Lot
- Lot Dimensions are 150x130
- South Facing Home
- Wood Fence
- Oversized Lot
- Level Lot
- Cleared Lot
Home Design
- Frame Construction
- Shingle Roof
- Vinyl Siding
Interior Spaces
- 1,456 Sq Ft Home
- 1-Story Property
- Open Floorplan
- Partially Furnished
- Ceiling Fan
- Self Contained Fireplace Unit Or Insert
- Electric Fireplace
- Window Treatments
- Sliding Doors
- Family Room Off Kitchen
- Living Room with Fireplace
- Dining Room
- Vinyl Flooring
- Crawl Space
Kitchen
- Eat-In Kitchen
- Walk-In Pantry
- Range
- Microwave
Bedrooms and Bathrooms
- 3 Bedrooms
- Split Bedroom Floorplan
- Walk-In Closet
- 2 Full Bathrooms
- Shower Only
Laundry
- Laundry Room
- Dryer
- Washer
Parking
- 2 Carport Spaces
- Driveway
- RV Access or Parking
Outdoor Features
- Covered Patio or Porch
- Separate Outdoor Workshop
- Outdoor Storage
- Private Mailbox
Additional Homes
- Guest House
Schools
- Harbour View Elementary School
- Belleview Middle School
- Belleview High School
Utilities
- Central Heating and Cooling System
- Underground Utilities
- Well
- Electric Water Heater
- Septic Tank
- High Speed Internet
- Cable TV Available
Listing and Financial Details
- Legal Lot and Block 61 / N
- Assessor Parcel Number 4170-014-061
Community Details
Overview
- No Home Owners Association
- Breezewood Estate Subdivision
Pet Policy
- Pets Allowed
Map
Home Values in the Area
Average Home Value in this Area
Property History
| Date | Event | Price | List to Sale | Price per Sq Ft |
|---|---|---|---|---|
| 11/10/2025 11/10/25 | For Sale | $249,000 | -- | $171 / Sq Ft |
Source: Stellar MLS
MLS Number: G5104152
- TBD SE 51st Ct
- 14660 SE 51st Terrace
- 4869 SE 146th Ln
- 14715 SE 47th Ave
- 4968 SE 145th St
- 4865 SE 145th Place
- 0 SE 52nd Ct Unit MFRS5127467
- 14525 SE 55th Ave
- 5485 SE 145th St
- 5800 SE 145th St
- 4660 SE 142nd Ln
- 15530 SE 47th Ave
- 14105 SE 53rd Ave
- 14065 SE 51st Ave
- LOT 18 SE 57th Terrace
- LOT #18 SE 57th Terrace
- 0 SE 57th Terrace Unit A11729289
- 0 Undetermined Unit MFRO6276588
- 0 Undetermined Unit MFRS5116378
- 14314 SE 58th Ct
- 4012 SE 150th St
- 14080 SE 46th Ct
- 5072 SE 137th Place
- 13678 SE 55th Ave
- 14851 SE 35th Ct
- 13775 SE 41st Ct
- TBT SE Hwy 484 Hwy SE
- 3640 SE 131st Ln
- 16152 SE 77th Ct
- 7294 SE 171st Brookhaven Place
- 6910 SE 112th Ln
- 8446 SE 156th St
- 8469 SE 161st Place
- 11322 SE 55th Avenue Rd Unit 1902
- 11322 SE 55th Avenue Rd Unit 1102
- 11322 SE 55th Avenue Rd Unit 3201
- 11322 SE 55th Avenue Rd Unit 1301
- 11322 SE 55th Avenue Rd Unit 1401
- 11322 SE 55th Avenue Rd Unit 1601
- 11322 SE 55th Avenue Rd Unit 201
