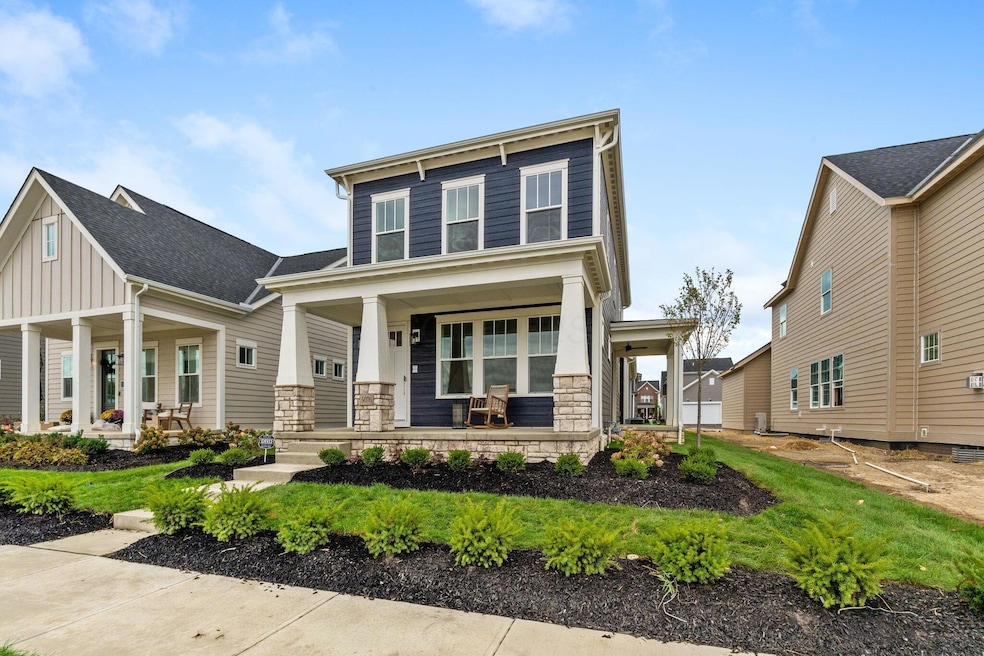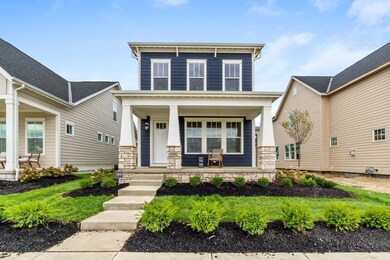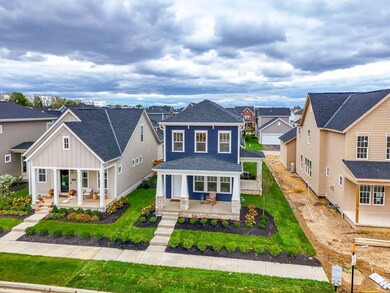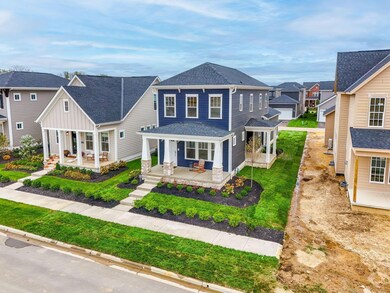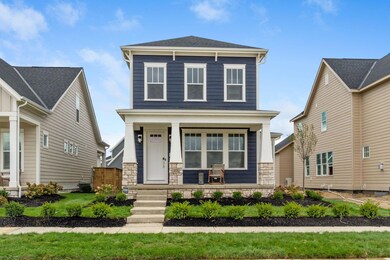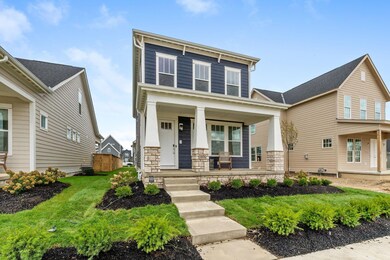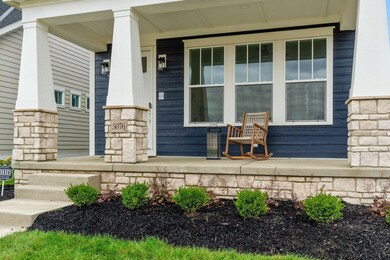
5076 Maple Dr Lewis Center, OH 43035
Orange NeighborhoodHighlights
- New Construction
- Great Room
- Forced Air Heating and Cooling System
- Arrowhead Elementary School Rated A
- 2 Car Attached Garage
- Carpet
About This Home
As of April 2025SAVE BIG WITH OUR AMAZING FINANCING PROMO! ENJOY SAVINGS UP TO $100,000 OR MORE. SOUGHT AFTER AUBURN FLOOR PLAN IN EVANS FARM IN EVANS FARM VILLAGE WEST! OPEN MAIN FLOOR LIVING WITH A PRIVATE STUDY. LARGE KITCHEN WITH ISLAND INFORMAL DINING/MORNING ROOM BORDERING THE SIDE COVERED POARCH. BEAUTIFUL AND CONVENIENT FEATURES SUCH AS CUSTOM BUILT-IN LOCKERS & BENCH IN THE MUDROOM. UPPER LEVEL HAS STUNNING MASTER SUITE WITH CUSTOM POURED SHOWER FLOOR AND 3 ADDITIONAL BEDROOMS FOR A TOAL OF 4 BEDROOMS UPSTAIRS! FULL FOUNDATION, READY TO FINISH IF DESIRED!
Last Agent to Sell the Property
Coldwell Banker Realty License #419487 Listed on: 11/04/2024

Home Details
Home Type
- Single Family
Est. Annual Taxes
- $2,989
Year Built
- Built in 2024 | New Construction
Lot Details
- 6,098 Sq Ft Lot
HOA Fees
- $83 Monthly HOA Fees
Parking
- 2 Car Attached Garage
Interior Spaces
- 2,135 Sq Ft Home
- 2-Story Property
- Insulated Windows
- Great Room
- Carpet
- Basement
- Basement Window Egress
- Laundry on upper level
Kitchen
- Gas Range
- Microwave
- Dishwasher
Bedrooms and Bathrooms
- 4 Bedrooms
Utilities
- Forced Air Heating and Cooling System
- Heating System Uses Gas
Community Details
- Association Phone (740) 548-0113
- Evans Farm HOA
Listing and Financial Details
- Builder Warranty
- Assessor Parcel Number 318-210-34-035-000
Ownership History
Purchase Details
Home Financials for this Owner
Home Financials are based on the most recent Mortgage that was taken out on this home.Purchase Details
Similar Homes in Lewis Center, OH
Home Values in the Area
Average Home Value in this Area
Purchase History
| Date | Type | Sale Price | Title Company |
|---|---|---|---|
| Warranty Deed | $627,900 | Great American Title | |
| Warranty Deed | $627,900 | Great American Title | |
| Warranty Deed | $79,300 | Consumers Choice Title Agency |
Mortgage History
| Date | Status | Loan Amount | Loan Type |
|---|---|---|---|
| Open | $627,812 | New Conventional | |
| Closed | $627,812 | New Conventional |
Property History
| Date | Event | Price | Change | Sq Ft Price |
|---|---|---|---|---|
| 04/01/2025 04/01/25 | Sold | $627,812 | -3.1% | $294 / Sq Ft |
| 11/18/2024 11/18/24 | Price Changed | $647,812 | +0.3% | $303 / Sq Ft |
| 11/04/2024 11/04/24 | For Sale | $645,922 | -- | $303 / Sq Ft |
Tax History Compared to Growth
Tax History
| Year | Tax Paid | Tax Assessment Tax Assessment Total Assessment is a certain percentage of the fair market value that is determined by local assessors to be the total taxable value of land and additions on the property. | Land | Improvement |
|---|---|---|---|---|
| 2024 | $6,450 | $67,200 | $40,180 | $27,020 |
| 2023 | $2,989 | $35,320 | $35,320 | $0 |
| 2022 | $3,738 | $33,250 | $33,250 | $0 |
| 2021 | $0 | $0 | $0 | $0 |
Agents Affiliated with this Home
-
Lari Madosky Shaw

Seller's Agent in 2025
Lari Madosky Shaw
Coldwell Banker Realty
(614) 619-9141
30 in this area
379 Total Sales
-
Lauren Lucas

Buyer's Agent in 2025
Lauren Lucas
KW Classic Properties Realty
(614) 795-8822
2 in this area
288 Total Sales
Map
Source: Columbus and Central Ohio Regional MLS
MLS Number: 224039247
APN: 318-210-34-035-000
- 5599 Piatt Rd
- 5618 Hickory Dr
- 5519 Evans Farm Dr
- 0 Hickory Dr Unit LOT 8931 225009545
- 5703 Evans Farm Dr
- 5450 Maple Dr
- 2241 Red Oak St
- 2372 Linden St
- 5251 Louden Dr
- 2462 Mccumber Ln
- 0 Center St
- 5388 Middlebury Loop
- 1245 Ashlar Ln Unit LOT 30038
- 3175 Briarwood Ln
- 1006 Oldcastle Rd Unit Lot 54
- 3169 Avonlea Way
- 4381 Grathrine Ct
- 3317 Briarwood Ln
- 2665 Weyant St
- 2888 Lewis Center Rd
