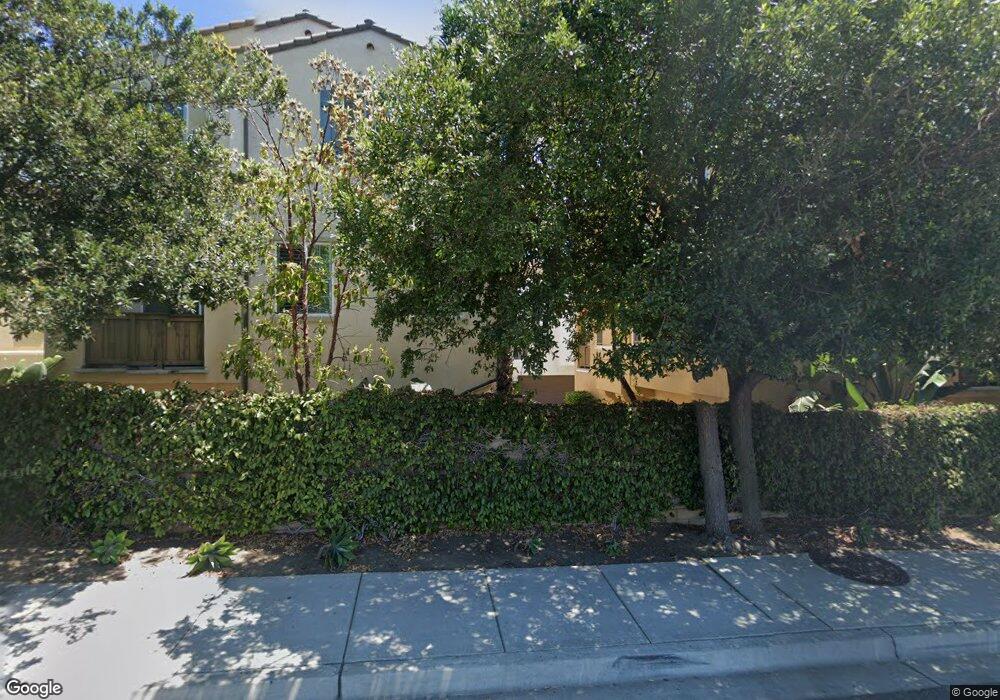5076 Tranquil Way Unit 101 Oceanside, CA 92057
North Valley NeighborhoodEstimated Value: $614,000 - $769,000
3
Beds
3
Baths
1,372
Sq Ft
$485/Sq Ft
Est. Value
About This Home
This home is located at 5076 Tranquil Way Unit 101, Oceanside, CA 92057 and is currently estimated at $665,002, approximately $484 per square foot. 5076 Tranquil Way Unit 101 is a home located in San Diego County with nearby schools including Del Rio Elementary School, Cesar Chavez Middle School, and El Camino High School.
Ownership History
Date
Name
Owned For
Owner Type
Purchase Details
Closed on
Dec 30, 2016
Sold by
Ray Deborah A
Bought by
Rowell Ruben
Current Estimated Value
Home Financials for this Owner
Home Financials are based on the most recent Mortgage that was taken out on this home.
Original Mortgage
$365,000
Outstanding Balance
$302,327
Interest Rate
4.3%
Mortgage Type
VA
Estimated Equity
$362,675
Purchase Details
Closed on
Sep 6, 2013
Sold by
Ray Deborah A
Bought by
The Deborah A Ray Family Trust
Purchase Details
Closed on
Apr 13, 2012
Sold by
Taylor Morrison Of California Llc
Bought by
Ray Deborah A
Home Financials for this Owner
Home Financials are based on the most recent Mortgage that was taken out on this home.
Original Mortgage
$206,236
Interest Rate
3.65%
Mortgage Type
New Conventional
Create a Home Valuation Report for This Property
The Home Valuation Report is an in-depth analysis detailing your home's value as well as a comparison with similar homes in the area
Home Values in the Area
Average Home Value in this Area
Purchase History
| Date | Buyer | Sale Price | Title Company |
|---|---|---|---|
| Rowell Ruben | $365,000 | Fidelity Sd | |
| Ray Deborah A | -- | Fidelity National Title | |
| The Deborah A Ray Family Trust | -- | None Available | |
| Ray Deborah A | $258,000 | First American Title Company |
Source: Public Records
Mortgage History
| Date | Status | Borrower | Loan Amount |
|---|---|---|---|
| Open | Rowell Ruben | $365,000 | |
| Previous Owner | Ray Deborah A | $206,236 |
Source: Public Records
Tax History
| Year | Tax Paid | Tax Assessment Tax Assessment Total Assessment is a certain percentage of the fair market value that is determined by local assessors to be the total taxable value of land and additions on the property. | Land | Improvement |
|---|---|---|---|---|
| 2025 | $4,600 | $423,606 | $180,749 | $242,857 |
| 2024 | $4,600 | $415,301 | $177,205 | $238,096 |
| 2023 | $4,457 | $407,159 | $173,731 | $233,428 |
| 2022 | $4,388 | $399,176 | $170,325 | $228,851 |
| 2021 | $4,404 | $391,350 | $166,986 | $224,364 |
| 2020 | $4,267 | $387,338 | $165,274 | $222,064 |
| 2019 | $4,142 | $379,744 | $162,034 | $217,710 |
| 2018 | $4,096 | $372,299 | $158,857 | $213,442 |
| 2017 | $3,079 | $273,526 | $116,712 | $156,814 |
| 2016 | $2,979 | $268,164 | $114,424 | $153,740 |
| 2015 | $2,892 | $264,137 | $112,706 | $151,431 |
| 2014 | $2,781 | $258,964 | $110,499 | $148,465 |
Source: Public Records
Map
Nearby Homes
- 5074 Cascade Way Unit 102
- 4949 Luna Dr
- 150 N River Cir Unit 105
- 4918 Roja Dr
- 5120 N River Rd Unit E
- 530 Roja Dr
- 4924 Verde Dr
- 5015 Macario Dr
- 166 Mckinley St
- 4832 Tacayme Dr
- 209 Madison St
- 4843 Sumac Place
- 4745 Marblehead Bay Dr
- 648 Flora Dr
- 663 Charles Dr
- 4801 Siesta Place
- 242 Manzanita Dr
- 517 Calle Montecito Unit 91
- 510 Calle Montecito Unit 51
- 518 Calle Montecito Unit 95
- 5080 Tranquil Way Unit 104
- 5080 Tranquil Way Unit 101
- 5076 Tranquil Way
- 5084 Tranquil Way Unit 104
- 5084 Tranquil Way
- 5080 Tranquil Way
- 5084 Tranquil Way Unit 101
- 5080 Tranquil Way Unit 103
- 5080 Tranquil Way Unit 104
- 5080 Tranquil Way Unit 102
- 5084 Tranquil Way Unit 103
- 5084 Tranquil Way #103 Unit 103
- 5083 Tranquil Way Unit 102
- 5083 Tranquil Way Unit 104
- 5078 Cascade Way Unit 102
- 5078 Cascade Way
- 5074 Cascade Way
- 5070 Cascade Way Unit 101
- 5074 Cascade Way Unit 104
- 5074 Cascade Way Unit 101
